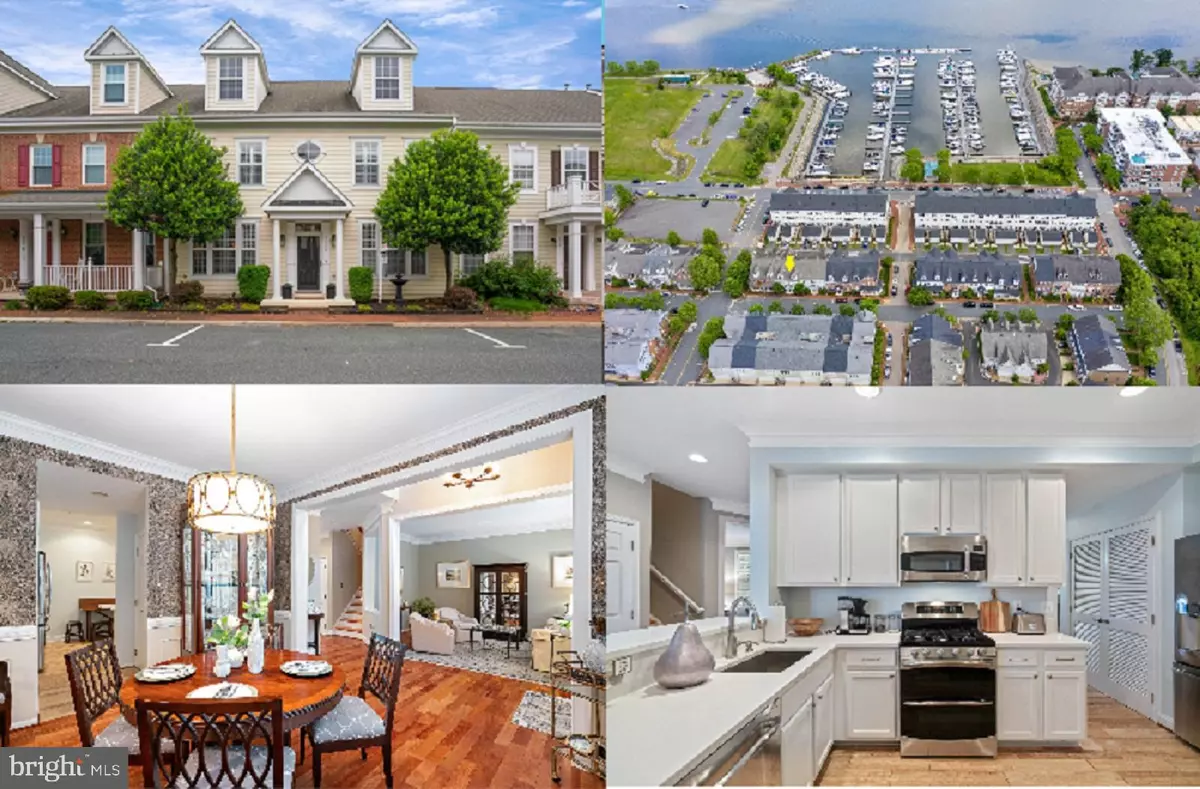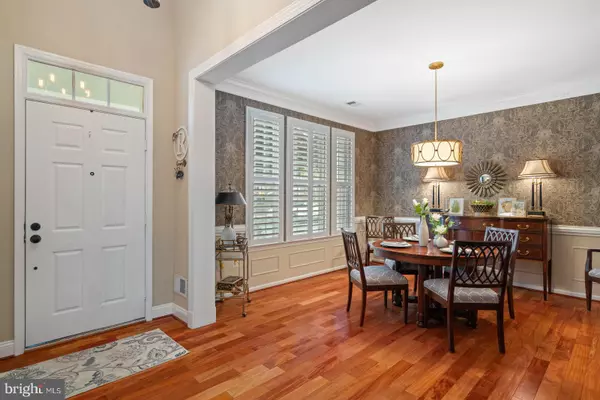$609,700
$600,000
1.6%For more information regarding the value of a property, please contact us for a free consultation.
3 Beds
3 Baths
2,660 SqFt
SOLD DATE : 06/29/2021
Key Details
Sold Price $609,700
Property Type Townhouse
Sub Type Interior Row/Townhouse
Listing Status Sold
Purchase Type For Sale
Square Footage 2,660 sqft
Price per Sqft $229
Subdivision Belmont Town Center
MLS Listing ID VAPW521482
Sold Date 06/29/21
Style Colonial
Bedrooms 3
Full Baths 2
Half Baths 1
HOA Fees $97/mo
HOA Y/N Y
Abv Grd Liv Area 2,660
Originating Board BRIGHT
Year Built 2002
Annual Tax Amount $5,498
Tax Year 2021
Lot Size 2,191 Sqft
Acres 0.05
Property Description
This is a Stanley Martin built Maybeck floor-plan that boasts 2660 square feet on two levels. From the moment you walk in you are going to be delighted with the condition and the floor-plan. Heavy crown molding package, gorgeous light fixtures, plantation shutters throughout, gleaming wood floors, a white kitchen with stainless appliances, a pantry. The family room is just off the kitchen and it features a warm gas fireplace that anchors the room. Directly off the family room is the elevated brick patio. Head upstairs to the loft- makes for a great work at home space! Then you will find the owners suite, complete with luxury bath and walk-in closet, two other bedrooms as well as a laundry area. You will find yourself saying "Yes to this address!" Take a stroll outside and take it all in., the home is just one block to the marina. Just imagine what life would be like here. You will feel the stresses of life disappear as you see the Marina, hear the sounds of life happening all around the waterfront. This home can be yours. Hurry. Owners need to stay until mid August. Can settle anytime.
Location
State VA
County Prince William
Zoning PMD
Rooms
Other Rooms Living Room, Dining Room, Primary Bedroom, Bedroom 2, Bedroom 3, Kitchen, Family Room, Foyer, Laundry, Loft, Bathroom 2, Primary Bathroom
Interior
Interior Features Ceiling Fan(s), Crown Moldings, Dining Area, Family Room Off Kitchen, Floor Plan - Traditional, Formal/Separate Dining Room, Kitchen - Table Space, Kitchen - Gourmet, Pantry, Tub Shower, Upgraded Countertops, Walk-in Closet(s), Soaking Tub, Wood Floors
Hot Water Electric
Heating Forced Air
Cooling Central A/C, Ceiling Fan(s)
Flooring Hardwood, Ceramic Tile, Carpet
Fireplaces Number 1
Fireplaces Type Fireplace - Glass Doors, Gas/Propane, Insert, Mantel(s)
Equipment Built-In Microwave, Dishwasher, Disposal, Dryer, Exhaust Fan, Icemaker, Microwave, Oven/Range - Gas, Refrigerator, Stainless Steel Appliances, Washer
Furnishings No
Fireplace Y
Window Features Double Hung,Screens
Appliance Built-In Microwave, Dishwasher, Disposal, Dryer, Exhaust Fan, Icemaker, Microwave, Oven/Range - Gas, Refrigerator, Stainless Steel Appliances, Washer
Heat Source Natural Gas
Laundry Upper Floor, Washer In Unit, Dryer In Unit
Exterior
Exterior Feature Patio(s)
Parking Features Garage Door Opener, Inside Access, Garage - Rear Entry
Garage Spaces 2.0
Amenities Available Pool - Outdoor
Water Access N
Roof Type Asphalt
Street Surface Alley,Black Top
Accessibility None
Porch Patio(s)
Road Frontage City/County
Attached Garage 2
Total Parking Spaces 2
Garage Y
Building
Story 2
Foundation Slab
Sewer Public Sewer
Water Public
Architectural Style Colonial
Level or Stories 2
Additional Building Above Grade, Below Grade
New Construction N
Schools
School District Prince William County Public Schools
Others
HOA Fee Include Trash,Snow Removal,Pool(s)
Senior Community No
Tax ID 8492-43-1799
Ownership Fee Simple
SqFt Source Assessor
Acceptable Financing Cash, FHA, VA, Conventional
Horse Property N
Listing Terms Cash, FHA, VA, Conventional
Financing Cash,FHA,VA,Conventional
Special Listing Condition Standard
Read Less Info
Want to know what your home might be worth? Contact us for a FREE valuation!

Our team is ready to help you sell your home for the highest possible price ASAP

Bought with James W Nellis II • Keller Williams Fairfax Gateway
GET MORE INFORMATION
REALTOR® | SRES | Lic# RS272760






