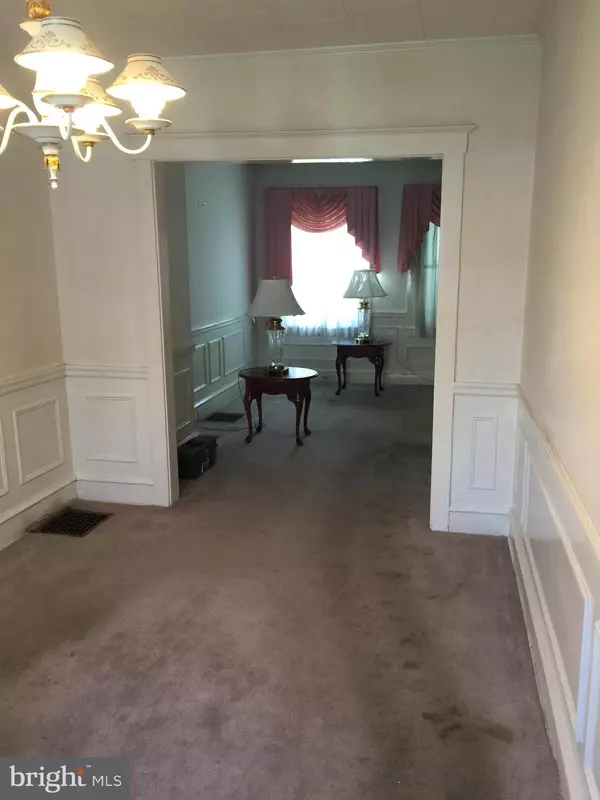$200,000
$184,000
8.7%For more information regarding the value of a property, please contact us for a free consultation.
3 Beds
1 Bath
960 SqFt
SOLD DATE : 05/13/2021
Key Details
Sold Price $200,000
Property Type Townhouse
Sub Type Interior Row/Townhouse
Listing Status Sold
Purchase Type For Sale
Square Footage 960 sqft
Price per Sqft $208
Subdivision Marconi Park East
MLS Listing ID PAPH998578
Sold Date 05/13/21
Style Traditional
Bedrooms 3
Full Baths 1
HOA Y/N N
Abv Grd Liv Area 960
Originating Board BRIGHT
Year Built 1950
Annual Tax Amount $2,814
Tax Year 2021
Lot Size 1,069 Sqft
Acres 0.02
Lot Dimensions 15.96 x 67.00
Property Description
Enclosed porch front brick home in the sweetest neighborhood south of Oregon Ave. There is a little park which adds to the serenity in this pocket of Marconi Park East. This home is just shy of 16 feet wide (15.96) and runs 67 feet deep. Loaded with potential! Enter into the enclosed porch – great to become your mud room. Kick off the boots and shoes before entering into the spacious living room. Living and dining rooms are open to one another with the possibility for opening the kitchen and having a completely modern open space. Bright sunshine lights this area as well. There are three bedrooms upstairs and a bathroom. Turn three into two, expand the bath and create a spa like environment for relaxing and enjoying your home. There is good space in the basement to turn it into a home office/recreational den for watching all of our great Philly teams. Add a powder room/2nd bathroom, make it a guest room. Previous owner has parked the car in the fenced in rear yard in lieu of creating a great backyard. Walk ½ block to Oregon Ave for public trans to take you anywhere in the city. Broad St Line is just 3 blocks away. Access to all highways just minutes away. A quick drive to Shopping on Oregon or Columbus Blvd for big box shopping. They're all here! Just waiting for you.
Location
State PA
County Philadelphia
Area 19148 (19148)
Zoning RM1
Direction West
Rooms
Basement Other
Main Level Bedrooms 3
Interior
Hot Water Natural Gas
Heating Forced Air
Cooling None
Flooring Carpet
Equipment Oven/Range - Gas, Refrigerator, Dryer - Front Loading, Washer, Water Heater, Exhaust Fan
Furnishings No
Fireplace N
Appliance Oven/Range - Gas, Refrigerator, Dryer - Front Loading, Washer, Water Heater, Exhaust Fan
Heat Source None
Laundry Basement
Exterior
Fence Chain Link
Utilities Available Cable TV Available, Electric Available, Natural Gas Available, Water Available
Water Access N
Roof Type Unknown
Accessibility None
Garage N
Building
Story 2
Sewer Public Sewer
Water Public
Architectural Style Traditional
Level or Stories 2
Additional Building Above Grade, Below Grade
New Construction N
Schools
School District The School District Of Philadelphia
Others
Pets Allowed Y
Senior Community No
Tax ID 395260600
Ownership Fee Simple
SqFt Source Assessor
Acceptable Financing Cash, Conventional, Negotiable
Listing Terms Cash, Conventional, Negotiable
Financing Cash,Conventional,Negotiable
Special Listing Condition REO (Real Estate Owned)
Pets Allowed No Pet Restrictions
Read Less Info
Want to know what your home might be worth? Contact us for a FREE valuation!

Our team is ready to help you sell your home for the highest possible price ASAP

Bought with Mario DeJesse • Mercury Real Estate Group
GET MORE INFORMATION
REALTOR® | SRES | Lic# RS272760






