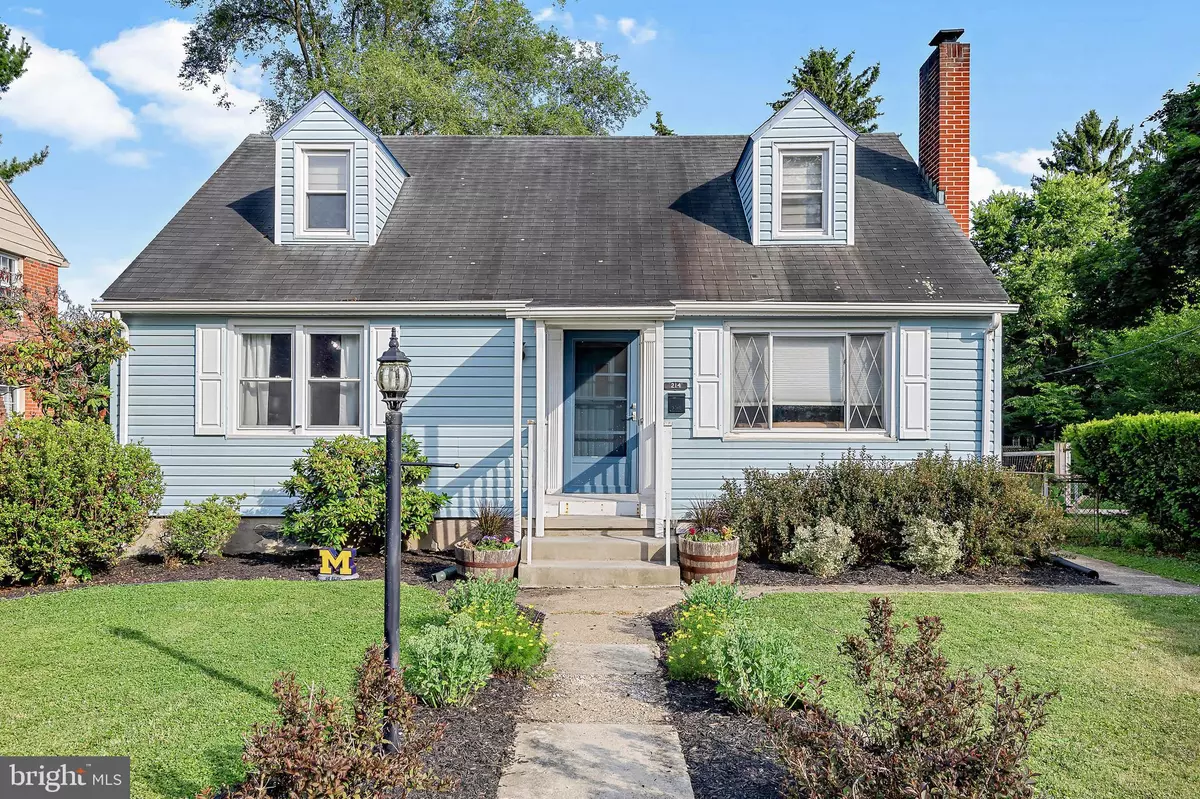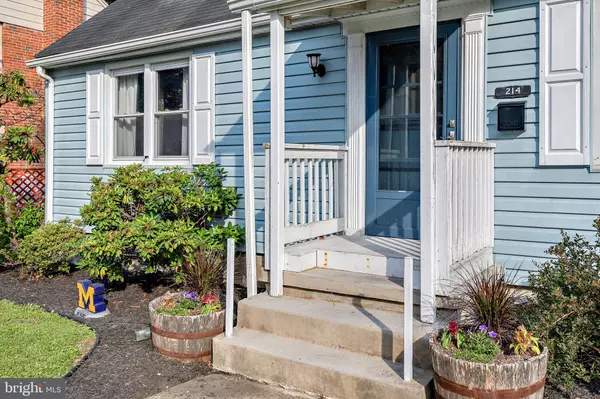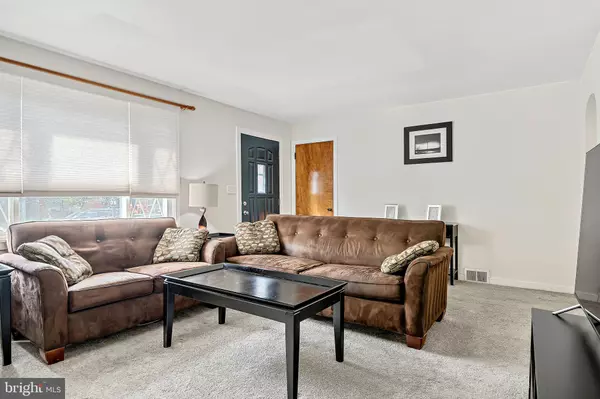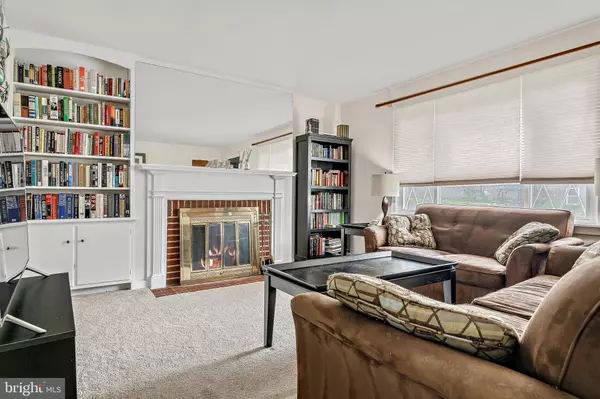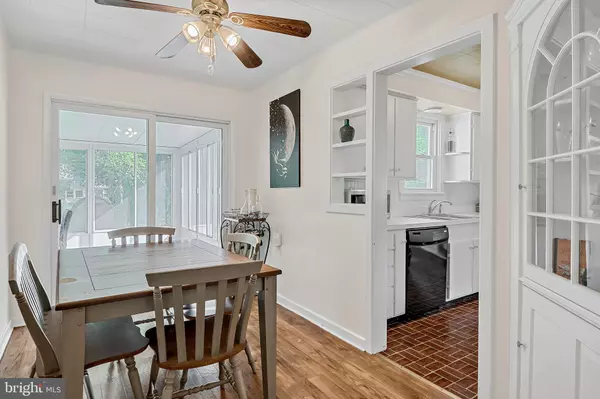$245,000
$244,900
For more information regarding the value of a property, please contact us for a free consultation.
3 Beds
2 Baths
1,710 SqFt
SOLD DATE : 08/18/2022
Key Details
Sold Price $245,000
Property Type Single Family Home
Sub Type Detached
Listing Status Sold
Purchase Type For Sale
Square Footage 1,710 sqft
Price per Sqft $143
Subdivision Westover Gardens
MLS Listing ID PACB2012274
Sold Date 08/18/22
Style Cape Cod
Bedrooms 3
Full Baths 1
Half Baths 1
HOA Y/N N
Abv Grd Liv Area 1,710
Originating Board BRIGHT
Year Built 1953
Annual Tax Amount $3,569
Tax Year 2022
Lot Size 7,841 Sqft
Acres 0.18
Property Description
Welcoming neighborhood in beautiful suburb of New Cumberland. Easy access to stores, restaurants, park and interstate 83. Home is move in ready and simply requires your own personal touch. Come and make this home yours today. Motivated sellers. Premium Home Warranty provided with full price offer.
Location
State PA
County Cumberland
Area New Cumberland Boro (14425)
Zoning RESIDENTIAL
Direction North
Rooms
Other Rooms Dining Room, Primary Bedroom, Bedroom 2, Bedroom 3, Kitchen, Den, Bedroom 1, Laundry, Other, Office
Basement Full, Interior Access, Partially Finished
Main Level Bedrooms 2
Interior
Interior Features Formal/Separate Dining Room
Hot Water Electric
Heating Other, Forced Air
Cooling Ceiling Fan(s), Central A/C
Flooring Carpet, Laminated, Vinyl
Fireplaces Number 1
Fireplaces Type Brick, Wood
Equipment Dishwasher, Dryer, Freezer, Microwave, Oven/Range - Electric, Refrigerator, Washer, Water Heater
Fireplace Y
Appliance Dishwasher, Dryer, Freezer, Microwave, Oven/Range - Electric, Refrigerator, Washer, Water Heater
Heat Source Oil
Laundry Basement
Exterior
Exterior Feature Porch(es)
Fence Chain Link
Utilities Available Cable TV Available
Water Access N
Roof Type Fiberglass,Asphalt
Accessibility None
Porch Porch(es)
Road Frontage Boro/Township, City/County
Garage N
Building
Lot Description Cleared, Level
Story 1.5
Foundation Block
Sewer Public Sewer
Water Public
Architectural Style Cape Cod
Level or Stories 1.5
Additional Building Above Grade, Below Grade
Structure Type Dry Wall
New Construction N
Schools
High Schools Cedar Cliff
School District West Shore
Others
Senior Community No
Tax ID 26230541080
Ownership Fee Simple
SqFt Source Assessor
Acceptable Financing Conventional, FHA, Cash
Listing Terms Conventional, FHA, Cash
Financing Conventional,FHA,Cash
Special Listing Condition Standard
Read Less Info
Want to know what your home might be worth? Contact us for a FREE valuation!

Our team is ready to help you sell your home for the highest possible price ASAP

Bought with John P. Russell • Judlee Field Real Estate Services, LLC
GET MORE INFORMATION

REALTOR® | SRES | Lic# RS272760

