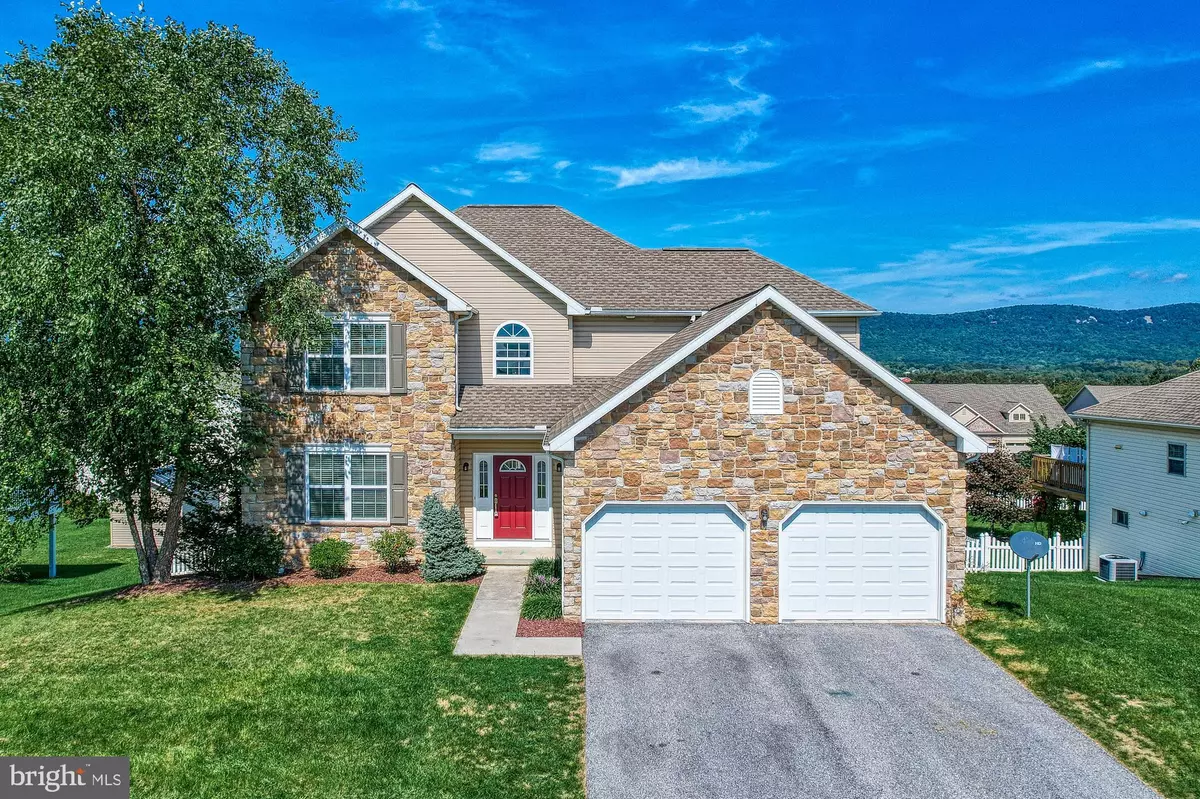$365,000
$365,000
For more information regarding the value of a property, please contact us for a free consultation.
4 Beds
3 Baths
3,518 SqFt
SOLD DATE : 11/02/2021
Key Details
Sold Price $365,000
Property Type Single Family Home
Sub Type Detached
Listing Status Sold
Purchase Type For Sale
Square Footage 3,518 sqft
Price per Sqft $103
Subdivision North Ridge Ii
MLS Listing ID PACB2003560
Sold Date 11/02/21
Style Traditional
Bedrooms 4
Full Baths 2
Half Baths 1
HOA Y/N N
Abv Grd Liv Area 2,518
Originating Board BRIGHT
Year Built 2007
Annual Tax Amount $6,137
Tax Year 2021
Lot Size 0.350 Acres
Acres 0.35
Property Description
Picturesque mountain views surround this traditional two story home perfectly situated within a beautiful neighborhood setting. Stunning curb appeal with over 3500 SF of finished living space including a fully exposed, finished basement. Step inside this soaring entry way with ceramic tile flooring and french doors leading to your private home office or study. Open concept floor plan with large eat-in kitchen including stainless steel appliances, gas range, double bowl sink, solid wood cabinets, granite countertops, and center island with overhang. Dining space flows into your living room with gorgeous new flooring, gas fireplace with mantle, and triple window allowing for an abundance of natural light. Sliding glass door leads to a large back deck with gated steps and big backyard already fully fenced in and ready for fun! Mountain facing owner's suite with dual walk-in closets, double bowl vanity sink, walk-in shower, and large soaker tub. Three more spacious bedrooms, guest bath with shower/tub combo, and convenient second floor laundry. Oversized two car garage perfect for extra storage or a workshop. Energy efficient gas heat and hot water and fresh paint and new carpet throughout. Make this your HGTV dream house with endless options for design and decor. Do not delay!! Sellers can accommodate a quick close. Call today to schedule your own private showing!
Location
State PA
County Cumberland
Area North Middleton Twp (14429)
Zoning RESIDENTIAL
Rooms
Other Rooms Living Room, Dining Room, Primary Bedroom, Bedroom 2, Bedroom 3, Bedroom 4, Kitchen, Study, Bonus Room
Basement Walkout Level, Full, Partially Finished
Interior
Interior Features Carpet, Ceiling Fan(s), Formal/Separate Dining Room, Kitchen - Island, Kitchen - Table Space, Pantry, Primary Bath(s), Recessed Lighting, Upgraded Countertops, Walk-in Closet(s)
Hot Water Natural Gas
Heating Forced Air
Cooling Central A/C
Flooring Carpet, Ceramic Tile, Luxury Vinyl Plank
Fireplaces Number 1
Fireplaces Type Gas/Propane
Equipment Built-In Microwave, Dishwasher, Oven/Range - Gas, Stainless Steel Appliances
Fireplace Y
Appliance Built-In Microwave, Dishwasher, Oven/Range - Gas, Stainless Steel Appliances
Heat Source Natural Gas
Laundry Upper Floor
Exterior
Exterior Feature Deck(s)
Garage Garage - Front Entry
Garage Spaces 2.0
Fence Rear
Utilities Available Cable TV Available
Waterfront N
Water Access N
Roof Type Fiberglass,Asphalt
Accessibility None
Porch Deck(s)
Attached Garage 2
Total Parking Spaces 2
Garage Y
Building
Lot Description Cleared
Story 2
Foundation Block
Sewer Public Sewer
Water Public
Architectural Style Traditional
Level or Stories 2
Additional Building Above Grade, Below Grade
New Construction N
Schools
High Schools Carlisle Area
School District Carlisle Area
Others
Senior Community No
Tax ID 29-06-0019-108
Ownership Fee Simple
SqFt Source Assessor
Acceptable Financing Conventional, VA, FHA, Cash
Listing Terms Conventional, VA, FHA, Cash
Financing Conventional,VA,FHA,Cash
Special Listing Condition Standard
Read Less Info
Want to know what your home might be worth? Contact us for a FREE valuation!

Our team is ready to help you sell your home for the highest possible price ASAP

Bought with Sean Hicks • Equity Pennsylvania Real Estate
GET MORE INFORMATION

REALTOR® | SRES | Lic# RS272760






