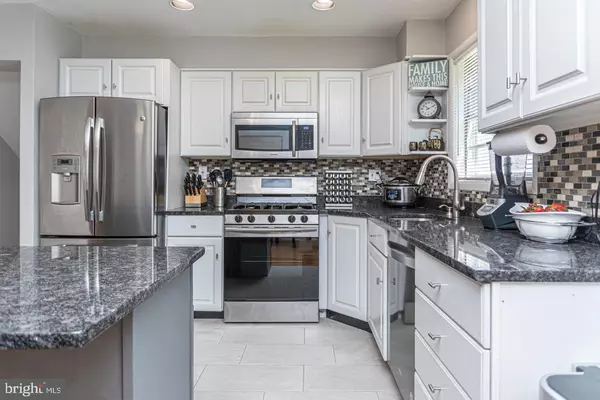$412,000
$412,000
For more information regarding the value of a property, please contact us for a free consultation.
3 Beds
3 Baths
2,465 SqFt
SOLD DATE : 09/14/2020
Key Details
Sold Price $412,000
Property Type Single Family Home
Sub Type Detached
Listing Status Sold
Purchase Type For Sale
Square Footage 2,465 sqft
Price per Sqft $167
Subdivision Merrybrook
MLS Listing ID PAMC654598
Sold Date 09/14/20
Style Split Level
Bedrooms 3
Full Baths 2
Half Baths 1
HOA Y/N N
Abv Grd Liv Area 2,125
Originating Board BRIGHT
Year Built 1959
Annual Tax Amount $4,478
Tax Year 2019
Lot Size 0.441 Acres
Acres 0.44
Lot Dimensions 192x100
Property Description
Amazing 3 bedroom, 2.5 bath single nestled on a quiet street in desirable Merrybrook of Upper Gwynedd Township! Conveniently located minutes from Sumneytown Pike, 202, 309, Welsh Rd, Montgomery Mall, Assi, Merck, J&J, & the R5 train station! This fabulous home boasts new heat, new central air, upgraded 200 amp service, huge 4-5 car driveway, oversized 2-car garage, and 6-paneled doors throughout! Step onto your covered front porch into the sundrenched living room, complete with gleaming hardwood floors, new light fixture, and custom paint. The recently remodeled gourmet kitchen boasts wide-plank tile flooring, granite countertops, crisp white cabinetry, tile backsplash, new stainless steel appliances, recessed lighting, & modern pendant lighting over the granite island. The elegant dining room has glistening hardwoods, new light fixture, and fresh paint! The family room makes a great media/game room. The expansive great room features a dramatic, floor-to-ceiling stone fireplace, upgraded Pergo floors, recessed lighting, and bright sliders to your dual patios! The lush yard backs up to gorgeous woods! The spacious master suite has solid oak floors, generous closet, & ceiling fan/light fixture! The stunning master bath boasts wide-plank floor tile, Jack & Jill sink, oil-rubbed bronze fixtures, beautifully tiled shower, and rainwater showerhead. The lovely additional bedrooms have genuine hardwood flooring, modern ceiling fan with light fixture, and large closets with 6-paneled doors . The hall bathroom was completely renovated, with fabulous tile, new quartz sink with crisp white cabinets, new light fixture, brushed nickel faucets, & tiled tub! The attic is just waiting to be finished as a fourth bedroom or playroom! Don't forget the additional storage shed and oversized 2 car garage! Plenty of fine dining nearby at William Penn Inn, Joseph Ambler Inn, Bacco, Pourhouse, Arpeggios, Ooka, Margarita's, Tex Mex...the list is endless! Award-winning North Penn School District! Seller to give credit of $5000 towards the slider glass and picture window glass . This home won't last long!
Location
State PA
County Montgomery
Area Upper Gwynedd Twp (10656)
Zoning R2
Rooms
Other Rooms Living Room, Dining Room, Primary Bedroom, Bedroom 2, Bedroom 3, Kitchen, Great Room, Media Room
Basement Full
Interior
Interior Features Attic, Built-Ins, Combination Kitchen/Dining, Floor Plan - Open, Kitchen - Island, Primary Bath(s)
Hot Water Natural Gas
Heating Forced Air
Cooling Central A/C
Fireplaces Number 1
Fireplaces Type Wood, Stone
Fireplace Y
Heat Source Natural Gas
Exterior
Garage Garage - Front Entry
Garage Spaces 2.0
Waterfront N
Water Access N
Accessibility None
Attached Garage 2
Total Parking Spaces 2
Garage Y
Building
Story 3
Sewer Public Sewer
Water Public
Architectural Style Split Level
Level or Stories 3
Additional Building Above Grade, Below Grade
New Construction N
Schools
School District North Penn
Others
Senior Community No
Tax ID 56-00-00424-006
Ownership Fee Simple
SqFt Source Assessor
Special Listing Condition Standard
Read Less Info
Want to know what your home might be worth? Contact us for a FREE valuation!

Our team is ready to help you sell your home for the highest possible price ASAP

Bought with Adeyemi S. Bello • BHHS Fox & Roach-Center City Walnut
GET MORE INFORMATION

REALTOR® | SRES | Lic# RS272760






