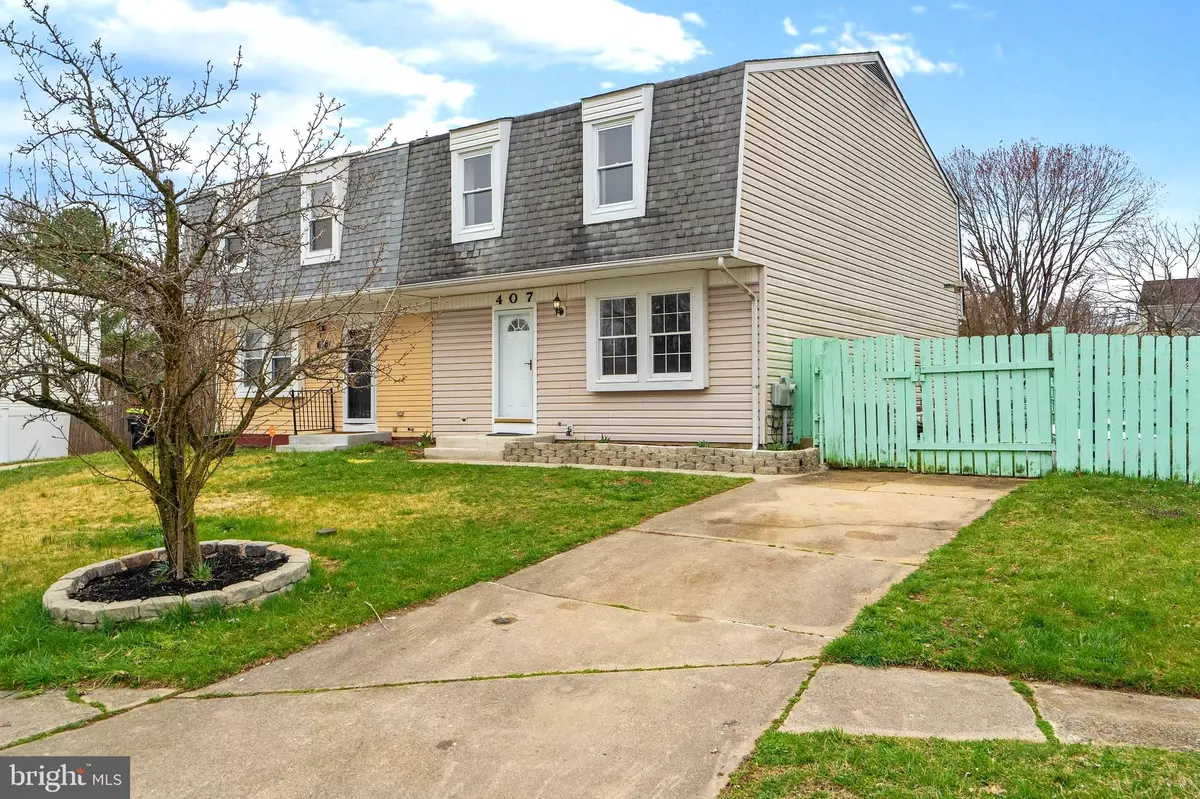$265,000
$265,000
For more information regarding the value of a property, please contact us for a free consultation.
4 Beds
4 Baths
2,277 SqFt
SOLD DATE : 04/26/2022
Key Details
Sold Price $265,000
Property Type Townhouse
Sub Type End of Row/Townhouse
Listing Status Sold
Purchase Type For Sale
Square Footage 2,277 sqft
Price per Sqft $116
Subdivision Joppatowne
MLS Listing ID MDHR2010418
Sold Date 04/26/22
Style Colonial
Bedrooms 4
Full Baths 3
Half Baths 1
HOA Fees $8/ann
HOA Y/N Y
Abv Grd Liv Area 1,656
Originating Board BRIGHT
Year Built 1977
Annual Tax Amount $2,442
Tax Year 2021
Lot Size 5,355 Sqft
Acres 0.12
Property Description
Welcome Home! This beautiful home located in Joppa is waiting for you! This home features open-concept design, exquisite interiors & sunny, spacious rooms. Gleaming hardwood floors, large windows and sun filled spacious rooms are just a few of the intimate details this home bestows. The impressive living room is spacious and bright, great for binge watching your favorite TV shows or sports game. Wine and dine your guests in the formal dining room - opens to the kitchen. Enjoy cooking in your oversized kitchen stacked with modern appliances, tons of prep space, and plenty of cabinet & storage space for all your cooking and baking needs. Rest and retreat in the sun filled primary bedroom featuring ample closet space. There are additional spacious rooms on the top level to accommodate all of your family and guests. A chic hall bathroom featuring tons of storage space and a custom tile shower complete the level. The lower level is fully finished, perfect for a recreation space or as a home gym featuring a full bath, guest bedroom, and laundry area. Step out from your dining room and entertain guests overlooking the flat lush fenced backyard ideal for summer BBQs. HVAC replaced in 2022 with a 10 year warranty! Conveniently located next to 95, plus shopping, restaurants, and entertainment just minutes away. What more could you ask for! Schedule your showing today!
Location
State MD
County Harford
Zoning R3
Rooms
Basement Fully Finished, Interior Access, Full
Interior
Interior Features Carpet, Combination Dining/Living, Dining Area, Floor Plan - Traditional, Kitchen - Galley, Primary Bath(s), Stall Shower, Tub Shower
Hot Water Electric
Heating Heat Pump(s)
Cooling Central A/C
Flooring Laminated, Tile/Brick, Carpet
Equipment Built-In Microwave, Dishwasher, Dryer, Oven/Range - Electric, Refrigerator, Stainless Steel Appliances, Washer, Water Heater
Appliance Built-In Microwave, Dishwasher, Dryer, Oven/Range - Electric, Refrigerator, Stainless Steel Appliances, Washer, Water Heater
Heat Source Electric
Laundry Has Laundry, Lower Floor
Exterior
Garage Spaces 2.0
Fence Fully, Wood
Waterfront N
Water Access N
Roof Type Shingle,Composite
Accessibility None
Total Parking Spaces 2
Garage N
Building
Story 2
Foundation Concrete Perimeter
Sewer Public Sewer
Water Public
Architectural Style Colonial
Level or Stories 2
Additional Building Above Grade, Below Grade
New Construction N
Schools
School District Harford County Public Schools
Others
Senior Community No
Tax ID 1301128930
Ownership Fee Simple
SqFt Source Assessor
Special Listing Condition Standard
Read Less Info
Want to know what your home might be worth? Contact us for a FREE valuation!

Our team is ready to help you sell your home for the highest possible price ASAP

Bought with Jamie B Rassi • Cummings & Co. Realtors
GET MORE INFORMATION

REALTOR® | SRES | Lic# RS272760






