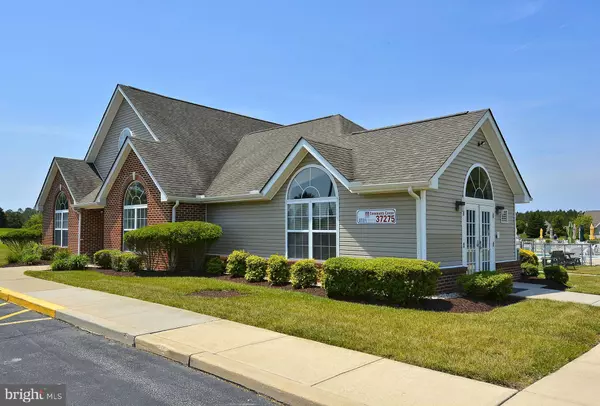$275,000
$275,000
For more information regarding the value of a property, please contact us for a free consultation.
2 Beds
2 Baths
1,160 SqFt
SOLD DATE : 12/11/2020
Key Details
Sold Price $275,000
Property Type Condo
Sub Type Condo/Co-op
Listing Status Sold
Purchase Type For Sale
Square Footage 1,160 sqft
Price per Sqft $237
Subdivision Bethany Bay
MLS Listing ID DESU171704
Sold Date 12/11/20
Style Unit/Flat
Bedrooms 2
Full Baths 2
Condo Fees $282/mo
HOA Fees $93/qua
HOA Y/N Y
Abv Grd Liv Area 1,160
Originating Board BRIGHT
Year Built 2004
Annual Tax Amount $621
Tax Year 2020
Property Description
Relax on your screened porch and enjoy the gorgeous views of Whites Creek and the community pond with fountain. Or relax on your front porch and enjoy the beautiful views of the Indian River Bay. With the right offer, Sellers will include 2 kayaks, kayak "wagon", life vests, paddles, etc. Conveniently located to all the great amenities Bethany Bay offers and only 5 miles to Bethany Beach with its Family Friendly Boardwalk. Close to the big Boardwalks of Rehoboth Beach and Ocean City, MD. Enjoy tax-free outlet shopping in Rehoboth Beach, and all the fine dining and Family dining the Delaware Resort Area offers. Low Delaware property taxes make this a must see property! The Sellers wanted me to share this story: "Our family has enjoyed our place in Bethany Bay for 16 wonderful years. We've loved the views from our windows and decks ( the wetlands , the pond and The Indian River Bay). We've also enjoyed the wildlife, watching the herons, cormorants, egrets and turtles inhabiting the pond. It's been great living by the golf course, community center, the beautiful pool and of course enjoying the local beaches and seafood restaurants. Bethany Bay has been a wonderful part of our lives."
Location
State DE
County Sussex
Area Baltimore Hundred (31001)
Zoning AR-1
Direction Northeast
Rooms
Main Level Bedrooms 2
Interior
Interior Features Breakfast Area, Carpet, Ceiling Fan(s), Combination Dining/Living, Combination Kitchen/Dining, Dining Area, Entry Level Bedroom, Flat, Floor Plan - Open, Kitchen - Eat-In, Kitchen - Table Space, Primary Bath(s), Window Treatments
Hot Water Electric
Heating Forced Air, Heat Pump - Electric BackUp
Cooling Central A/C, Heat Pump(s)
Flooring Ceramic Tile, Carpet
Fireplaces Number 1
Fireplaces Type Electric
Equipment Built-In Microwave, Dishwasher, Dryer - Electric, Exhaust Fan, Icemaker, Microwave, Oven - Self Cleaning, Oven/Range - Electric, Refrigerator, Washer, Washer/Dryer Stacked, Water Heater
Furnishings Yes
Fireplace Y
Appliance Built-In Microwave, Dishwasher, Dryer - Electric, Exhaust Fan, Icemaker, Microwave, Oven - Self Cleaning, Oven/Range - Electric, Refrigerator, Washer, Washer/Dryer Stacked, Water Heater
Heat Source Electric
Laundry Main Floor, Dryer In Unit, Washer In Unit
Exterior
Exterior Feature Deck(s), Screened, Porch(es), Patio(s)
Utilities Available Cable TV Available, Electric Available, Phone Available, Sewer Available, Water Available
Amenities Available Basketball Courts, Beach, Boat Dock/Slip, Boat Ramp, Club House, Common Grounds, Community Center, Exercise Room, Fitness Center, Golf Course Membership Available, Jog/Walk Path, Meeting Room, Party Room, Pier/Dock, Pool - Outdoor, Putting Green, Recreational Center, Swimming Pool, Tennis Courts, Tot Lots/Playground, Volleyball Courts, Water/Lake Privileges, Golf Course
Waterfront Description Boat/Launch Ramp,Sandy Beach,Shared
Water Access Y
Water Access Desc Boat - Powered,Canoe/Kayak,Personal Watercraft (PWC),Private Access,Swimming Allowed
View Creek/Stream, Golf Course, Bay, Pond, Panoramic, Scenic Vista, Water
Roof Type Architectural Shingle
Accessibility None
Porch Deck(s), Screened, Porch(es), Patio(s)
Garage N
Building
Story 1
Unit Features Garden 1 - 4 Floors
Foundation Slab
Sewer Public Sewer
Water Public
Architectural Style Unit/Flat
Level or Stories 1
Additional Building Above Grade, Below Grade
Structure Type Dry Wall
New Construction N
Schools
Elementary Schools Lord Baltimore
Middle Schools Selbyville
High Schools Sussex Central
School District Indian River
Others
Pets Allowed Y
HOA Fee Include Common Area Maintenance,Health Club,Insurance,Lawn Care Front,Lawn Care Rear,Lawn Care Side,Lawn Maintenance,Management,Pier/Dock Maintenance,Pool(s),Recreation Facility,Reserve Funds,Road Maintenance,Trash,Water
Senior Community No
Tax ID 134-08.00-42.00-24-4
Ownership Fee Simple
Acceptable Financing Cash, Conventional
Listing Terms Cash, Conventional
Financing Cash,Conventional
Special Listing Condition Standard
Pets Allowed Dogs OK, Cats OK
Read Less Info
Want to know what your home might be worth? Contact us for a FREE valuation!

Our team is ready to help you sell your home for the highest possible price ASAP

Bought with Hien P Tran • PREMIER REALTY INC
GET MORE INFORMATION
REALTOR® | SRES | Lic# RS272760






