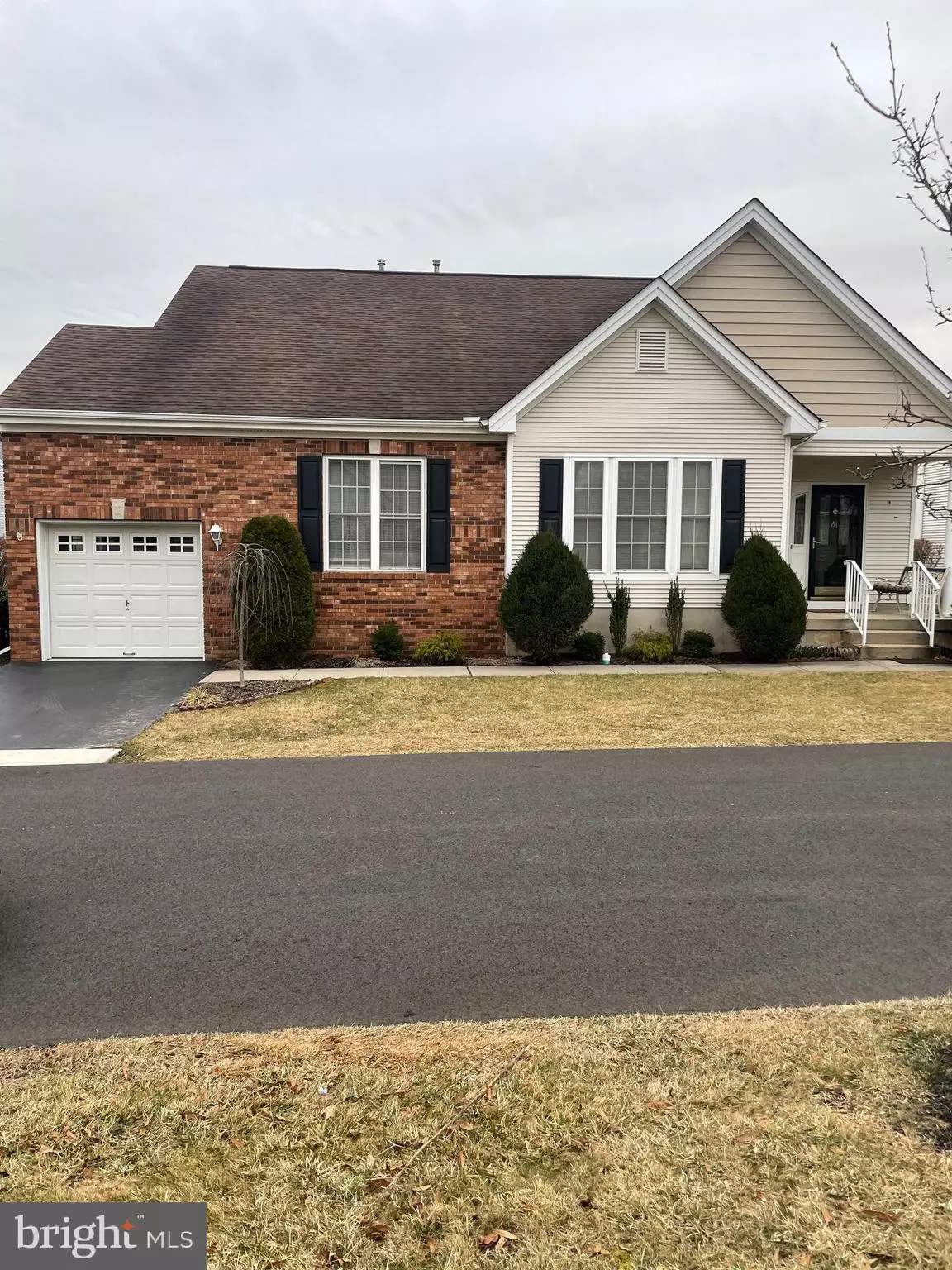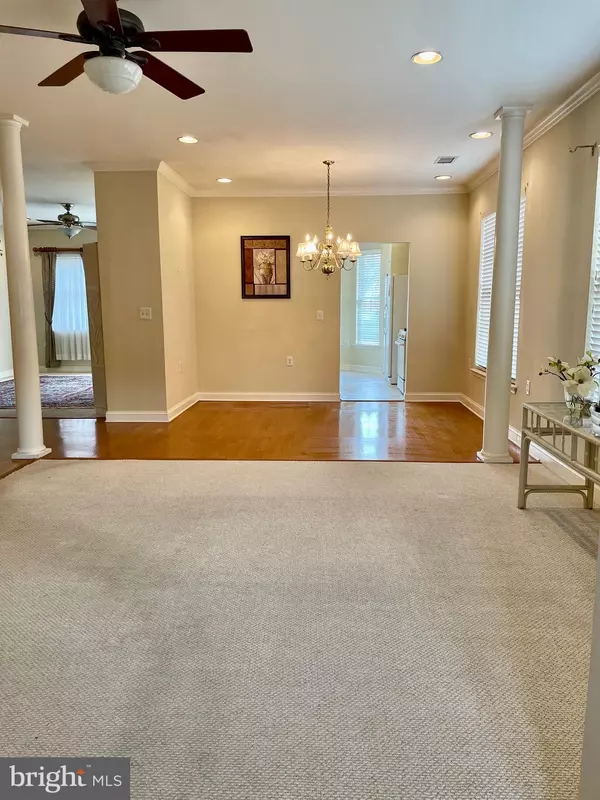$403,500
$399,000
1.1%For more information regarding the value of a property, please contact us for a free consultation.
3 Beds
2 Baths
1,888 SqFt
SOLD DATE : 06/01/2022
Key Details
Sold Price $403,500
Property Type Single Family Home
Sub Type Detached
Listing Status Sold
Purchase Type For Sale
Square Footage 1,888 sqft
Price per Sqft $213
Subdivision Evergreen
MLS Listing ID NJME2012758
Sold Date 06/01/22
Style Ranch/Rambler
Bedrooms 3
Full Baths 2
HOA Fees $190/mo
HOA Y/N Y
Abv Grd Liv Area 1,888
Originating Board BRIGHT
Year Built 2000
Annual Tax Amount $8,770
Tax Year 2021
Lot Size 5,934 Sqft
Acres 0.14
Lot Dimensions 69.00 x 86.00
Property Description
Do not miss this larger single family detached ranch located in Evergreen, 55+ community, Sequoia Model which features nearly 1900 square feet of living space. Open floor plan with hardwood flooring and carpeting throughout, crown molding, kitchen has Corian countertops and linoleum flooring. Primary bedroom offers a large walk- in closet, and bathroom has soaking jacuzzi tub, shower stall, and tray ceilings. Step out the sliding glass door to the patio that has an electrical retractable awning.
AC System replaced in 2019 & hot water heater replace in 2016.
The community amenities include indoor heated pool / outdoor pool, clubhouse with a fireplace, exercise room, library, arts & craft studio, tennis courts, bocce, shuffleboard, putting green, and green house.
Conveniently located across from Robert Wood Johnson Hospital, close to shopping, public transportation and all major highways.
Location
State NJ
County Mercer
Area Hamilton Twp (21103)
Zoning RESID
Rooms
Other Rooms Living Room, Dining Room, Primary Bedroom, Bedroom 2, Bedroom 3, Kitchen, Family Room, Other
Main Level Bedrooms 3
Interior
Hot Water Natural Gas
Heating Forced Air
Cooling Central A/C
Fireplace N
Heat Source Natural Gas
Exterior
Garage Garage Door Opener
Garage Spaces 3.0
Amenities Available Club House, Tennis Courts
Waterfront N
Water Access N
Roof Type Shingle
Accessibility None
Attached Garage 1
Total Parking Spaces 3
Garage Y
Building
Story 1
Foundation Slab
Sewer Public Sewer
Water Public
Architectural Style Ranch/Rambler
Level or Stories 1
Additional Building Above Grade, Below Grade
New Construction N
Schools
School District Hamilton Township
Others
HOA Fee Include Common Area Maintenance,Ext Bldg Maint,Health Club,Lawn Maintenance,Snow Removal,Trash
Senior Community Yes
Age Restriction 55
Tax ID 03-02167 01-00416
Ownership Fee Simple
SqFt Source Assessor
Special Listing Condition Standard
Read Less Info
Want to know what your home might be worth? Contact us for a FREE valuation!

Our team is ready to help you sell your home for the highest possible price ASAP

Bought with Lisa LeRay • BHHS Fox & Roach Hopewell Valley
GET MORE INFORMATION

REALTOR® | SRES | Lic# RS272760






