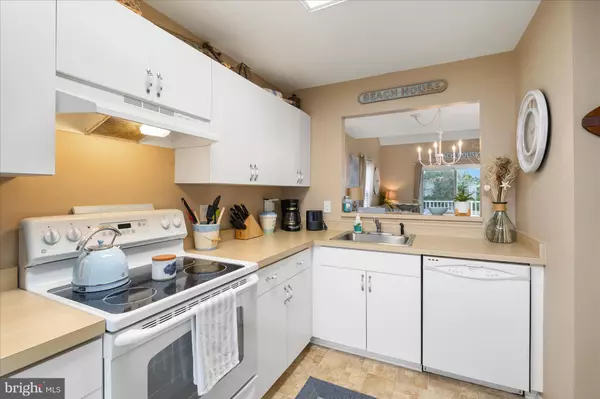$410,000
$410,000
For more information regarding the value of a property, please contact us for a free consultation.
4 Beds
3 Baths
1,668 SqFt
SOLD DATE : 04/08/2022
Key Details
Sold Price $410,000
Property Type Condo
Sub Type Condo/Co-op
Listing Status Sold
Purchase Type For Sale
Square Footage 1,668 sqft
Price per Sqft $245
Subdivision Bethany Bay
MLS Listing ID DESU2016664
Sold Date 04/08/22
Style Unit/Flat
Bedrooms 4
Full Baths 3
Condo Fees $330/mo
HOA Fees $155/qua
HOA Y/N Y
Abv Grd Liv Area 1,668
Originating Board BRIGHT
Year Built 1998
Annual Tax Amount $857
Tax Year 2021
Lot Dimensions 0.00 x 0.00
Property Description
Enjoy bay and pond views from this well-maintained 4 bedroom condo! Step into this bright and beachy home with newly added shiplap in the entryway and laminate wood floors throughout the entire first floor. Flowing into the combination dining room and living room, enjoy vaulted ceilings and an abundance of natural light from the additional side windows - one of the benefits of being an end unit! Sneak a peak of the bay from the living room and back porch, and enjoy pond views from the front deck. With 2 bedrooms and 2 full baths on the first floor, and 2 bedrooms and 1 full bath on the second floor, there is plenty of room for all of your friends and family. This condo is being sold fully furnished with brand new furnishings throughout, and is ready for immediate use. Recent upgrades include all new light fixtures, new outlets, new ceiling fans, freshly painted walls and new carpet on the 2nd level. Maintenance-free decking on both front and back porches, HVAC was installed in 2017, and a new roof in 2020. A garage is included in the sale to store all of your beach chairs, toys, paddleboards, and more! Awesome location in the community, just steps to all of the amenities! Enjoy access to the community boat ramp, kayak launch, fishing pier, 9-hole golf course, gym, pool, tennis/basketball/volleyball/pickleball courts, and walking trails.
Location
State DE
County Sussex
Area Baltimore Hundred (31001)
Zoning AR-1
Rooms
Main Level Bedrooms 2
Interior
Interior Features Combination Dining/Living, Kitchen - Eat-In
Hot Water Electric
Heating Heat Pump(s)
Cooling Central A/C
Equipment Dishwasher, Dryer, Microwave, Refrigerator, Washer, Oven/Range - Electric, Water Heater
Furnishings Yes
Fireplace N
Appliance Dishwasher, Dryer, Microwave, Refrigerator, Washer, Oven/Range - Electric, Water Heater
Heat Source Electric
Exterior
Exterior Feature Deck(s)
Parking Features Garage - Front Entry
Garage Spaces 1.0
Amenities Available Basketball Courts, Bike Trail, Boat Ramp, Fitness Center, Golf Course Membership Available, Jog/Walk Path, Pier/Dock, Pool - Outdoor, Tennis Courts, Tot Lots/Playground, Volleyball Courts, Water/Lake Privileges
Water Access N
View Bay, Pond
Accessibility None
Porch Deck(s)
Total Parking Spaces 1
Garage Y
Building
Story 2
Unit Features Garden 1 - 4 Floors
Sewer Public Sewer
Water Public
Architectural Style Unit/Flat
Level or Stories 2
Additional Building Above Grade, Below Grade
New Construction N
Schools
School District Indian River
Others
Pets Allowed Y
HOA Fee Include Common Area Maintenance,Ext Bldg Maint,High Speed Internet,Insurance,Lawn Maintenance,Management,Pier/Dock Maintenance,Pool(s),Snow Removal,Trash,Water
Senior Community No
Tax ID 134-08.00-42.00-J5
Ownership Fee Simple
Acceptable Financing Cash, Conventional
Listing Terms Cash, Conventional
Financing Cash,Conventional
Special Listing Condition Standard
Pets Allowed Cats OK, Dogs OK
Read Less Info
Want to know what your home might be worth? Contact us for a FREE valuation!

Our team is ready to help you sell your home for the highest possible price ASAP

Bought with MARYHELEN GARST • Keller Williams Realty
GET MORE INFORMATION
REALTOR® | SRES | Lic# RS272760






