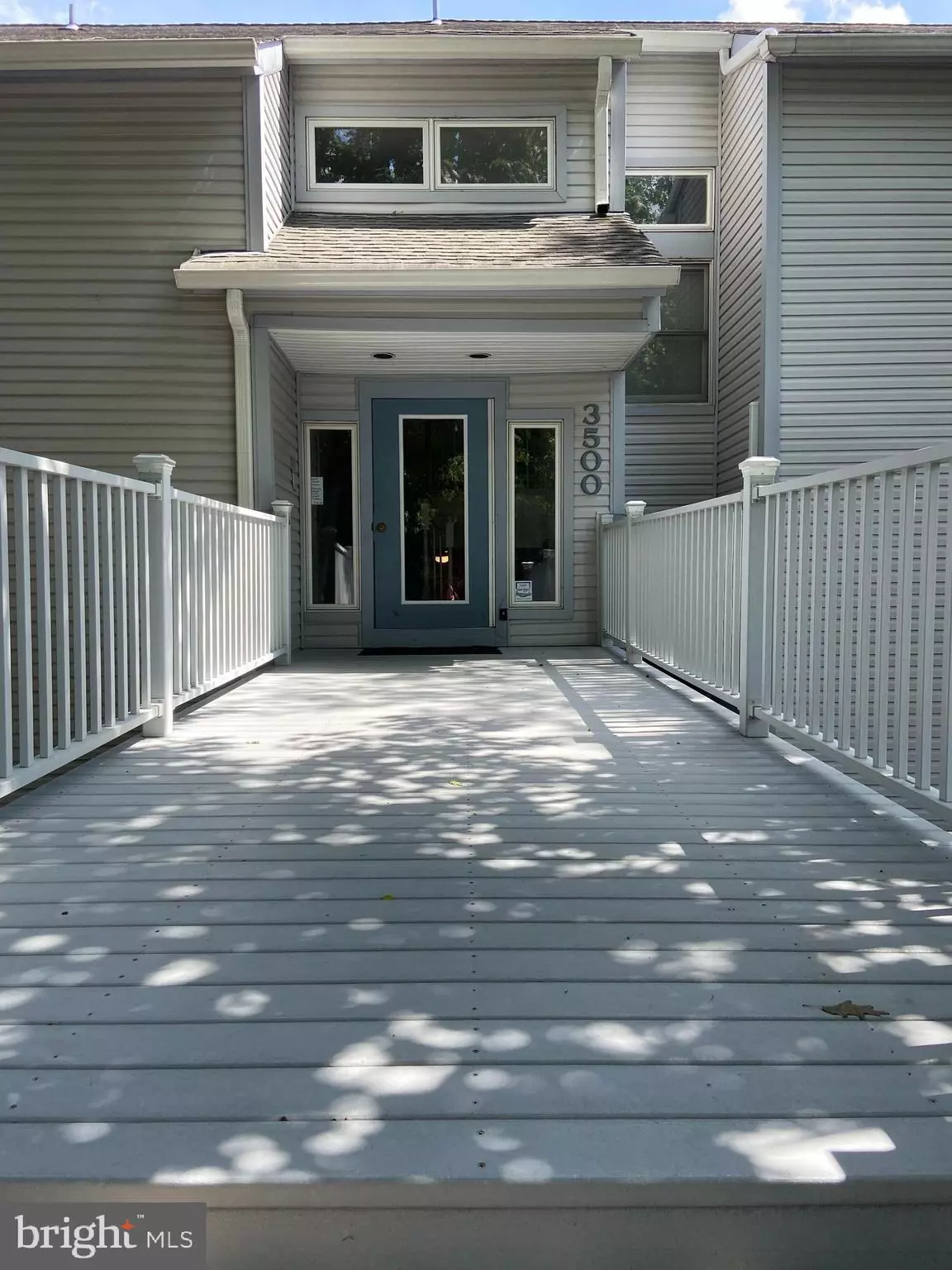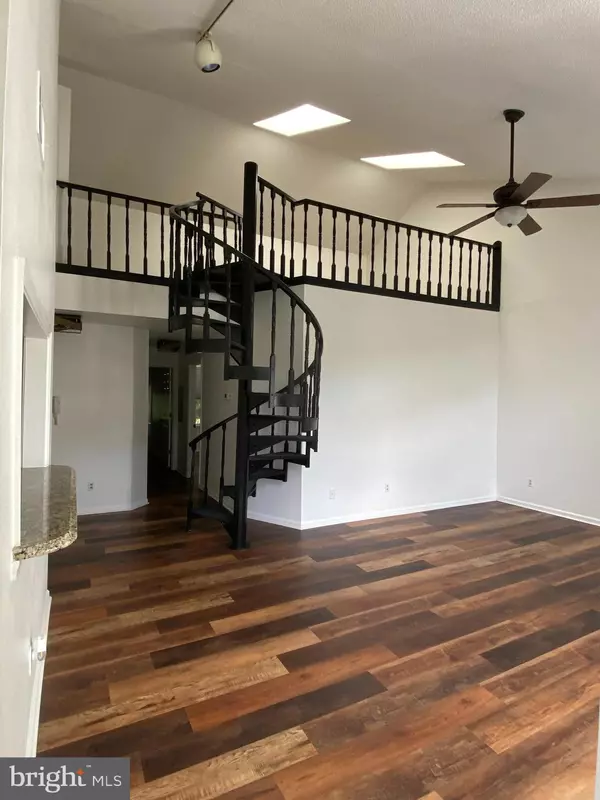$210,000
$210,000
For more information regarding the value of a property, please contact us for a free consultation.
2 Beds
2 Baths
1,500 SqFt
SOLD DATE : 08/09/2021
Key Details
Sold Price $210,000
Property Type Condo
Sub Type Condo/Co-op
Listing Status Sold
Purchase Type For Sale
Square Footage 1,500 sqft
Price per Sqft $140
Subdivision Birch Pointe
MLS Listing ID DENC2002038
Sold Date 08/09/21
Style Contemporary
Bedrooms 2
Full Baths 2
Condo Fees $320/mo
HOA Y/N N
Abv Grd Liv Area 1,500
Originating Board BRIGHT
Year Built 1985
Annual Tax Amount $2,207
Tax Year 2020
Lot Dimensions 0.00 x 0.00
Property Description
Attractive 2 bedroom and 2 full bathroom now available in Birch Pointe! Ideally situated with ample natural light and stunning views, this unit will not disappoint. Updated kitchen featuring breakfast bar, updated white soft-close cabinets, stainless steel appliances, granite counters, with adjacent dining space. Bright and airy main living area with fireplace, access to private balcony, and spiral staircase to loft. Primary bedroom boasts a vaulted ceiling with two closets and an updated full bathroom. Second bedroom and hall bathroom are adjacent on the main level for the most functional use of space compared to some units with a second bath in the loft area. Recent updates include: New luxury vinyl waterproof flooring (2020), fresh paint (2020), new hot water heater (2019/2020), renovated kitchen (2020), renovated bathroom (2020), and new light fixtures and cordless shades throughout (2020). Condo fee includes trash, water, sewer, snow removal, exterior maintenance, building insurance, & common area maintenance. Make your appointment today!
Location
State DE
County New Castle
Area Elsmere/Newport/Pike Creek (30903)
Zoning NCAP
Rooms
Other Rooms Living Room, Dining Room, Primary Bedroom, Bedroom 2, Kitchen, Loft, Storage Room, Primary Bathroom
Main Level Bedrooms 2
Interior
Interior Features Ceiling Fan(s), Intercom, Spiral Staircase, Skylight(s), Primary Bath(s), Entry Level Bedroom, Stall Shower, Formal/Separate Dining Room, Kitchen - Galley, Tub Shower
Hot Water Electric
Heating Heat Pump(s)
Cooling Central A/C
Flooring Vinyl
Fireplaces Number 1
Fireplaces Type Non-Functioning
Equipment Built-In Range, Dishwasher, Disposal
Fireplace Y
Appliance Built-In Range, Dishwasher, Disposal
Heat Source Electric
Laundry Main Floor
Exterior
Exterior Feature Balcony
Garage Spaces 2.0
Amenities Available None
Water Access N
Accessibility None
Porch Balcony
Total Parking Spaces 2
Garage N
Building
Story 2
Unit Features Garden 1 - 4 Floors
Sewer Public Sewer
Water Public
Architectural Style Contemporary
Level or Stories 2
Additional Building Above Grade, Below Grade
Structure Type Vaulted Ceilings
New Construction N
Schools
Elementary Schools Linden Hill
Middle Schools Skyline
High Schools Dickinson
School District Red Clay Consolidated
Others
Pets Allowed N
HOA Fee Include Common Area Maintenance,Management,Sewer,Trash,Water,Snow Removal,Ext Bldg Maint
Senior Community No
Tax ID 08-042.20-035.C.0017
Ownership Condominium
Security Features Smoke Detector,Intercom
Special Listing Condition Standard
Read Less Info
Want to know what your home might be worth? Contact us for a FREE valuation!

Our team is ready to help you sell your home for the highest possible price ASAP

Bought with Jack N Michael • BHHS Fox & Roach-Greenville
GET MORE INFORMATION

REALTOR® | SRES | Lic# RS272760






