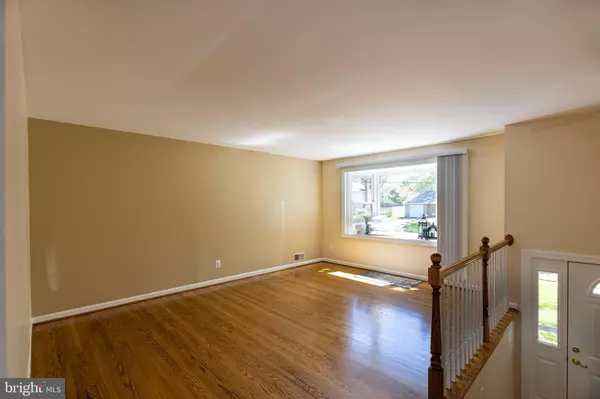$466,000
$465,990
For more information regarding the value of a property, please contact us for a free consultation.
5 Beds
2 Baths
1,586 SqFt
SOLD DATE : 06/30/2020
Key Details
Sold Price $466,000
Property Type Single Family Home
Sub Type Detached
Listing Status Sold
Purchase Type For Sale
Square Footage 1,586 sqft
Price per Sqft $293
Subdivision Country Club Manor
MLS Listing ID VAFX1126786
Sold Date 06/30/20
Style Split Foyer
Bedrooms 5
Full Baths 2
HOA Y/N N
Abv Grd Liv Area 1,128
Originating Board BRIGHT
Year Built 1969
Annual Tax Amount $4,611
Tax Year 2020
Lot Size 8,782 Sqft
Acres 0.2
Lot Dimensions See Tax Records
Property Description
Beautiful home in a well established family neighborhood. This home has had one owner that recently remodeled the kitchen and baths with care and attention to detail. Flooded with Natural light, Hardwood floors throughout main level and new carpet on the lower level. 5 bedrooms that's perfect for a large family or a smaller family that's looking for that home office, work out room or just a quiet place to enjoy crafting and hobbies. Large fenced yard with deck is perfect for entertaining or relaxing at home. Space for gardening or putting your own personal touch on the landscaping. New roof & Hot water tank. Great location... close to I66, restaurants, shopping, wine tasting and hiking. Schedule your showing today... presenting offers to seller as they come in. Appliances are sold as is - all are working but are not brand new.
Location
State VA
County Fairfax
Zoning 131
Rooms
Basement Daylight, Partial, Connecting Stairway, Improved, Outside Entrance, Partially Finished, Rear Entrance, Walkout Stairs, Windows
Main Level Bedrooms 3
Interior
Interior Features Built-Ins, Attic, Carpet, Ceiling Fan(s), Dining Area, Crown Moldings, Kitchen - Galley, Recessed Lighting, Pantry, Stall Shower, Tub Shower, Wood Floors
Hot Water Natural Gas
Heating Forced Air
Cooling Central A/C
Flooring Carpet, Hardwood, Ceramic Tile
Equipment Built-In Microwave, Dishwasher, Disposal, Dryer, Oven/Range - Gas, Refrigerator, Washer
Furnishings No
Fireplace N
Appliance Built-In Microwave, Dishwasher, Disposal, Dryer, Oven/Range - Gas, Refrigerator, Washer
Heat Source Natural Gas
Laundry Lower Floor
Exterior
Exterior Feature Deck(s)
Garage Spaces 2.0
Fence Chain Link, Partially
Waterfront N
Water Access N
Roof Type Shingle
Street Surface Black Top,Paved
Accessibility None
Porch Deck(s)
Road Frontage City/County
Total Parking Spaces 2
Garage N
Building
Lot Description Front Yard, Landscaping, Level, Rear Yard, Other
Story 2
Sewer Public Sewer
Water Public
Architectural Style Split Foyer
Level or Stories 2
Additional Building Above Grade, Below Grade
New Construction N
Schools
Elementary Schools Cub Run
Middle Schools Stone
High Schools Westfield
School District Fairfax County Public Schools
Others
Senior Community No
Tax ID 0443 02280005
Ownership Fee Simple
SqFt Source Estimated
Acceptable Financing Cash, FHA, VA, Conventional
Listing Terms Cash, FHA, VA, Conventional
Financing Cash,FHA,VA,Conventional
Special Listing Condition Standard
Read Less Info
Want to know what your home might be worth? Contact us for a FREE valuation!

Our team is ready to help you sell your home for the highest possible price ASAP

Bought with Susan E Fitzhugh • Richey Real Estate Services
GET MORE INFORMATION

REALTOR® | SRES | Lic# RS272760






