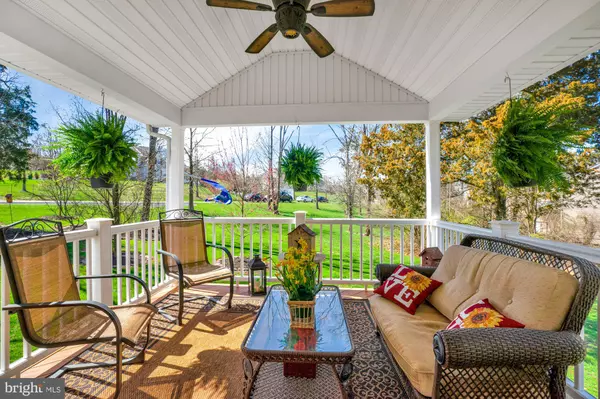$550,000
$549,900
For more information regarding the value of a property, please contact us for a free consultation.
4 Beds
4 Baths
4,581 SqFt
SOLD DATE : 06/11/2021
Key Details
Sold Price $550,000
Property Type Single Family Home
Sub Type Detached
Listing Status Sold
Purchase Type For Sale
Square Footage 4,581 sqft
Price per Sqft $120
Subdivision Clover Meadows
MLS Listing ID PAMC688018
Sold Date 06/11/21
Style Colonial
Bedrooms 4
Full Baths 3
Half Baths 1
HOA Y/N N
Abv Grd Liv Area 3,631
Originating Board BRIGHT
Year Built 2003
Annual Tax Amount $8,603
Tax Year 2021
Lot Size 1.467 Acres
Acres 1.47
Lot Dimensions 182.00 frontage
Property Description
Dont miss the chance to own your dream home in beautiful Clover Meadows! This warm and welcoming home has so much to offer, all on an expansive, private lot. With room for everyone, the spacious floorplan is ideal for todays lifestyle. The eat-in kitchen includes a moveable island with granite top and is open to the lovely two-story family room with gas fireplace. Doors from the breakfast area open onto the deck with beautiful views. The freshly painted living room and dining room are great for gatherings, and the private first-floor office accommodates work from home. Upstairs, the owners suite includes a cozy sitting area, large walk-in closet, and bathroom with separate tub and shower. Also on the second floor are a hall bath and three additional bedrooms, one of which is currently used as a craft room. As a bonus, hardwood flooring extends through most of the first and second floors. The fabulous, freshly painted walk-out finished basement offers a large amount of additional living area. Here youll find a sizable game room, full bathroom, and a workout room with French doors that could also be used as a fifth bedroom. At almost an acre and a half, the lot has plenty of room for outdoor activities and includes a wooded area with a creek view. Enjoy relaxing on the beautiful wrap-around front porch or on the deck overlooking the backyard and woods. The parklike yard is a nature lovers dream, graced by lovely plantings and visited by morning songbirds. The driveway and additional parking area adjacent to the road can accommodate six to eight cars. Square footage and room sizes are approximate.
Location
State PA
County Montgomery
Area Upper Frederick Twp (10655)
Zoning R-60
Rooms
Other Rooms Living Room, Dining Room, Primary Bedroom, Sitting Room, Bedroom 2, Bedroom 3, Bedroom 4, Kitchen, Family Room, Exercise Room, Laundry, Office
Basement Full, Fully Finished, Walkout Level
Interior
Interior Features Family Room Off Kitchen, Formal/Separate Dining Room, Kitchen - Eat-In, Kitchen - Island, Kitchen - Table Space, Walk-in Closet(s), Wood Floors
Hot Water Electric
Heating Forced Air
Cooling Central A/C
Flooring Hardwood, Tile/Brick
Fireplaces Number 1
Fireplaces Type Gas/Propane
Fireplace Y
Heat Source Propane - Owned
Laundry Main Floor
Exterior
Parking Features Garage - Side Entry, Inside Access
Garage Spaces 6.0
Utilities Available Propane
Water Access N
View Creek/Stream, Trees/Woods
Accessibility None
Attached Garage 2
Total Parking Spaces 6
Garage Y
Building
Lot Description Backs to Trees
Story 2
Sewer On Site Septic
Water Private, Well
Architectural Style Colonial
Level or Stories 2
Additional Building Above Grade, Below Grade
New Construction N
Schools
School District Boyertown Area
Others
Senior Community No
Tax ID 55-00-00542-465
Ownership Fee Simple
SqFt Source Assessor
Special Listing Condition Standard
Read Less Info
Want to know what your home might be worth? Contact us for a FREE valuation!

Our team is ready to help you sell your home for the highest possible price ASAP

Bought with Sara T Grimes • Coldwell Banker Hearthside Realtors-Collegeville
GET MORE INFORMATION
REALTOR® | SRES | Lic# RS272760






