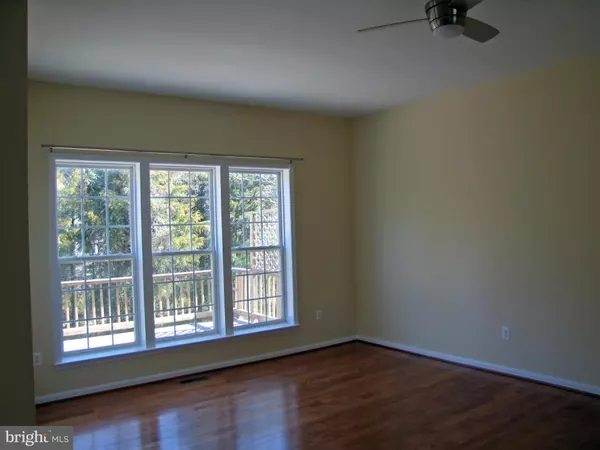$737,000
$699,900
5.3%For more information regarding the value of a property, please contact us for a free consultation.
4 Beds
4 Baths
2,962 SqFt
SOLD DATE : 05/10/2021
Key Details
Sold Price $737,000
Property Type Townhouse
Sub Type Interior Row/Townhouse
Listing Status Sold
Purchase Type For Sale
Square Footage 2,962 sqft
Price per Sqft $248
Subdivision Great Oak
MLS Listing ID VAFX1186858
Sold Date 05/10/21
Style Colonial,Contemporary
Bedrooms 4
Full Baths 3
Half Baths 1
HOA Fees $110/mo
HOA Y/N Y
Abv Grd Liv Area 2,962
Originating Board BRIGHT
Year Built 2003
Annual Tax Amount $6,978
Tax Year 2021
Lot Size 2,141 Sqft
Acres 0.05
Property Description
A tailored exterior with Attached Double Car Garage, abundance of windows, 10' ceiling on Main Level, an open floor plan with 3 Level Bump-out Extension as well as a Deck back to woods. Beautiful hardwood floors on Main Level as well as Upper Level and neutral color palette are only some of the fine features that make this home so desirable, while upgraded kitchen and baths with countless designer touches create instant move-in appeal. A large center island creates a visual boundary and introduces the Gourmet Kitchen with granite countertops, 42-inch cabinetry and stainless-steel appliances. Decorative backsplashes add an extra degree of style, while recessed lights strike the perfect balance of ambience and illumination. A Powder Room with pedestal sink complements the main level. Upstairs, the Owner's Suite features a sleek lighted ceiling fan with Tray Ceiling, a wall of windows and a Walk-in Closet with shelving; Owner's Bath features Whirlpool Tub with Jets and Separate Shower. Down the hall, two additional bright and spacious Bedrooms highlighted by Vaulted Ceilings. The walk out First Level completes this home with an abundant Recreation Room, Bedroom and Full Bath as well as fenced in Patio at the Backyard. All this can be found in a peaceful community with fabulous amenities. Everyone will take advantage of the fine shopping, dining, and entertainment options in every direction including downtown Herndon and nearby Reston Town Center. Commuters will appreciate the proximity to the Fairfax County Parkway (Rt 286), Routes 267, 28 & 7, Sunrise Valley Road, less than 1 mile to the future Silver Line Monroe Metro Station! This home is ready to become your new home! Don't let it pass you by! *** Please follow CDC guidelines, wear masks, and limit one agent and two clients, no children. Avoid touching things and keep 6 social distancing. Thank you for showing!
Location
State VA
County Fairfax
Rooms
Other Rooms Living Room, Dining Room, Primary Bedroom, Bedroom 2, Bedroom 3, Kitchen, Game Room, Family Room, Bedroom 1
Interior
Interior Features Breakfast Area, Kitchen - Gourmet, Kitchen - Island, Kitchen - Table Space, Family Room Off Kitchen, Combination Kitchen/Living, Dining Area, Crown Moldings, Window Treatments, Primary Bath(s), WhirlPool/HotTub
Hot Water Natural Gas
Heating Forced Air
Cooling Central A/C
Flooring Carpet, Ceramic Tile, Hardwood
Fireplaces Number 1
Fireplaces Type Mantel(s), Screen
Equipment Washer/Dryer Hookups Only, Dishwasher, Disposal, Dryer, Exhaust Fan, Icemaker, Microwave, Oven - Wall, Oven/Range - Gas, Range Hood, Refrigerator, Stove, Washer
Fireplace Y
Window Features Bay/Bow,Double Pane,Screens
Appliance Washer/Dryer Hookups Only, Dishwasher, Disposal, Dryer, Exhaust Fan, Icemaker, Microwave, Oven - Wall, Oven/Range - Gas, Range Hood, Refrigerator, Stove, Washer
Heat Source Natural Gas
Exterior
Garage Garage - Front Entry, Garage Door Opener, Additional Storage Area, Built In
Garage Spaces 4.0
Utilities Available Cable TV Available, Multiple Phone Lines, Under Ground
Amenities Available Common Grounds, Jog/Walk Path, Tot Lots/Playground
Waterfront N
Water Access N
Accessibility None
Attached Garage 2
Total Parking Spaces 4
Garage Y
Building
Story 3
Sewer Public Sewer
Water Public
Architectural Style Colonial, Contemporary
Level or Stories 3
Additional Building Above Grade
Structure Type 9'+ Ceilings,Cathedral Ceilings,Tray Ceilings,Vaulted Ceilings
New Construction N
Schools
Elementary Schools Mcnair
Middle Schools Carson
High Schools Westfield
School District Fairfax County Public Schools
Others
HOA Fee Include Common Area Maintenance,Recreation Facility,Road Maintenance,Snow Removal,Trash
Senior Community No
Tax ID 16-3-15- -24
Ownership Fee Simple
SqFt Source Estimated
Special Listing Condition Standard
Read Less Info
Want to know what your home might be worth? Contact us for a FREE valuation!

Our team is ready to help you sell your home for the highest possible price ASAP

Bought with Zhang Tian • Signature Home Realty LLC
GET MORE INFORMATION

REALTOR® | SRES | Lic# RS272760






