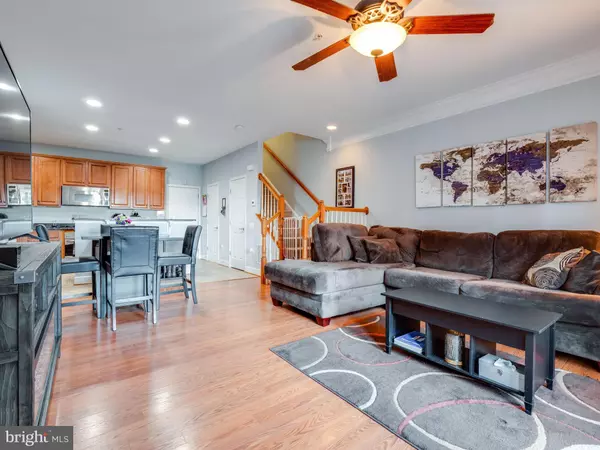$382,000
$373,000
2.4%For more information regarding the value of a property, please contact us for a free consultation.
3 Beds
3 Baths
1,446 SqFt
SOLD DATE : 04/05/2022
Key Details
Sold Price $382,000
Property Type Condo
Sub Type Condo/Co-op
Listing Status Sold
Purchase Type For Sale
Square Footage 1,446 sqft
Price per Sqft $264
Subdivision Potomac Club
MLS Listing ID VAPW2021146
Sold Date 04/05/22
Style Colonial
Bedrooms 3
Full Baths 2
Half Baths 1
Condo Fees $231/mo
HOA Fees $142/mo
HOA Y/N Y
Abv Grd Liv Area 1,446
Originating Board BRIGHT
Year Built 2007
Annual Tax Amount $3,423
Tax Year 2021
Property Description
Are you looking for a meticulously maintained home just minutes from everything in an amazing gated community? Well, look no further! This 3 bedroom, 2.5 bath, 1-car garage townhouse style condo has the whole package. LOW MAINTENANCE: The Owner has meticulously maintained that home and just added a new dishwasher, refrigerator, disposal and drop-ceiling garage storage, the roof and exterior is maintained by the community, so all you need to do is move in and enjoy one of the most sought after areas in Northern Virginia. CONVENIENCE: StoneBridge Town Center is directly across the street with all your favorite shopping, dining and entertainment hot spots, I95 is literally around the corner, and youre just minutes from the VRE. COMMUNITY: Sought-after Potomac Club is a gated community and is packed with amenities (Indoor and outdoor pools, playgrounds, multi-purpose courts, rockwall, business center, sauna, clubhouse, fitness center, and more), and just outside the gates you have access to all of the amazing nature and recreation destinations that Prince William County has to offer. You will never run out of things to do. Welcome Home!
Location
State VA
County Prince William
Zoning R16
Rooms
Other Rooms Living Room, Dining Room, Primary Bedroom, Bedroom 2, Kitchen, Bedroom 1, Laundry
Interior
Interior Features Kitchen - Gourmet, Upgraded Countertops, Primary Bath(s), WhirlPool/HotTub, Wood Floors, Floor Plan - Open
Hot Water Natural Gas
Heating Forced Air
Cooling Central A/C
Equipment Washer/Dryer Hookups Only, Cooktop, Dishwasher, Disposal, Dryer - Front Loading, Icemaker, Microwave, Oven - Single, Refrigerator, Washer - Front Loading
Fireplace N
Appliance Washer/Dryer Hookups Only, Cooktop, Dishwasher, Disposal, Dryer - Front Loading, Icemaker, Microwave, Oven - Single, Refrigerator, Washer - Front Loading
Heat Source Natural Gas
Laundry Upper Floor, Has Laundry
Exterior
Parking Features Garage Door Opener
Garage Spaces 1.0
Amenities Available Billiard Room, Club House, Common Grounds, Exercise Room, Fitness Center, Gated Community, Hot tub, Jog/Walk Path, Meeting Room, Party Room, Pool - Indoor, Pool - Outdoor, Security, Sauna, Tennis Courts, Tot Lots/Playground
Water Access N
Accessibility Other
Attached Garage 1
Total Parking Spaces 1
Garage Y
Building
Story 2
Foundation Slab
Sewer Public Sewer
Water Public
Architectural Style Colonial
Level or Stories 2
Additional Building Above Grade, Below Grade
New Construction N
Schools
Elementary Schools Fitzgerald
Middle Schools Rippon
High Schools Freedom
School District Prince William County Public Schools
Others
Pets Allowed Y
HOA Fee Include Lawn Care Front,Insurance,Pool(s),Recreation Facility,Snow Removal,Trash,Water,Sauna,Security Gate
Senior Community No
Tax ID 8391-04-8298.01
Ownership Condominium
Security Features Monitored,Security Gate,Sprinkler System - Indoor
Acceptable Financing FHA, VA, VHDA, Conventional, Cash
Listing Terms FHA, VA, VHDA, Conventional, Cash
Financing FHA,VA,VHDA,Conventional,Cash
Special Listing Condition Standard
Pets Allowed Dogs OK, Cats OK
Read Less Info
Want to know what your home might be worth? Contact us for a FREE valuation!

Our team is ready to help you sell your home for the highest possible price ASAP

Bought with Towania S Riller • Long & Foster Real Estate, Inc.
GET MORE INFORMATION
REALTOR® | SRES | Lic# RS272760






