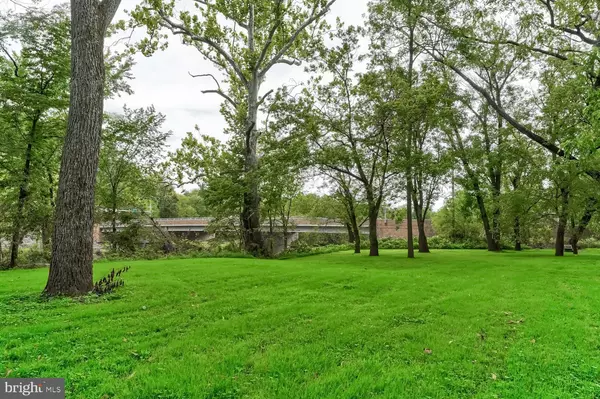$430,000
$449,000
4.2%For more information regarding the value of a property, please contact us for a free consultation.
4 Beds
3 Baths
2,173 SqFt
SOLD DATE : 11/20/2020
Key Details
Sold Price $430,000
Property Type Single Family Home
Sub Type Detached
Listing Status Sold
Purchase Type For Sale
Square Footage 2,173 sqft
Price per Sqft $197
Subdivision Audubon Hollow Est
MLS Listing ID PAMC662100
Sold Date 11/20/20
Style Cape Cod
Bedrooms 4
Full Baths 3
HOA Y/N N
Abv Grd Liv Area 2,173
Originating Board BRIGHT
Year Built 1934
Annual Tax Amount $5,496
Tax Year 2020
Lot Size 3.000 Acres
Acres 3.0
Lot Dimensions 209.00 x 0.00
Property Description
Motivated Seller just purchased new home will entertain all offers. Fabulous opportunity to own bucolic waterfront property along beautiful Perkiomen Creek. Owners have just completed a ground up restoration (just waiting for new garage doors to be installed). The owners connected to public sewer, did extensive landscaping to include a brand new driveway. New Open Floor plan with soaring cathedral ceiling in the living/ kitchen area. Beautiful custom kitchen cabinets with slow close doors and drawers, granite counter tops, top of the line stainless appliances, hardwood floors - sliders to a wrap around deck with views of the creek - first floor master suite with gorgeous new bathroom and walk in closet. Dining room with door to deck, laundry room and bedroom with fireplace (owners are using this as a home office) with door to deck and full new bath complete the first floor. The second floor is home to 2 bedrooms and a new full bath. There is a 2nd structure on the property that can be renovated or torn down. Close proximity to beautiful Hoy Park, easy access to major roads, shopping and restaurants - and it's in the great Methacton School District. 7 parcels included in the sale approximately 3 acres total. Taxes for all 7 parcels $7,572.
Location
State PA
County Montgomery
Area Lower Providence Twp (10643)
Zoning R2
Rooms
Basement Full
Main Level Bedrooms 4
Interior
Interior Features Entry Level Bedroom, Family Room Off Kitchen, Floor Plan - Open, Formal/Separate Dining Room, Kitchen - Country, Kitchen - Gourmet, Kitchen - Island, Primary Bath(s), Primary Bedroom - Bay Front, Recessed Lighting, Stall Shower, Tub Shower, Upgraded Countertops, Walk-in Closet(s), Wood Floors
Hot Water Electric
Heating Forced Air
Cooling Central A/C
Flooring Hardwood, Carpet
Equipment Built-In Microwave, Dishwasher, Disposal, Dryer, Dryer - Front Loading, Energy Efficient Appliances, ENERGY STAR Dishwasher, ENERGY STAR Refrigerator, Stainless Steel Appliances, Water Heater - High-Efficiency
Fireplace N
Window Features Energy Efficient,Replacement,Insulated,Screens
Appliance Built-In Microwave, Dishwasher, Disposal, Dryer, Dryer - Front Loading, Energy Efficient Appliances, ENERGY STAR Dishwasher, ENERGY STAR Refrigerator, Stainless Steel Appliances, Water Heater - High-Efficiency
Heat Source Propane - Leased
Laundry Main Floor
Exterior
Exterior Feature Deck(s), Wrap Around
Parking Features Additional Storage Area, Garage - Front Entry, Garage Door Opener, Inside Access, Oversized
Garage Spaces 3.0
Water Access Y
Water Access Desc Canoe/Kayak,Fishing Allowed,Private Access,Swimming Allowed
View Creek/Stream, Garden/Lawn, Trees/Woods, Water
Roof Type Asbestos Shingle
Accessibility None
Porch Deck(s), Wrap Around
Attached Garage 3
Total Parking Spaces 3
Garage Y
Building
Lot Description Partly Wooded, Private, Stream/Creek
Story 2
Sewer Public Sewer
Water Well
Architectural Style Cape Cod
Level or Stories 2
Additional Building Above Grade, Below Grade
Structure Type Cathedral Ceilings
New Construction N
Schools
School District Methacton
Others
Senior Community No
Tax ID 43-00-00577-001
Ownership Fee Simple
SqFt Source Estimated
Horse Property N
Special Listing Condition Standard
Read Less Info
Want to know what your home might be worth? Contact us for a FREE valuation!

Our team is ready to help you sell your home for the highest possible price ASAP

Bought with Ca'Real S Johnson • Keller Williams Philadelphia
GET MORE INFORMATION
REALTOR® | SRES | Lic# RS272760






