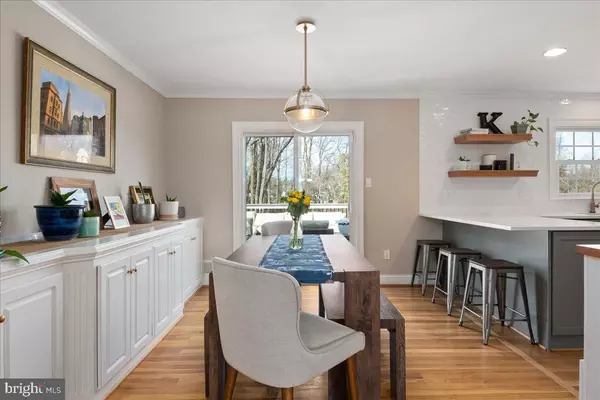$1,315,000
$1,099,900
19.6%For more information regarding the value of a property, please contact us for a free consultation.
4 Beds
3 Baths
2,140 SqFt
SOLD DATE : 04/15/2022
Key Details
Sold Price $1,315,000
Property Type Single Family Home
Sub Type Detached
Listing Status Sold
Purchase Type For Sale
Square Footage 2,140 sqft
Price per Sqft $614
Subdivision Foxhall
MLS Listing ID VAFX2052260
Sold Date 04/15/22
Style Federal
Bedrooms 4
Full Baths 2
Half Baths 1
HOA Y/N N
Abv Grd Liv Area 1,070
Originating Board BRIGHT
Year Built 1964
Annual Tax Amount $11,146
Tax Year 2022
Lot Size 0.311 Acres
Acres 0.31
Property Description
Any offers requested by 6pm on TUESDAY, March 1st. Welcome to 1930 Foxhall Rd, a stunning stone colonial located on an exceptional corner cul de sac in McLean Virginia. This elegant 4 bedroom, 2.5 bath home has been beautifully updated with tasteful finishes throughout like gorgeous wood floors and crown molding. The bright living room boasts a marble fireplace and seamlessly flows into the dining area, equipped with custom built-ins for extra storage and double doors that let in a ton of light. The recently updated chefs kitchen features sleek cabinetry, quartz countertops, stainless steel appliances, including a Bertazzoni Oven and a wine fridge, and gorgeous custom touches like gold hardware, open shelving, and a pot filler. Two bright bedrooms are also found on the main level along with a stunning bathroom with double sinks, a walk-in glass shower, and beautiful marble tile. On the lower level, youll find a cozy family room with another fire place, custom built-ins, and a full wet bar, making it a great place to entertain! There is also a mudroom with custom shelving, a stylish powder room, and a laundry room. Two more spacious bedrooms with lots of windows and an additional full spa like bathroom are on the lower level as well. The lush outdoor spaces in this home are gorgeous year round, but especially in the fall and spring as there is perennial landscaping that comes back beautifully every year with giant mums, a tall Camellia tree and azaleas, and huge privacy hollies in the driveway. In this gardeners paradise youll see apple and pear trees and can pick blueberries and blackberries or top off your salad with fresh produce like tomatoes, kale, peppers, and strawberries from the veggie garden. Easily run back to the kitchen even with full hands with the homes keyless entry system. The brand new deck overlooks you large fenced in private backyard, ideal for human and furry members of the family to run and play. Located in the amazing Mclean school district! Short distance to nature trails, the community pool, and amazing schools plus all the major grocery stores like Whole Foods, Trader Joes, Giant, Safeway, and Wegmans are nearby. Easy access to Tysons Corner, Mosaic District, Washington D.C., the Pentagon, DCA and IAD. In a great neighborhood and with so much attentive to detail, attractive finishes and custom updates designed to make life more convenient for busy homeowners, this home wont last long. Dont miss this opportunity!
Location
State VA
County Fairfax
Zoning 130
Rooms
Basement Outside Entrance, Rear Entrance, Walkout Stairs
Main Level Bedrooms 2
Interior
Interior Features Dining Area, Kitchen - Eat-In, Floor Plan - Open
Hot Water Natural Gas
Heating Central, Forced Air
Cooling Central A/C
Fireplaces Number 2
Fireplace Y
Heat Source Natural Gas
Exterior
Exterior Feature Deck(s)
Waterfront N
Water Access N
View Trees/Woods, Scenic Vista
Accessibility None
Porch Deck(s)
Garage N
Building
Lot Description Backs to Trees, Backs - Parkland, Private
Story 2
Foundation Other
Sewer Public Sewer
Water Public
Architectural Style Federal
Level or Stories 2
Additional Building Above Grade, Below Grade
New Construction N
Schools
High Schools Mclean
School District Fairfax County Public Schools
Others
Senior Community No
Tax ID 0402 03 0017A
Ownership Fee Simple
SqFt Source Assessor
Special Listing Condition Standard
Read Less Info
Want to know what your home might be worth? Contact us for a FREE valuation!

Our team is ready to help you sell your home for the highest possible price ASAP

Bought with Laura London • Compass
GET MORE INFORMATION

REALTOR® | SRES | Lic# RS272760






