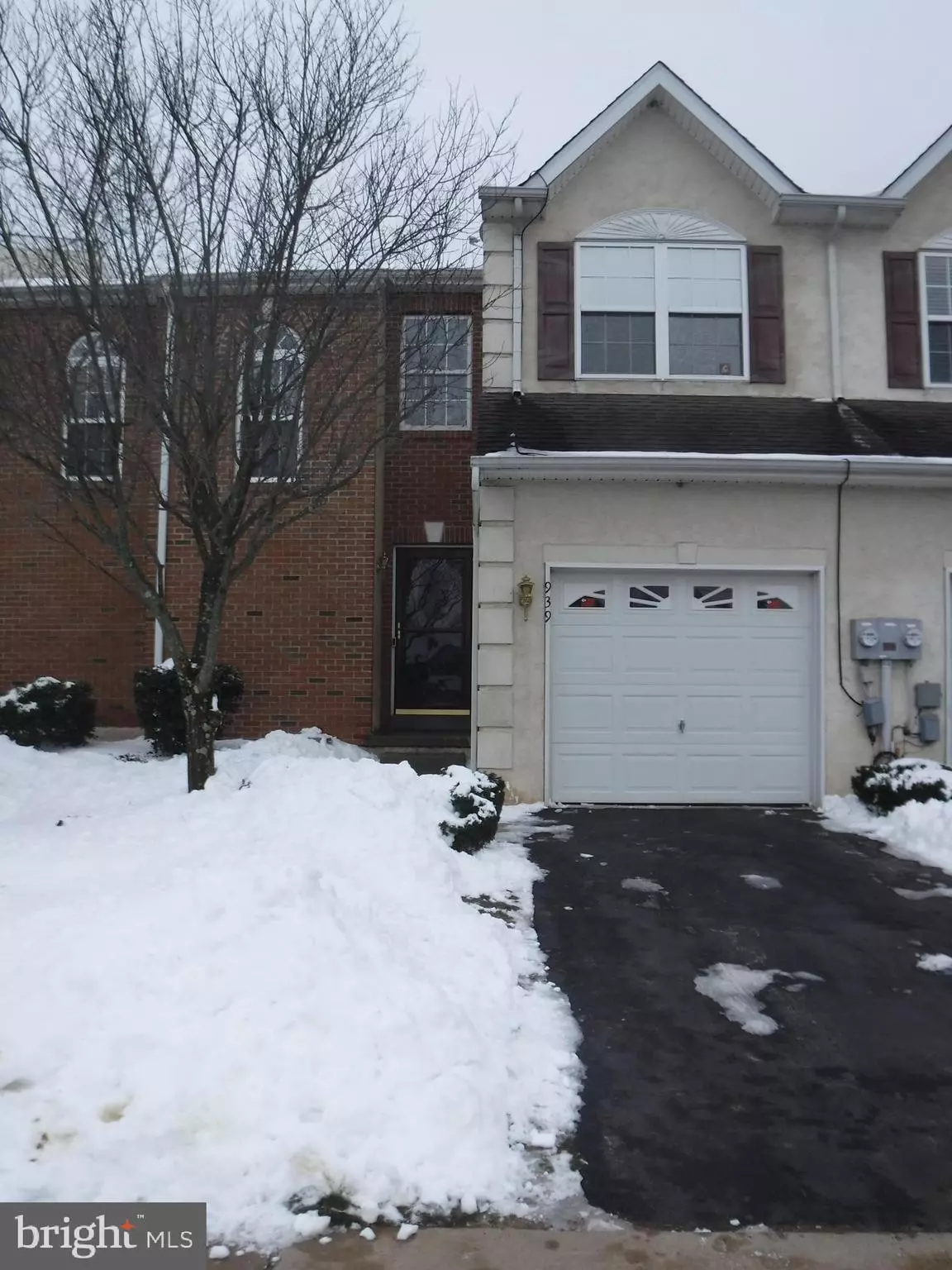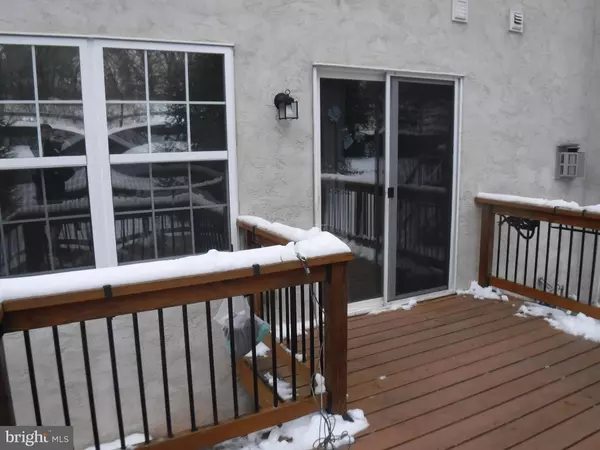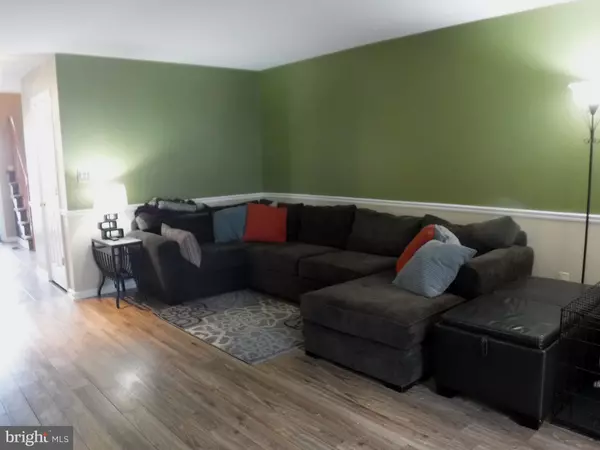$247,500
$247,500
For more information regarding the value of a property, please contact us for a free consultation.
3 Beds
3 Baths
2,600 SqFt
SOLD DATE : 03/05/2021
Key Details
Sold Price $247,500
Property Type Townhouse
Sub Type End of Row/Townhouse
Listing Status Sold
Purchase Type For Sale
Square Footage 2,600 sqft
Price per Sqft $95
Subdivision Preston Court
MLS Listing ID PAMC676778
Sold Date 03/05/21
Style Colonial
Bedrooms 3
Full Baths 2
Half Baths 1
HOA Fees $100/mo
HOA Y/N Y
Abv Grd Liv Area 2,200
Originating Board BRIGHT
Year Built 2006
Annual Tax Amount $3,736
Tax Year 2021
Lot Size 1,092 Sqft
Acres 0.03
Lot Dimensions x 0.00
Property Description
Welcome Home! Showings begin Monday December 28th This 2200 sq ft 3 bed 2.5 bath Bainbridge Model Townhome at Preston Court built in 2006 is loaded with all the conveniences todays modern buyer is looking for. Features on the first level include an open floor plan with a cornered gas fireplace in living room , hardwood entryway with newer vinyl laminate floor in living /dining room, Kitchen features gas stove, built in microwave , dishwasher, disposal, and tiled backsplash. Rounding out the first floor is the first floor powder room. Continue downstairs to the partially finished full basement with laminate flooring , poured wall foundation , and basement window with egress system . . Last but not least , complete the tour upstairs starting with newer flooring in hallway and all bedrooms. The Master Bedroom suite has vaulted ceiling , sitting area, walk in closet and master bath with double vanity bowl, stall shower & separate soaking tub .2 more large bedrooms , the 2nd full bath ,and the upstairs laundry area round out the level. BONUS: Covered brick bus stop at the entrance of the community it is ALSO close enough for the kids to walk to the high school! See it today OR it will be GONE tomorrow.
Location
State PA
County Montgomery
Area Red Hill Boro (10617)
Zoning RESIDENTIAL
Rooms
Other Rooms Living Room, Dining Room, Primary Bedroom, Bedroom 2, Bedroom 3, Kitchen, Basement
Basement Full, Partially Finished, Poured Concrete, Windows
Interior
Interior Features Ceiling Fan(s), Chair Railings, Combination Dining/Living, Combination Kitchen/Dining, Floor Plan - Open, Kitchen - Eat-In
Hot Water Propane
Heating Forced Air
Cooling Central A/C
Flooring Ceramic Tile, Hardwood, Laminated, Partially Carpeted
Fireplaces Number 1
Fireplaces Type Gas/Propane
Equipment Built-In Microwave, Dishwasher, Disposal, Oven - Self Cleaning, Oven/Range - Gas, Refrigerator
Furnishings No
Fireplace Y
Appliance Built-In Microwave, Dishwasher, Disposal, Oven - Self Cleaning, Oven/Range - Gas, Refrigerator
Heat Source Natural Gas
Laundry Upper Floor
Exterior
Exterior Feature Deck(s)
Parking Features Built In, Garage - Front Entry, Inside Access
Garage Spaces 12.0
Utilities Available Cable TV, Propane
Water Access N
Roof Type Architectural Shingle
Accessibility 2+ Access Exits
Porch Deck(s)
Attached Garage 1
Total Parking Spaces 12
Garage Y
Building
Story 2
Sewer Public Sewer
Water Public
Architectural Style Colonial
Level or Stories 2
Additional Building Above Grade, Below Grade
New Construction N
Schools
School District Upper Perkiomen
Others
Pets Allowed N
HOA Fee Include Common Area Maintenance,Lawn Maintenance,Snow Removal
Senior Community No
Tax ID 17-00-01501-147
Ownership Fee Simple
SqFt Source Assessor
Acceptable Financing Conventional, FHA, Cash, FHA 203(k), USDA, VA
Horse Property N
Listing Terms Conventional, FHA, Cash, FHA 203(k), USDA, VA
Financing Conventional,FHA,Cash,FHA 203(k),USDA,VA
Special Listing Condition Standard
Read Less Info
Want to know what your home might be worth? Contact us for a FREE valuation!

Our team is ready to help you sell your home for the highest possible price ASAP

Bought with Heidi Urffer • Keller Williams Realty Group
GET MORE INFORMATION
REALTOR® | SRES | Lic# RS272760






