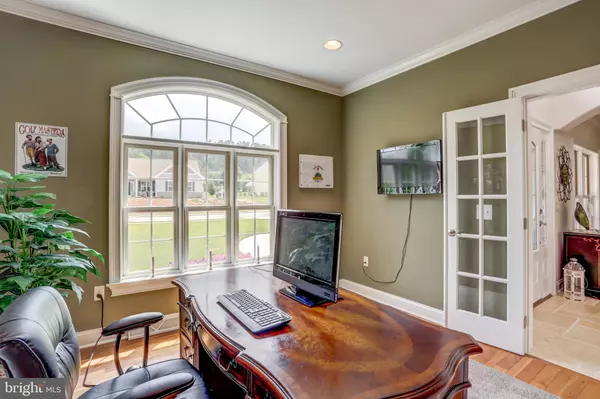$725,000
$724,900
For more information regarding the value of a property, please contact us for a free consultation.
4 Beds
3 Baths
3,500 SqFt
SOLD DATE : 09/20/2021
Key Details
Sold Price $725,000
Property Type Single Family Home
Sub Type Detached
Listing Status Sold
Purchase Type For Sale
Square Footage 3,500 sqft
Price per Sqft $207
Subdivision Timberline Estates
MLS Listing ID PALA2001484
Sold Date 09/20/21
Style Contemporary
Bedrooms 4
Full Baths 2
Half Baths 1
HOA Y/N N
Abv Grd Liv Area 3,500
Originating Board BRIGHT
Year Built 2008
Annual Tax Amount $8,944
Tax Year 2021
Lot Size 0.560 Acres
Acres 0.56
Property Description
Welcome to this beautiful French Contemporary, custom-built home from award-winning builder Norman Graham, Inc. This four bedroom, two and a half bath residence boasts more than 3,500 square feet of living and entertaining space with unique design elements throughout. The open floor plan features a two-story ceiling in the foyer and family room, double mantel above the gas fireplace, a dining room with seating for ten and plenty of windows that capture the natural light make this an entertainer's dream space. Travertine stone flooring is found throughout the kitchen and family, dining and laundry rooms. The kitchen, designed and built by Lancaster County-based Beiler Woodworking, provides abundant storage with soft close drawers and cabinets, and features an 11 island with a bar sink and Sharp drawer microwave. The granite countertops, walk-in pantry and stainless steel appliances are perfect for those who love to cook and spend time in the kitchen. Enjoy your meals in the sun-filled breakfast nook or outside on the elevated patio with a built-in grill overlooking the professionally landscaped surroundings. The primary suite is located on the main floor with a tray ceiling in the bedroom, large walk-in tiled shower, spacious double vanity and a 10 x 11 walk-in closet. The second floor consists of three bedrooms, one bathroom and plenty of storage space, including a walk-in attic. Work comfortably from home in the main floor office, which has custom built-in bookcases, solid oak floors, French doors and large windows for additional natural light. This home has a full daylight walkout basement that has roughed in plumbing for a future full bathroom and kitchen. The patio doors lead to a private oasis featuring a pergola, water feature and fire pit the perfect space for outdoor entertaining. The home is equipped with a Yarnell Security system and the geothermal heating and cooling system with a PPL Energy Star certification will keep you comfortable year round. There is plenty of space for your vehicles in the three-car garage. Conveniently located between Lancaster and Chester County, schedule your showing today! Street light fee total $51.00 per year, paid quarterly.
Location
State PA
County Lancaster
Area East Earl Twp (10520)
Zoning RESD
Rooms
Other Rooms Dining Room, Bedroom 2, Bedroom 3, Bedroom 4, Kitchen, Family Room, Bedroom 1, Laundry, Office, Full Bath, Half Bath
Basement Daylight, Full, Outside Entrance, Unfinished
Main Level Bedrooms 1
Interior
Hot Water Electric
Heating Forced Air, Heat Pump(s)
Cooling Central A/C, Geothermal, Heat Pump(s)
Flooring Ceramic Tile, Carpet, Hardwood, Stone
Fireplaces Number 1
Fireplaces Type Gas/Propane
Equipment Icemaker, Built-In Microwave, Refrigerator, Oven/Range - Electric, Water Conditioner - Owned, Central Vacuum, Disposal, Stainless Steel Appliances, Water Dispenser, Dishwasher, Dryer, Washer, Oven - Self Cleaning
Fireplace Y
Appliance Icemaker, Built-In Microwave, Refrigerator, Oven/Range - Electric, Water Conditioner - Owned, Central Vacuum, Disposal, Stainless Steel Appliances, Water Dispenser, Dishwasher, Dryer, Washer, Oven - Self Cleaning
Heat Source Geo-thermal
Laundry Hookup, Main Floor
Exterior
Exterior Feature Patio(s)
Parking Features Garage - Front Entry, Inside Access, Garage - Side Entry
Garage Spaces 7.0
Water Access N
Roof Type Copper,Shingle
Accessibility None
Porch Patio(s)
Attached Garage 3
Total Parking Spaces 7
Garage Y
Building
Story 2
Sewer Public Sewer
Water Well
Architectural Style Contemporary
Level or Stories 2
Additional Building Above Grade, Below Grade
Structure Type 2 Story Ceilings,9'+ Ceilings,Tray Ceilings
New Construction N
Schools
School District Eastern Lancaster County
Others
Senior Community No
Tax ID 200-72227-0-0000
Ownership Fee Simple
SqFt Source Assessor
Acceptable Financing Cash, Conventional, VA
Listing Terms Cash, Conventional, VA
Financing Cash,Conventional,VA
Special Listing Condition Standard
Read Less Info
Want to know what your home might be worth? Contact us for a FREE valuation!

Our team is ready to help you sell your home for the highest possible price ASAP

Bought with Anne M Lusk • Lusk & Associates Sotheby's International Realty
GET MORE INFORMATION
REALTOR® | SRES | Lic# RS272760






