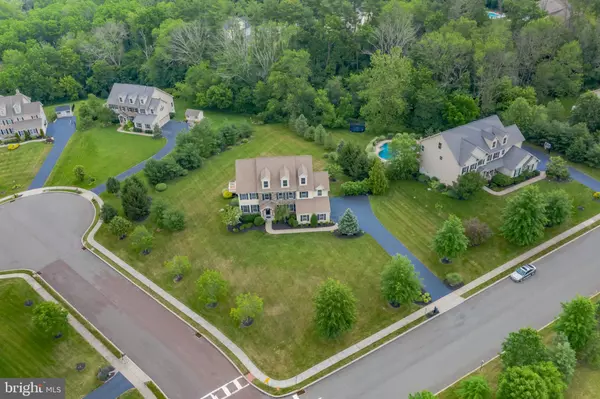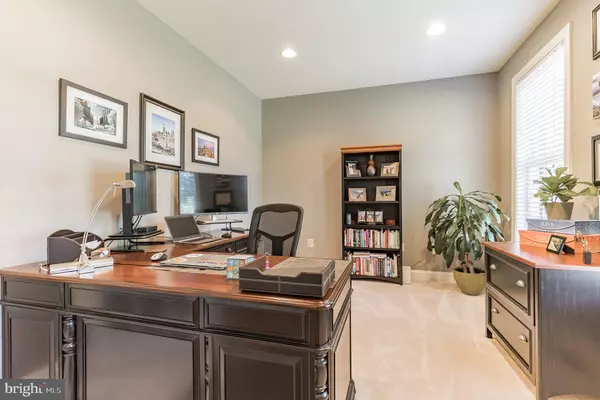$735,000
$699,900
5.0%For more information regarding the value of a property, please contact us for a free consultation.
4 Beds
3 Baths
3,299 SqFt
SOLD DATE : 09/24/2021
Key Details
Sold Price $735,000
Property Type Single Family Home
Sub Type Detached
Listing Status Sold
Purchase Type For Sale
Square Footage 3,299 sqft
Price per Sqft $222
Subdivision Conservancy At Perki
MLS Listing ID PAMC2002768
Sold Date 09/24/21
Style Colonial
Bedrooms 4
Full Baths 2
Half Baths 1
HOA Y/N N
Abv Grd Liv Area 3,299
Originating Board BRIGHT
Year Built 2006
Annual Tax Amount $9,896
Tax Year 2021
Lot Size 1.108 Acres
Acres 1.11
Lot Dimensions 244.00 x 0.00
Property Description
Welcome Home to this stunning Richmond model, situated on more than an acre corner lot in the Conservancy at Perkiomen in beautiful Collegeville, PA built by Gambone Development in 2006. Beautiful landscaped path leads you to the front porch and into the home's dramatic two-story foyer with Bruce hardwood floors that span through the kitchen and sunroom. To your right as you enter are elegant French doors which open to your home office, private study or guest space. To the left of the foyer is your spacious formal living room. The living room flows easily into the traditional dining room. Notice the upgraded Crown molding, chair rails and new carpets in these rooms. Just off the dining room is the spacious gourmet kitchen with stainless steel GE appliances, double wall oven, microwave and dishwasher. There's a large walk-in pantry and the island makes this the place to gather, eat and enjoy time with your guests. The kitchen is open to the sunny breakfast room, a great space for your morning coffee or evening cocktails. Even better step out to your deck to relax or entertain outside; and the views, just amazing! The great room is incredibly spacious, has a cozy gas fireplace, vaulted ceilings and brand new carpeting. There is also a nice powder room on the first floor. Take either the main or back staircase, to the second level to find a grand Owner's suite, 3 other spacious bedrooms, large linen closet and full bath. The Owner's suite has a walk-in closet, a sitting/dressing room and a newly renovated spa-like ensuite bathroom with soaker tub and glass enclosed shower. Up the backstairs, head to the third level, and find an unfinished bonus room that could be a zen den, game room, playroom, additional bedroom or whatever your lifestyle or imagination can envision, there's the space to do it! The home also has an amazing finished basement with room enough for several zones, natural light and sliding doors that walk out to the sprawling park-like backyard. The basement also offers a large storage closet and a separate Utility & Storage room. There are 2 zoned hvac systems each with high efficiency heaters and central air. .There's a first floor laundry room with access to the expanded 3 car garage. This is a truly special home that is must see! Schedule your showing and Pack your bags!
Location
State PA
County Montgomery
Area Perkiomen Twp (10648)
Zoning R1
Rooms
Basement Full
Interior
Interior Features Additional Stairway, Attic, Ceiling Fan(s), Carpet, Chair Railings, Crown Moldings, Curved Staircase, Double/Dual Staircase, Family Room Off Kitchen, Floor Plan - Open, Kitchen - Eat-In, Kitchen - Island, Wood Floors, Walk-in Closet(s), Store/Office, Recessed Lighting, Soaking Tub
Hot Water Natural Gas
Heating Forced Air, Energy Star Heating System, Zoned
Cooling Central A/C, Multi Units
Fireplaces Number 1
Heat Source Natural Gas
Exterior
Parking Features Garage - Side Entry, Garage Door Opener, Inside Access
Garage Spaces 3.0
Water Access N
View Panoramic, Trees/Woods
Accessibility None
Attached Garage 3
Total Parking Spaces 3
Garage Y
Building
Lot Description Additional Lot(s), Corner, Cul-de-sac
Story 4
Sewer Public Sewer
Water Public
Architectural Style Colonial
Level or Stories 4
Additional Building Above Grade, Below Grade
New Construction N
Schools
School District Perkiomen Valley
Others
Senior Community No
Tax ID 48-00-02167-118
Ownership Fee Simple
SqFt Source Assessor
Special Listing Condition Standard
Read Less Info
Want to know what your home might be worth? Contact us for a FREE valuation!

Our team is ready to help you sell your home for the highest possible price ASAP

Bought with Frances Harrington • BHHS Fox & Roach-Blue Bell
GET MORE INFORMATION
REALTOR® | SRES | Lic# RS272760






