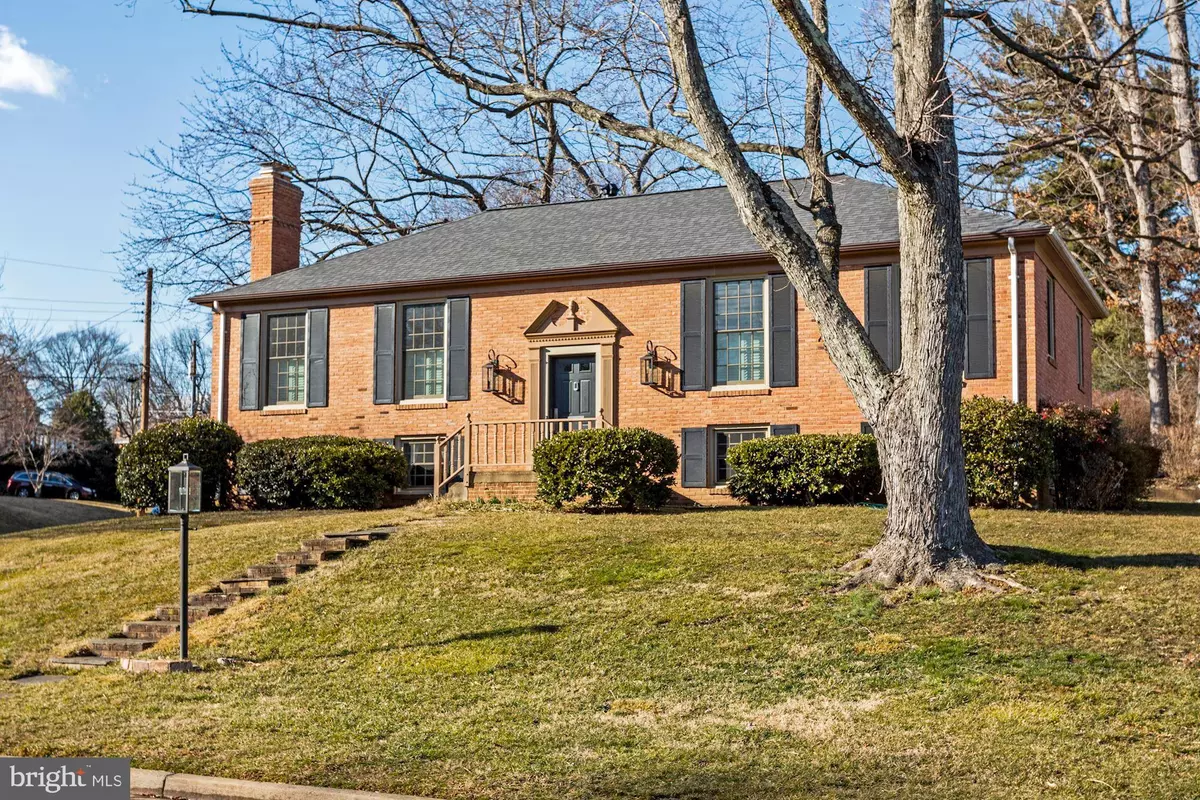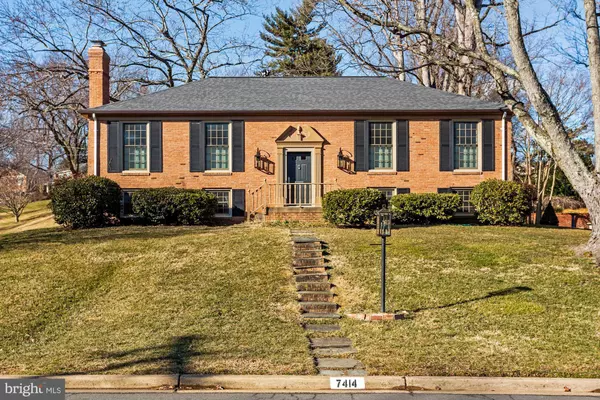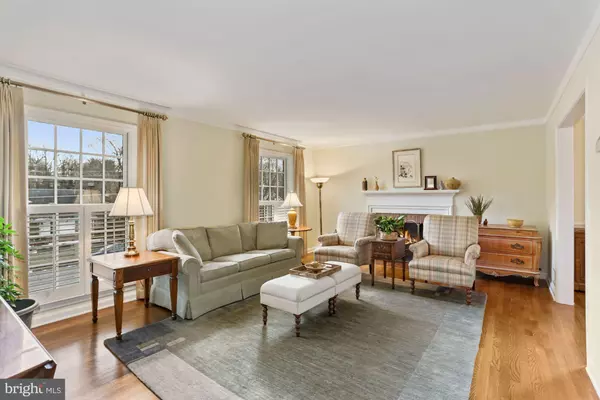$925,000
$950,000
2.6%For more information regarding the value of a property, please contact us for a free consultation.
4 Beds
3 Baths
2,748 SqFt
SOLD DATE : 04/16/2021
Key Details
Sold Price $925,000
Property Type Single Family Home
Sub Type Detached
Listing Status Sold
Purchase Type For Sale
Square Footage 2,748 sqft
Price per Sqft $336
Subdivision Falls Hill
MLS Listing ID VAFX2000550
Sold Date 04/16/21
Style Split Foyer
Bedrooms 4
Full Baths 3
HOA Y/N N
Abv Grd Liv Area 2,748
Originating Board BRIGHT
Year Built 1959
Annual Tax Amount $8,712
Tax Year 2021
Lot Size 0.273 Acres
Acres 0.27
Property Description
FALL IN LOVE with FALLS HILL and this beautiful, gracious colonial style split foyer home! Owner has spared no expense in modernizing this classic all-brick home and doing the "big" jobs: Renovated Kitchen, Baths, Pella Windows and Doors, New Roof 2020, Electrical Upgrades, and a host of other improvements that any buyer will appreciate! Gorgeous hardwood floors in living/dining areas and entry foyer and stairs, carpet in bedrooms and lower level. Huge flex room adjacent to lower level bedroom and bath would make a great guest, in-law or teen suite. Rear entry into flex storage room and laundry, right off of convenient driveway parking outside main level kitchen. There is a separate parking pad at the Lexington Rd side of this corner lot - great for icy/snowy weather. Lots of rasy street parking for guests, too. There is also a popular community pool for which memberships can be purchased. The Falls Hill neighborhood is located between I-66 and Shreve Road , and bordered by Virginia Lane and extending to Route 7. The fabulous W&OD trail runs right along Shreve Road, with Idylwood Park nearby. Close to City of Falls Church shopping and restaurants as well as business behemothTysons just west via Route 7. Location for transportation access is phenomenal -- Routes 7 and 29 (Lee Hwy) I-66, I-495, and the West Falls Church Metro Station. THIS is what we mean by Location X 3. NOTE: This property may be seen by appointment only with the listing agent, who will make it as easy as possible. Social distancing and masks are a requirement, as is use of hand sanitizer and wipes for opening doors etc. Check out the terrific photos and thank you for "visiting" this lovely home. OPEN HOUSE SUNDAY Mar 7, 2-4 pm.
Location
State VA
County Fairfax
Zoning 130
Direction South
Rooms
Basement Connecting Stairway, Fully Finished, Outside Entrance, Rear Entrance
Main Level Bedrooms 3
Interior
Interior Features Floor Plan - Traditional, Formal/Separate Dining Room, Kitchen - Table Space, Window Treatments, Wood Floors
Hot Water Natural Gas
Heating Forced Air
Cooling Central A/C
Flooring Carpet, Hardwood
Fireplaces Number 2
Equipment Built-In Range, Built-In Microwave, Cooktop, Dishwasher, Disposal, Dryer - Front Loading, Exhaust Fan, Extra Refrigerator/Freezer, Icemaker, Oven - Wall, Washer - Front Loading, Humidifier
Appliance Built-In Range, Built-In Microwave, Cooktop, Dishwasher, Disposal, Dryer - Front Loading, Exhaust Fan, Extra Refrigerator/Freezer, Icemaker, Oven - Wall, Washer - Front Loading, Humidifier
Heat Source Natural Gas
Exterior
Garage Spaces 4.0
Waterfront N
Water Access N
Accessibility 2+ Access Exits
Total Parking Spaces 4
Garage N
Building
Story 2
Sewer Public Sewer
Water Public
Architectural Style Split Foyer
Level or Stories 2
Additional Building Above Grade
New Construction N
Schools
Elementary Schools Shrevewood
Middle Schools Kilmer
High Schools Marshall
School District Fairfax County Public Schools
Others
Pets Allowed Y
Senior Community No
Tax ID 0403 03 0139
Ownership Fee Simple
SqFt Source Assessor
Special Listing Condition Standard
Pets Description No Pet Restrictions
Read Less Info
Want to know what your home might be worth? Contact us for a FREE valuation!

Our team is ready to help you sell your home for the highest possible price ASAP

Bought with James W Nellis II • Keller Williams Fairfax Gateway
GET MORE INFORMATION

REALTOR® | SRES | Lic# RS272760






