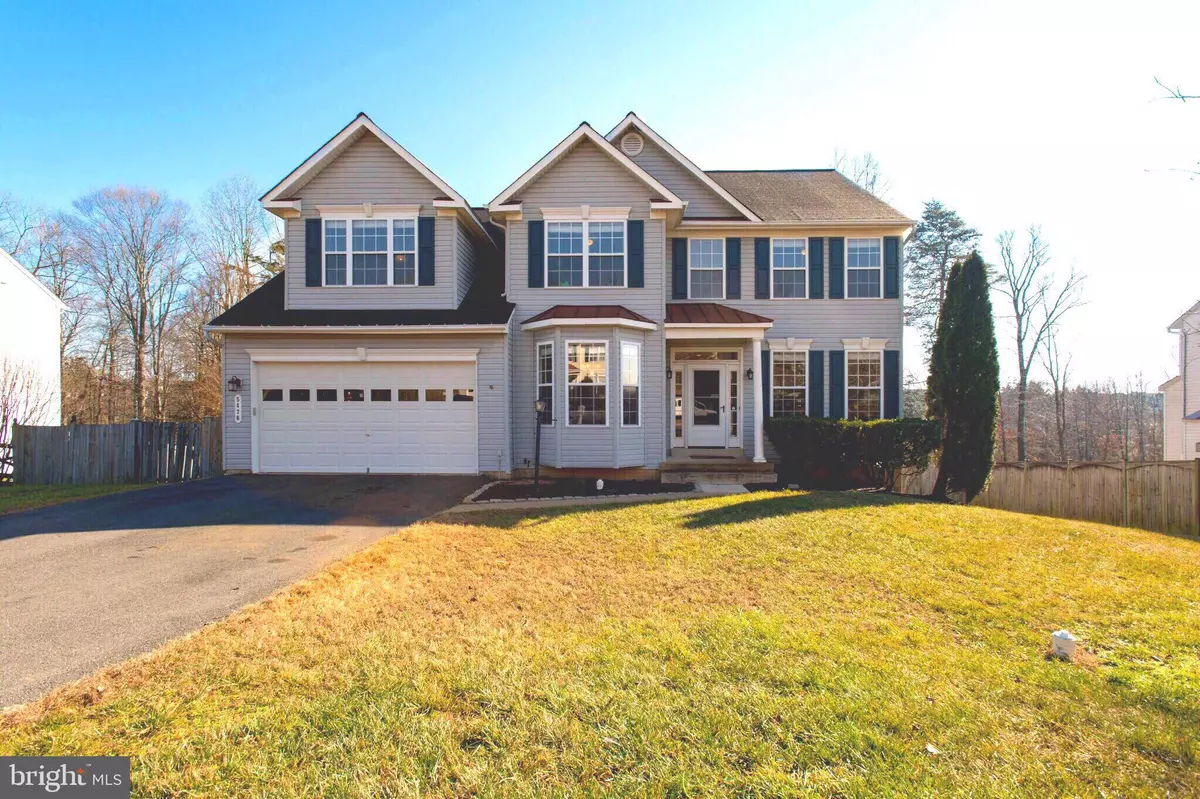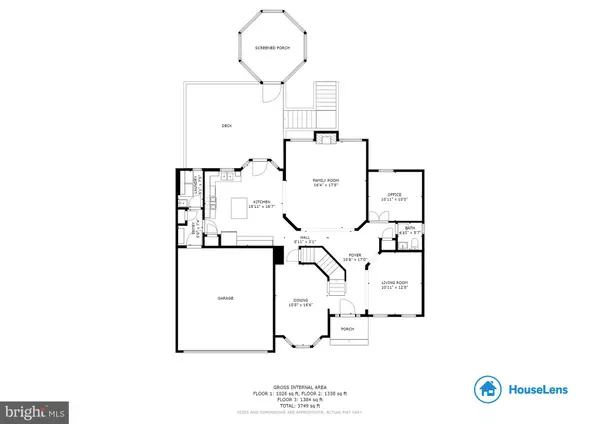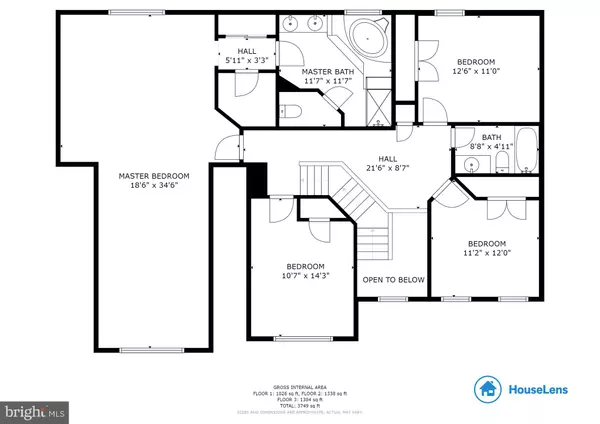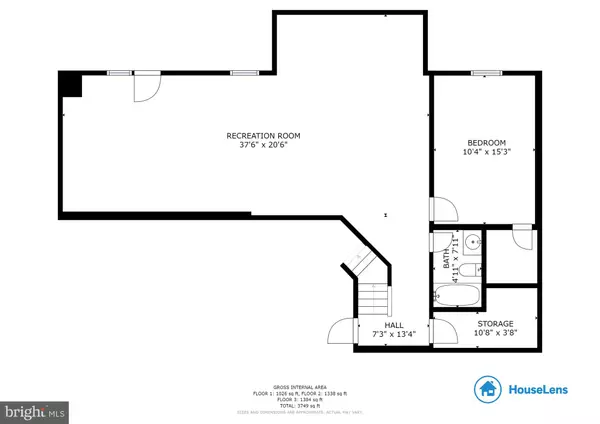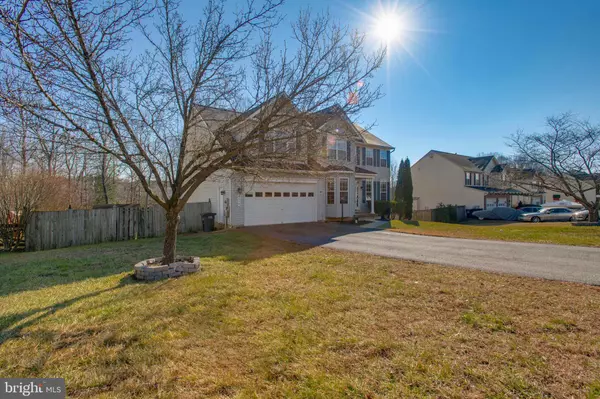$646,000
$610,000
5.9%For more information regarding the value of a property, please contact us for a free consultation.
5 Beds
4 Baths
4,734 SqFt
SOLD DATE : 02/19/2021
Key Details
Sold Price $646,000
Property Type Single Family Home
Sub Type Detached
Listing Status Sold
Purchase Type For Sale
Square Footage 4,734 sqft
Price per Sqft $136
Subdivision Queensdale
MLS Listing ID VAPW512838
Sold Date 02/19/21
Style Colonial
Bedrooms 5
Full Baths 3
Half Baths 1
HOA Y/N N
Abv Grd Liv Area 3,368
Originating Board BRIGHT
Year Built 2001
Annual Tax Amount $6,326
Tax Year 2020
Lot Size 0.490 Acres
Acres 0.49
Property Description
Multiple Offers Received . This home is absolutely gorgeous and turn key. Plenty of space for today's families on the inside and outside Home features extended driveway for 4 cars plus Garage ! The lot overlooks 1/2 Acre of yard space, perfect for a pool. Main level includes Kitchen with access to deck grill. Quartz countertops with island , blacksplash, pantry, stainless steel appliances and recessed lighting. Mud room with front load wash & dryer. Separate dining area, Vaulted foyer ceiling, Family room with cozy fireplace. Fully updated bath. Updated trim, Upper floor includes 4 bedrooms, Master Suite w/ sitting room, walk-in closets for him and her. En-suite shower with soaking bath and sitting area. Additional bedrooms share full bath. Lower level features - Fully finished ,Walkout basement. Perfect multi use area, includes sunny 5th Bedroom, Full bathroom, new carpeting, Recreation room, media room, home gym and Rooms for storage. The basement is perfect for a Mother in law suite. Fully fenced yard, Screened in Deck Gazebo, Extra large shed fits a ride on mower. Newly updated deck , Newer Roof 2018, Newer water heater. Multiple tress were removed Fire put was added. The property extends beyond the fence into the creek. This home offers easy access to major commuter routes & lots, VRE, restaurants and shopping centers. Nearby local parks offer trails and access to marinas. Hurry you don't want to miss this home ! Multiple Offer Situation All offers are Due by Jan 18th (Hoilday) SeeLink : https://properties.myhouselens.com/ub/35444/5476%20Quaint%20Drive,%20Woodbridge,%20VA%2022193
Location
State VA
County Prince William
Zoning A1
Rooms
Other Rooms Living Room, Dining Room, Primary Bedroom, Bedroom 2, Bedroom 3, Bedroom 4, Bedroom 5, Kitchen, Game Room, Family Room, Basement, Foyer, Exercise Room, Laundry, Mud Room, Office, Bathroom 1, Bathroom 2, Bathroom 3, Bonus Room, Half Bath, Screened Porch
Basement Full
Interior
Interior Features Ceiling Fan(s), Chair Railings
Hot Water Natural Gas
Heating Programmable Thermostat, Central
Cooling Energy Star Cooling System, Ceiling Fan(s)
Flooring Wood, Carpet, Ceramic Tile
Fireplaces Number 1
Equipment Stainless Steel Appliances
Furnishings Yes
Fireplace Y
Window Features Energy Efficient,Double Pane
Appliance Stainless Steel Appliances
Heat Source Natural Gas
Laundry Main Floor
Exterior
Parking Features Additional Storage Area
Garage Spaces 6.0
Fence Wood
Utilities Available Cable TV, Electric Available, Natural Gas Available
Water Access N
View Garden/Lawn
Roof Type Architectural Shingle
Accessibility 2+ Access Exits
Road Frontage City/County
Attached Garage 2
Total Parking Spaces 6
Garage Y
Building
Lot Description Backs to Trees
Story 3
Foundation Slab
Sewer Public Sewer
Water Public
Architectural Style Colonial
Level or Stories 3
Additional Building Above Grade, Below Grade
New Construction N
Schools
School District Prince William County Public Schools
Others
Senior Community No
Tax ID 8092-68-9890
Ownership Fee Simple
SqFt Source Estimated
Acceptable Financing Cash, Conventional, FHA, USDA, VA
Listing Terms Cash, Conventional, FHA, USDA, VA
Financing Cash,Conventional,FHA,USDA,VA
Special Listing Condition Standard
Read Less Info
Want to know what your home might be worth? Contact us for a FREE valuation!

Our team is ready to help you sell your home for the highest possible price ASAP

Bought with Sanjit Saha • BNI Realty
GET MORE INFORMATION
REALTOR® | SRES | Lic# RS272760

