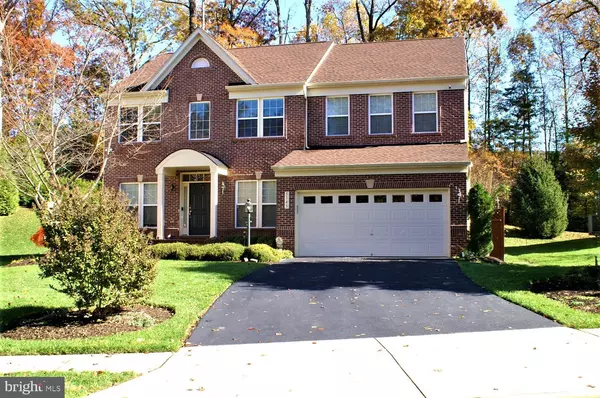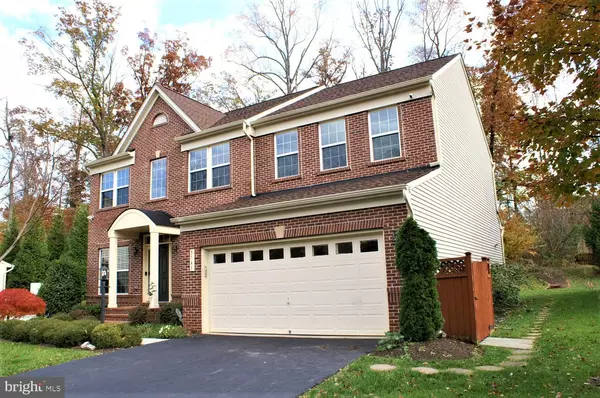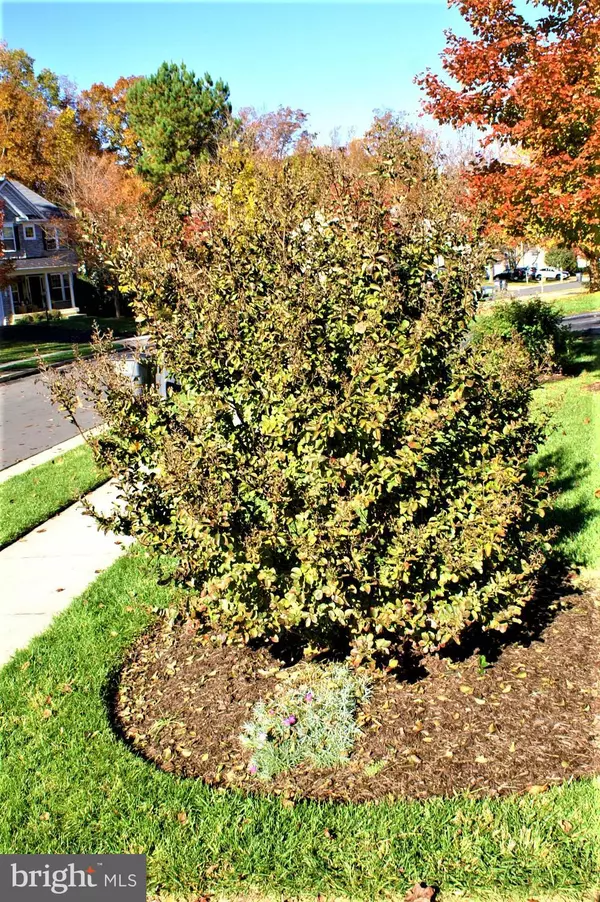$760,000
$749,987
1.3%For more information regarding the value of a property, please contact us for a free consultation.
5 Beds
4 Baths
4,134 SqFt
SOLD DATE : 12/29/2021
Key Details
Sold Price $760,000
Property Type Single Family Home
Sub Type Detached
Listing Status Sold
Purchase Type For Sale
Square Footage 4,134 sqft
Price per Sqft $183
Subdivision Saratoga Hunt
MLS Listing ID VAPW2012182
Sold Date 12/29/21
Style Colonial
Bedrooms 5
Full Baths 3
Half Baths 1
HOA Fees $44/mo
HOA Y/N Y
Abv Grd Liv Area 3,040
Originating Board BRIGHT
Year Built 2011
Annual Tax Amount $6,778
Tax Year 2021
Lot Size 0.327 Acres
Acres 0.33
Property Description
Spectacular home in excellent condition in a Cul-de-Sac right across from wooded reserve in prestigious Saratoga Hunt in a great school pyramid. Energy Star luxury home features custom upgrades throughout all three levels. Professionally landscaped front and back yards with many ornamental plants and an automated lawn sprinkler system to keep it all lush. Fantastic Gourmet Kitchen features Stainless Steel Appliances, Granite Countertops, Huge Island, Designer Tiles Backsplash and Upgraded Cabinets. Breakfast Area walks out to maintenance free Deck. Adjacent Family Room features elegant Gas Fireplace with Mantel. Formal Separate Living and Dining Rooms. Butler's Pantry/Bar Adjoins Dining and Great Room. Hardwood floors throughout Main Level and most of Upper Level. Great Room Main Level. Library and Lower Level Studio. Owner's Suite with Walk-In Closet, Luxurious Bath with separate Oversized Soaking Tub and Shower. Convenient Upper Level Laundry. Great private treed views from Deck & Patio. Monitored Security System includes cameras. Finished Basement features Pre-Wired Media Room , Studio/Exercise/Workshop multiple use Room with Cabinets and Sink. Walk-Out Stairs to Pavers Patio. Whole House Water Treatment/Filtration System. Wi-Fi Router Conveys. Truly a MUST SEE!! Hurry!!
Location
State VA
County Prince William
Zoning R4
Rooms
Other Rooms Living Room, Dining Room, Primary Bedroom, Bedroom 2, Bedroom 3, Bedroom 4, Bedroom 5, Kitchen, Game Room, Family Room, Library, Foyer, Breakfast Room, Exercise Room, Utility Room, Workshop
Basement Walkout Stairs, Fully Finished
Interior
Interior Features Kitchen - Gourmet, Breakfast Area, Butlers Pantry, Kitchen - Table Space, Dining Area, Kitchen - Eat-In, Wood Floors, Wet/Dry Bar, Crown Moldings, Chair Railings, Upgraded Countertops, Primary Bath(s), Window Treatments, Recessed Lighting, Floor Plan - Open, Bar, Carpet, Kitchen - Island, Studio, Water Treat System, Walk-in Closet(s)
Hot Water 60+ Gallon Tank, Electric
Heating Forced Air
Cooling Programmable Thermostat, Energy Star Cooling System, Central A/C, Ceiling Fan(s)
Flooring Carpet, Ceramic Tile, Hardwood
Fireplaces Number 1
Fireplaces Type Mantel(s), Fireplace - Glass Doors, Gas/Propane
Equipment ENERGY STAR Refrigerator, Icemaker, ENERGY STAR Dishwasher, Microwave, Cooktop, Oven - Double, Oven - Wall, Oven/Range - Gas, Water Heater - High-Efficiency, Washer - Front Loading, Dryer - Front Loading
Fireplace Y
Window Features ENERGY STAR Qualified,Double Pane,Insulated,Screens
Appliance ENERGY STAR Refrigerator, Icemaker, ENERGY STAR Dishwasher, Microwave, Cooktop, Oven - Double, Oven - Wall, Oven/Range - Gas, Water Heater - High-Efficiency, Washer - Front Loading, Dryer - Front Loading
Heat Source Natural Gas
Exterior
Exterior Feature Deck(s), Patio(s)
Parking Features Garage - Front Entry, Garage Door Opener
Garage Spaces 6.0
Utilities Available Under Ground, Cable TV Available
Water Access N
View Trees/Woods, Garden/Lawn
Roof Type Asphalt
Accessibility Level Entry - Main, Low Pile Carpeting
Porch Deck(s), Patio(s)
Road Frontage Public
Attached Garage 2
Total Parking Spaces 6
Garage Y
Building
Lot Description Premium, Landscaping, No Thru Street, Cul-de-sac, Backs - Open Common Area, Backs to Trees, Partly Wooded, PUD, Trees/Wooded, Front Yard, Rear Yard
Story 3
Foundation Block
Sewer Public Sewer
Water Public
Architectural Style Colonial
Level or Stories 3
Additional Building Above Grade, Below Grade
Structure Type 9'+ Ceilings,2 Story Ceilings,Dry Wall
New Construction N
Schools
School District Prince William County Public Schools
Others
HOA Fee Include Snow Removal,Trash,Management
Senior Community No
Tax ID 8091-76-3241
Ownership Fee Simple
SqFt Source Assessor
Security Features Exterior Cameras,Monitored,Security System
Special Listing Condition Standard
Read Less Info
Want to know what your home might be worth? Contact us for a FREE valuation!

Our team is ready to help you sell your home for the highest possible price ASAP

Bought with Nathan D Evans Jr. • Pearson Smith Realty, LLC
GET MORE INFORMATION
REALTOR® | SRES | Lic# RS272760






