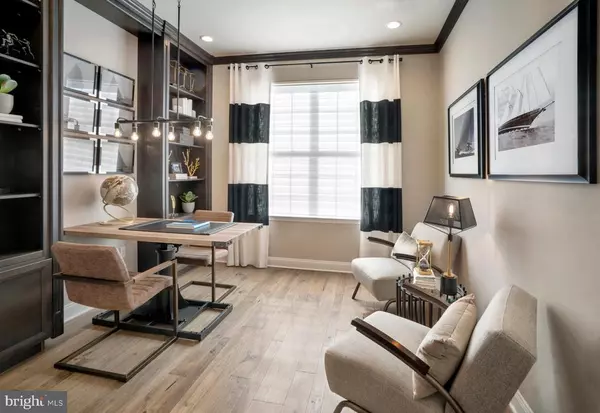$596,257
$596,257
For more information regarding the value of a property, please contact us for a free consultation.
3 Beds
3 Baths
2,566 SqFt
SOLD DATE : 12/12/2020
Key Details
Sold Price $596,257
Property Type Single Family Home
Sub Type Detached
Listing Status Sold
Purchase Type For Sale
Square Footage 2,566 sqft
Price per Sqft $232
Subdivision Meadows At Parkview
MLS Listing ID PAMC678310
Sold Date 12/12/20
Style Other
Bedrooms 3
Full Baths 3
HOA Fees $337/mo
HOA Y/N Y
Abv Grd Liv Area 2,566
Originating Board BRIGHT
Year Built 2020
Tax Year 2020
Lot Size 7,832 Sqft
Acres 0.18
Property Description
The open floor plan of the Berwick creates a carefree ambience. The inviting two-story foyer leads to a private study and the elegant dining room. The well-equipped kitchen features a center island that over looks the adjoining breakfast area and the spacious two-story great room. The sunlit master bedroom boasts a tray ceiling, dual closets, and private bath with a luxe shower with a seat, dual-sink vanity, and a linen closet. The spacious loft overlooks the great room below and shares access to a full bath with a secondary bedroom. Additional features include a first floor bedroom with a full bath access, a convenient laundry room, and ample storage.
Location
State PA
County Montgomery
Area Montgomery Twp (10646)
Zoning RB3
Rooms
Other Rooms Dining Room, Kitchen, Family Room, Laundry
Basement Full
Main Level Bedrooms 3
Interior
Hot Water Natural Gas
Heating Forced Air
Cooling Central A/C
Heat Source Natural Gas
Exterior
Garage Garage - Front Entry, Garage Door Opener
Garage Spaces 2.0
Utilities Available Cable TV, Natural Gas Available, Under Ground
Amenities Available Billiard Room, Club House, Common Grounds, Community Center, Exercise Room, Fitness Center, Game Room, Hot tub, Library, Pool - Outdoor, Putting Green, Sauna, Tennis Courts, Other, Meeting Room
Waterfront N
Water Access N
Roof Type Architectural Shingle,Asphalt
Accessibility None
Attached Garage 2
Total Parking Spaces 2
Garage Y
Building
Story 2
Sewer Public Sewer
Water Public
Architectural Style Other
Level or Stories 2
Additional Building Above Grade
New Construction Y
Schools
School District North Penn
Others
Pets Allowed Y
HOA Fee Include All Ground Fee,Common Area Maintenance,Trash,Snow Removal,Road Maintenance
Senior Community Yes
Age Restriction 55
Tax ID NO TAX RECORD
Ownership Fee Simple
SqFt Source Estimated
Acceptable Financing Cash, Conventional, FHA, VA
Listing Terms Cash, Conventional, FHA, VA
Financing Cash,Conventional,FHA,VA
Special Listing Condition Standard
Pets Description Dogs OK, Cats OK, Number Limit
Read Less Info
Want to know what your home might be worth? Contact us for a FREE valuation!

Our team is ready to help you sell your home for the highest possible price ASAP

Bought with Louise Knoll • RE/MAX Reliance
GET MORE INFORMATION

REALTOR® | SRES | Lic# RS272760






