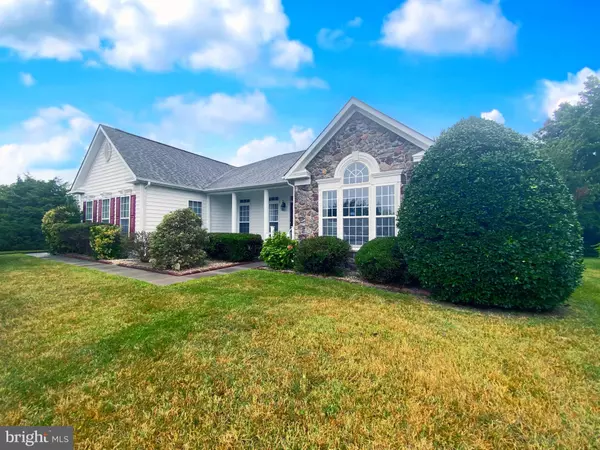$513,650
$555,000
7.5%For more information regarding the value of a property, please contact us for a free consultation.
3 Beds
3 Baths
2,752 SqFt
SOLD DATE : 10/14/2021
Key Details
Sold Price $513,650
Property Type Single Family Home
Sub Type Detached
Listing Status Sold
Purchase Type For Sale
Square Footage 2,752 sqft
Price per Sqft $186
Subdivision Lord Baltimore
MLS Listing ID DESU2003586
Sold Date 10/14/21
Style Coastal,Traditional
Bedrooms 3
Full Baths 2
Half Baths 1
HOA Fees $91/ann
HOA Y/N Y
Abv Grd Liv Area 2,752
Originating Board BRIGHT
Year Built 2006
Annual Tax Amount $1,516
Tax Year 2020
Lot Size 0.350 Acres
Acres 0.35
Lot Dimensions 76.00 x 143.00
Property Description
Move in ready home. This stunning 3 bedroom 2.5 bathroom house is located in the much sought after community of Lord Baltimore Landing. Home features an open floor plan with a private office, oversized garage for storage, and laundry room with an extra refrigerator. Year round 3 season room located in the rear of the home with a sliding door that leads out to an large deck that is perfect to entertain friends and family or sitting back and relaxing. Kitchen has upgraded ogee granite counter tops, cooktop range, double wall ovens, dishwasher, large pantry, eat at bar, and adjoining dining area. Master bedroom will not disappoint with a tray ceiling with cove lighting. The master bathroom has plenty of space with seperated sinks, soaking tub, walk in shower, private toilet room, and large walk in closets. Two additional bedrooms on the opposite side of house with full bathroom. This home allows you to enjoy everything our coastal beaches have to offer.
Location
State DE
County Sussex
Area Baltimore Hundred (31001)
Zoning MR
Rooms
Main Level Bedrooms 3
Interior
Interior Features Carpet, Ceiling Fan(s), Dining Area, Entry Level Bedroom, Family Room Off Kitchen, Floor Plan - Open, Formal/Separate Dining Room, Pantry, Soaking Tub, Wood Floors
Hot Water Electric
Heating Central
Cooling Central A/C
Flooring Carpet, Wood
Equipment Built-In Microwave, Cooktop, Dishwasher, Dryer - Electric, Extra Refrigerator/Freezer, Oven - Double, Oven - Self Cleaning, Oven - Wall, Washer, Water Heater
Furnishings Yes
Fireplace N
Appliance Built-In Microwave, Cooktop, Dishwasher, Dryer - Electric, Extra Refrigerator/Freezer, Oven - Double, Oven - Self Cleaning, Oven - Wall, Washer, Water Heater
Heat Source Electric
Laundry Has Laundry
Exterior
Parking Features Garage - Side Entry, Garage Door Opener, Inside Access
Garage Spaces 5.0
Utilities Available Cable TV, Phone Available
Water Access N
Roof Type Shingle
Accessibility 2+ Access Exits, Level Entry - Main
Attached Garage 1
Total Parking Spaces 5
Garage Y
Building
Lot Description Backs to Trees, Front Yard, Landscaping, Rear Yard, SideYard(s), Trees/Wooded
Story 1
Foundation Crawl Space, Stone
Sewer Private Sewer
Water Public
Architectural Style Coastal, Traditional
Level or Stories 1
Additional Building Above Grade, Below Grade
Structure Type Dry Wall
New Construction N
Schools
School District Indian River
Others
Pets Allowed Y
Senior Community No
Tax ID 134-12.00-2588.00
Ownership Fee Simple
SqFt Source Assessor
Acceptable Financing Cash, Conventional
Listing Terms Cash, Conventional
Financing Cash,Conventional
Special Listing Condition Standard
Pets Allowed Cats OK, Dogs OK
Read Less Info
Want to know what your home might be worth? Contact us for a FREE valuation!

Our team is ready to help you sell your home for the highest possible price ASAP

Bought with DONALD CONANT • LAYTON ASSOCIATES REAL ESTATE
GET MORE INFORMATION
REALTOR® | SRES | Lic# RS272760






