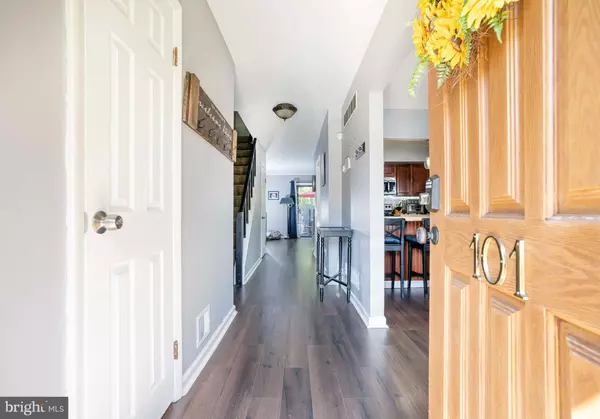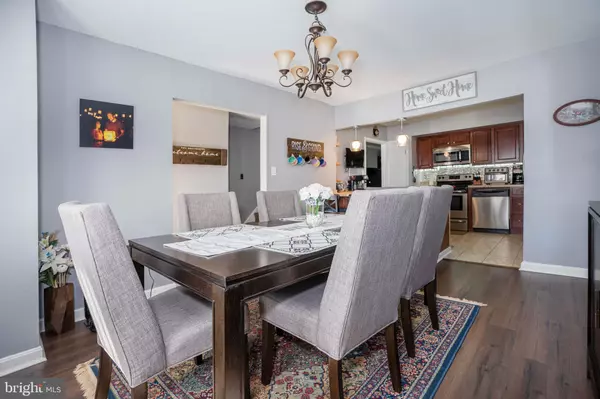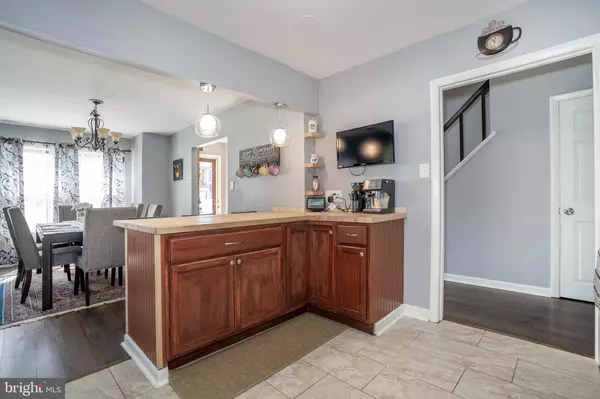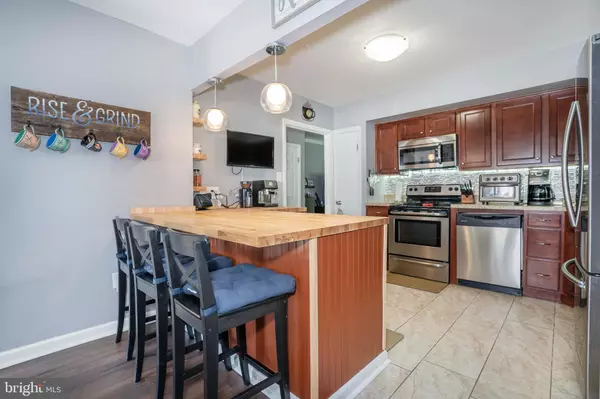$275,000
$249,900
10.0%For more information regarding the value of a property, please contact us for a free consultation.
3 Beds
3 Baths
2,363 SqFt
SOLD DATE : 12/17/2021
Key Details
Sold Price $275,000
Property Type Condo
Sub Type Condo/Co-op
Listing Status Sold
Purchase Type For Sale
Square Footage 2,363 sqft
Price per Sqft $116
Subdivision Beacon Hill
MLS Listing ID DENC2009884
Sold Date 12/17/21
Style Colonial
Bedrooms 3
Full Baths 2
Half Baths 1
Condo Fees $145/mo
HOA Y/N N
Abv Grd Liv Area 1,975
Originating Board BRIGHT
Year Built 1979
Annual Tax Amount $1,928
Tax Year 2021
Lot Dimensions 0.00 x 0.00
Property Description
Welcome to 101 Center Court—a beautiful, move-in ready townhome in the community of Beacon Hill. This spacious 3 bedroom, 2.5 bath end-unit is ready for you to make it your new home! You will fall in love with this home’s open floor plan, emphasized by new flooring and fresh paint throughout. The expanded kitchen features updated tile backsplash and flooring, new pendant lights, and a large butcher block counter that opens up to the dining room. The spacious living room features a sliding glass door to access the private back patio. The main level also features a convenient powder room. On the second level you will find the master bedroom with an updated on-suite bathroom and three double closets. The second level also features two additional sizable bedrooms, a large second-level balcony, and an updated hall bathroom. The finished basement not only provides room for extra storage, it was also recently updated with new railing on the stairs, new flooring, and new windows. This bonus living space was also upgraded with beautiful wood finishes including a new barn door and built-in bar. There are two deeded parking spaces directly in front of the home, plus additional parking for guests along the side street. If the idea of maintenance free living appeals to you, the condo fee includes trash removal, snow removal, and all landscaping (mowing, mulching, tree and shrub trimming, leaf removal).
Location
State DE
County New Castle
Area Brandywine (30901)
Zoning NCGA
Rooms
Basement Full, Partially Finished
Interior
Hot Water Electric
Heating Forced Air
Cooling Central A/C
Heat Source Oil
Exterior
Amenities Available None
Water Access N
Accessibility None
Garage N
Building
Story 2
Foundation Block
Sewer Public Sewer
Water Public
Architectural Style Colonial
Level or Stories 2
Additional Building Above Grade, Below Grade
New Construction N
Schools
School District Brandywine
Others
Pets Allowed Y
HOA Fee Include Common Area Maintenance,Ext Bldg Maint,Snow Removal,Trash
Senior Community No
Tax ID 06-022.00-249.C.0101
Ownership Condominium
Special Listing Condition Standard
Pets Description No Pet Restrictions
Read Less Info
Want to know what your home might be worth? Contact us for a FREE valuation!

Our team is ready to help you sell your home for the highest possible price ASAP

Bought with Christopher D McCloskey • Long & Foster Real Estate, Inc.
GET MORE INFORMATION

REALTOR® | SRES | Lic# RS272760






