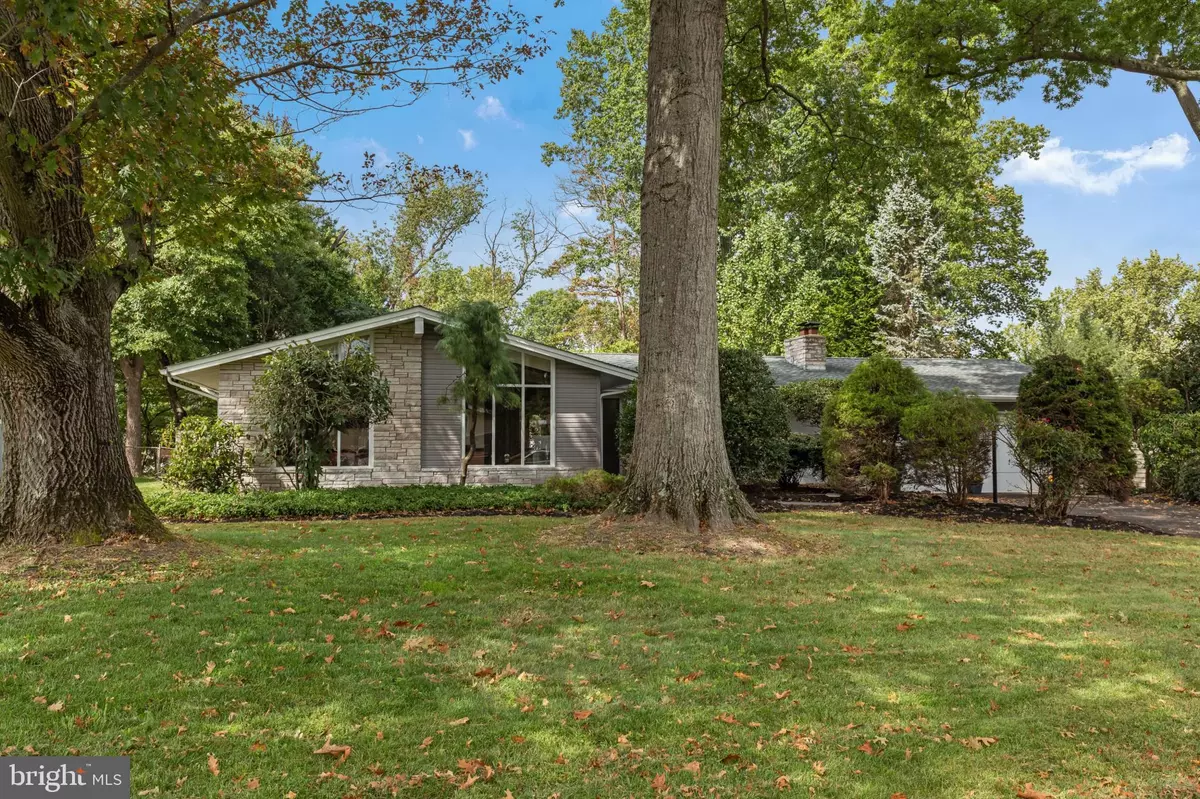$545,000
$545,000
For more information regarding the value of a property, please contact us for a free consultation.
3 Beds
2 Baths
2,800 SqFt
SOLD DATE : 11/22/2021
Key Details
Sold Price $545,000
Property Type Single Family Home
Sub Type Detached
Listing Status Sold
Purchase Type For Sale
Square Footage 2,800 sqft
Price per Sqft $194
Subdivision Westover
MLS Listing ID PABU2008498
Sold Date 11/22/21
Style Ranch/Rambler
Bedrooms 3
Full Baths 2
HOA Y/N N
Abv Grd Liv Area 2,800
Originating Board BRIGHT
Year Built 1960
Annual Tax Amount $9,780
Tax Year 2011
Lot Size 0.410 Acres
Acres 0.41
Property Description
Welcome to 3 Eton, a sprawling ranch home in the charming Westover neighborhood. This mid-century modern home has many unique architectural features and offers unlimited possibilities. The family room wtih sky lights and gas fireplace flanked by built-in shelving makes a comfortable retreat. The living room is large and light filles and carried the mid-century vide. The dining room directly off the kitchen features a contemporary storage unit. An all white kitchen offers lots of cabinets, an island and granite countertops. The bright kitchen looks out to the backyard from the eating area. The two car garage leads to the laundry area and the back door which leads directly to the backyard. A bedroom wing offers tow ample bedrooms with ample closets. The master bedroom is private retreat at the back of the house. It features an oversized bathroom, gigantic closets and a sitting room which can be used as a home office or exercise area. All of this overlooks the composite deck, very special. The back of the house has a large multi-level composite deck with a dedicated gas hookup for a grill and plenty of space for dining and relaxing in the very private backyard. The house also features two unfinished basement areas, one with a bilco door. Close to 95, Route 1 and trains to NYC and Philadelphia the new homeowner will have an easy commute. The house is being sold in as is condition and is being offered with a home warranty. Showings begin Monday September 27.
Location
State PA
County Bucks
Area Lower Makefield Twp (10120)
Zoning R2
Rooms
Other Rooms Living Room, Dining Room, Primary Bedroom, Bedroom 2, Kitchen, Family Room, Bedroom 1, Other
Basement Full, Fully Finished
Main Level Bedrooms 3
Interior
Interior Features Primary Bath(s), Kitchen - Island, Butlers Pantry, Skylight(s), Stall Shower, Kitchen - Eat-In
Hot Water Natural Gas
Heating Forced Air
Cooling Central A/C
Flooring Wood, Fully Carpeted
Fireplaces Number 1
Equipment Cooktop, Built-In Range, Oven - Wall, Dishwasher, Refrigerator, Disposal
Fireplace Y
Appliance Cooktop, Built-In Range, Oven - Wall, Dishwasher, Refrigerator, Disposal
Heat Source Natural Gas
Laundry Main Floor
Exterior
Exterior Feature Deck(s)
Parking Features Garage - Front Entry, Additional Storage Area, Garage Door Opener
Garage Spaces 2.0
Utilities Available Cable TV Available, Natural Gas Available
Water Access N
Roof Type Shingle
Accessibility None
Porch Deck(s)
Attached Garage 2
Total Parking Spaces 2
Garage Y
Building
Lot Description Level, Front Yard, Rear Yard
Story 1
Foundation Concrete Perimeter
Sewer Public Sewer
Water Public
Architectural Style Ranch/Rambler
Level or Stories 1
Additional Building Above Grade
New Construction N
Schools
High Schools Pennsbury
School District Pennsbury
Others
Pets Allowed Y
Senior Community No
Tax ID 20-040-139
Ownership Fee Simple
SqFt Source Estimated
Security Features Security System
Acceptable Financing Conventional
Horse Property N
Listing Terms Conventional
Financing Conventional
Special Listing Condition Standard
Pets Allowed No Pet Restrictions
Read Less Info
Want to know what your home might be worth? Contact us for a FREE valuation!

Our team is ready to help you sell your home for the highest possible price ASAP

Bought with Angela P Edelson • New Century Real Estate
GET MORE INFORMATION
REALTOR® | SRES | Lic# RS272760






