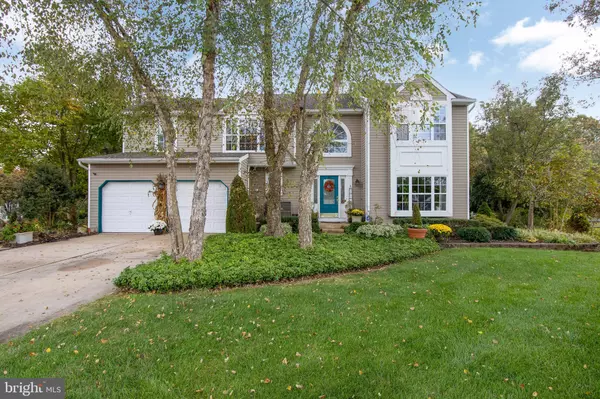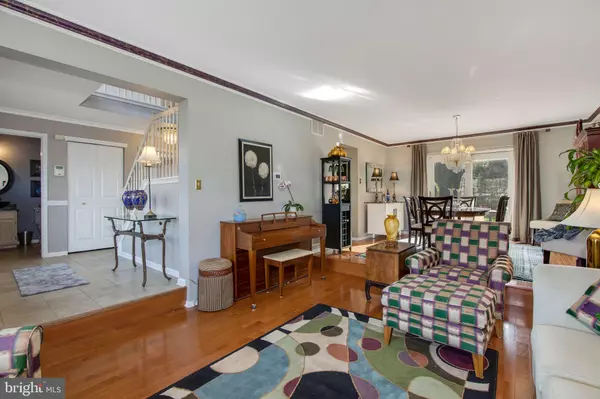$362,000
$347,250
4.2%For more information regarding the value of a property, please contact us for a free consultation.
4 Beds
3 Baths
2,700 SqFt
SOLD DATE : 01/19/2021
Key Details
Sold Price $362,000
Property Type Single Family Home
Sub Type Detached
Listing Status Sold
Purchase Type For Sale
Square Footage 2,700 sqft
Price per Sqft $134
Subdivision Countryside
MLS Listing ID NJGL268170
Sold Date 01/19/21
Style Colonial
Bedrooms 4
Full Baths 2
Half Baths 1
HOA Y/N N
Abv Grd Liv Area 2,700
Originating Board BRIGHT
Year Built 1993
Annual Tax Amount $9,814
Tax Year 2019
Lot Size 0.735 Acres
Acres 0.73
Lot Dimensions 125.00 x 256.00
Property Description
**CONTRACTS ARE OUT!!** Welcome to 324 Sugar Hill Drive!! This Countryside home which truly checks off every box on a wishlist!! 4 bedrooms; 2.5 bathrooms; two car garage; driveway parking for SIX; hardwood floors throughout the first and second levels; an updated kitchen which opens to the family room and is complete with granite countertops; a beautiful four season sunroom; a GORGEOUSLY updated master suite bathroom; a bonus loft area overlooking the family room which works perfectly as an office space; a full, partially finished basement; 5 year old roof; new HVAC; fully upgraded electric panel...and this is just the inside!! Outside boasts the BEAUTIFUL, fenced in inground pool; two year old hot tub (in perfect working order and still under warranty!); two year old Trex deck; extensive landscaping which makes the backyard a truly private oasis...and ALL of this comes complete with a one year home warranty for the lucky buyer!! What more could you ask for in a home?? This is definitely not a home to miss! Put this one on the list to see before it?s gone and let?s get you into a new home for the holidays!!
Location
State NJ
County Gloucester
Area Clayton Boro (20801)
Zoning R-A
Rooms
Other Rooms Living Room, Dining Room, Bedroom 2, Bedroom 3, Bedroom 4, Kitchen, Family Room, Basement, Bedroom 1, Sun/Florida Room, Laundry, Full Bath, Half Bath
Basement Full, Partially Finished
Interior
Interior Features Carpet, Ceiling Fan(s), Crown Moldings, Dining Area, Family Room Off Kitchen, Floor Plan - Traditional, Sprinkler System, Stall Shower, Tub Shower, Upgraded Countertops, Walk-in Closet(s), Window Treatments, Wood Floors
Hot Water Natural Gas
Heating Forced Air
Cooling Central A/C, Ceiling Fan(s)
Flooring Hardwood, Carpet
Fireplaces Number 1
Fireplaces Type Wood
Equipment Built-In Microwave, Dishwasher, Dryer - Gas, Icemaker, Oven/Range - Gas, Refrigerator, Stainless Steel Appliances, Washer, Water Heater - High-Efficiency
Fireplace Y
Appliance Built-In Microwave, Dishwasher, Dryer - Gas, Icemaker, Oven/Range - Gas, Refrigerator, Stainless Steel Appliances, Washer, Water Heater - High-Efficiency
Heat Source Natural Gas
Laundry Main Floor
Exterior
Exterior Feature Deck(s)
Garage Garage - Front Entry, Garage Door Opener, Inside Access
Garage Spaces 8.0
Pool In Ground, Fenced, Heated
Utilities Available Cable TV
Waterfront N
Water Access N
Accessibility None
Porch Deck(s)
Attached Garage 2
Total Parking Spaces 8
Garage Y
Building
Lot Description Backs to Trees
Story 2
Sewer Public Sewer
Water Public
Architectural Style Colonial
Level or Stories 2
Additional Building Above Grade, Below Grade
New Construction N
Schools
School District Clayton Public Schools
Others
Senior Community No
Tax ID 01-01102 04-00066
Ownership Fee Simple
SqFt Source Assessor
Acceptable Financing Cash, Conventional, FHA, VA
Horse Property N
Listing Terms Cash, Conventional, FHA, VA
Financing Cash,Conventional,FHA,VA
Special Listing Condition Standard
Read Less Info
Want to know what your home might be worth? Contact us for a FREE valuation!

Our team is ready to help you sell your home for the highest possible price ASAP

Bought with Michael Hoffman • Century 21 Reilly Realtors
GET MORE INFORMATION

REALTOR® | SRES | Lic# RS272760






