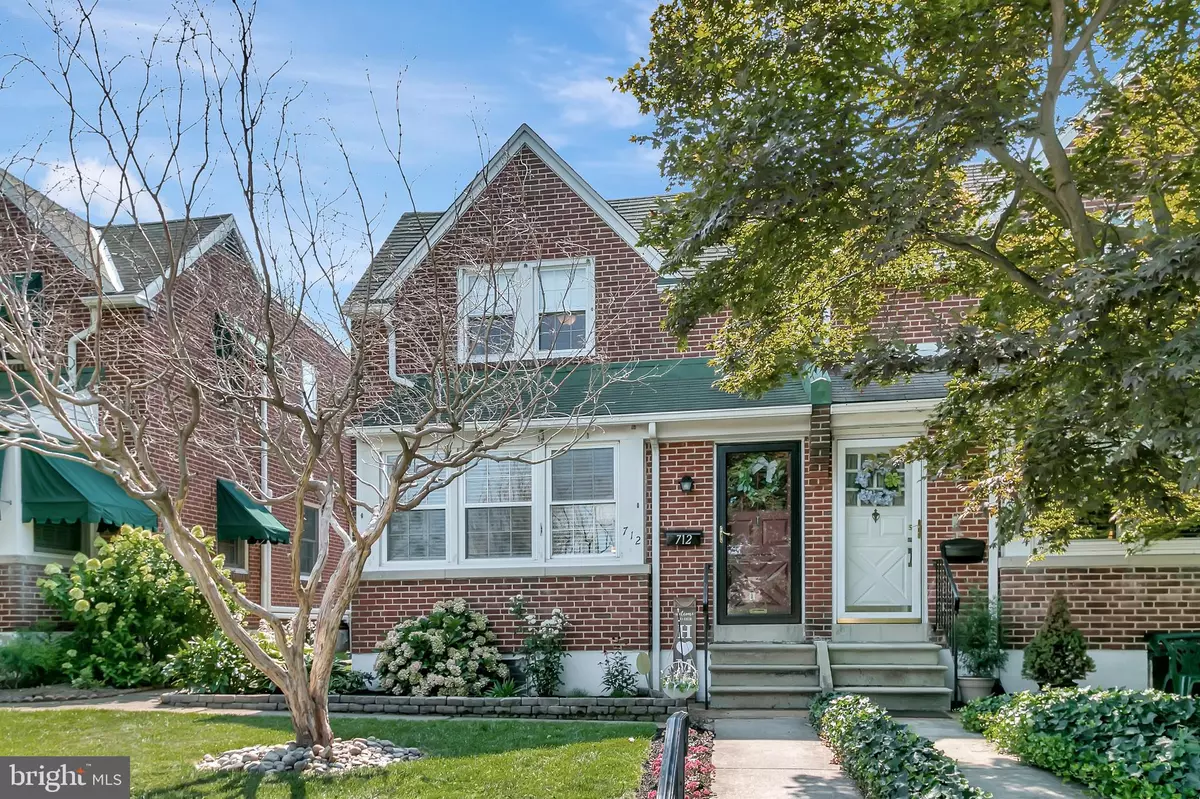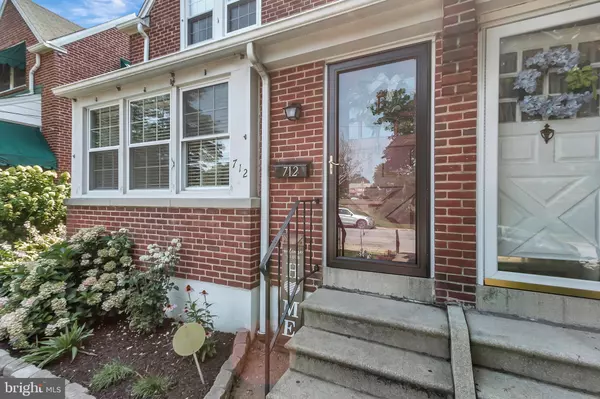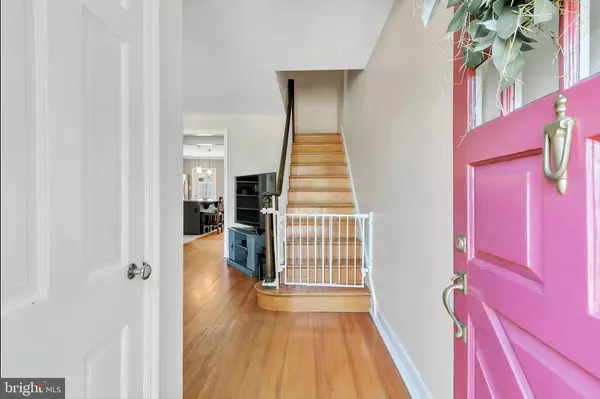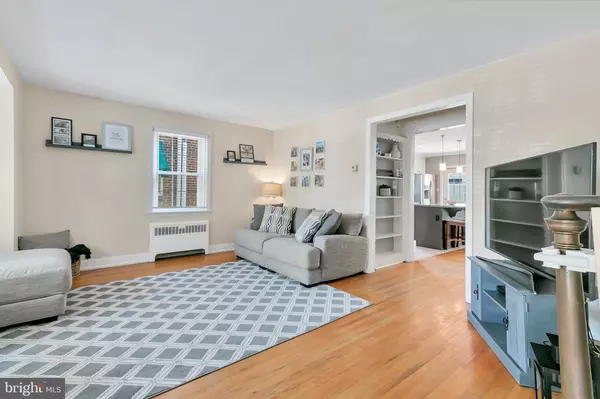$236,000
$225,000
4.9%For more information regarding the value of a property, please contact us for a free consultation.
3 Beds
2 Baths
1,350 SqFt
SOLD DATE : 09/10/2021
Key Details
Sold Price $236,000
Property Type Single Family Home
Sub Type Twin/Semi-Detached
Listing Status Sold
Purchase Type For Sale
Square Footage 1,350 sqft
Price per Sqft $174
Subdivision Bayard Square
MLS Listing ID DENC2003220
Sold Date 09/10/21
Style Traditional
Bedrooms 3
Full Baths 1
Half Baths 1
HOA Y/N N
Abv Grd Liv Area 1,350
Originating Board BRIGHT
Year Built 1947
Annual Tax Amount $2,474
Tax Year 2020
Lot Size 2,614 Sqft
Acres 0.06
Lot Dimensions 25.00 x 100.00
Property Description
Additional photos will be uploaded Sat. 7/24. Stop your search right here!! This absolutely beautiful Semi-detached Townhome with 3 bedrooms, 1-1/2 baths, gorgeous new kitchen with large island seating that is open to the dining room, and a partially finished lower level with egress, could be your new home. Enter the main level into the spacious, light filled living room with bump out, that flows into the open Kitchen & Dining Room with crown molding. A Dream Kitchen, it features a spacious granite island with pendant lights and seating for 3-4, a granite coffee bar with a built-in wine refrigerator and glass front top cabinets, recessed lighting, tile floor, gas stove and all S/S appliances. Upstairs offers 3 bedrooms, all with classic hardwood floors, and an updated full bath. The lower level offers a family room/office, laundry, bathroom and access to the back yard. The fenced yard has a patio area and small yard which makes it perfect for entertaining. Other notable features include a new roof in 2019, updated windows, new HWH, new bath 2016 and a beautifully landscaped front yard. A charming city home close to St. Elizabeth's School and easy access to I-95.
Location
State DE
County New Castle
Area Wilmington (30906)
Zoning 26R-2
Rooms
Other Rooms Living Room, Dining Room, Primary Bedroom, Bedroom 2, Bedroom 3, Kitchen, Family Room, Laundry, Storage Room, Primary Bathroom
Basement Full, Partially Finished, Walkout Stairs
Interior
Hot Water Electric
Heating Hot Water
Cooling Window Unit(s), Wall Unit
Equipment Built-In Range, Refrigerator, Dishwasher, Built-In Microwave, Dryer - Electric, Stainless Steel Appliances, Washer, Water Heater
Appliance Built-In Range, Refrigerator, Dishwasher, Built-In Microwave, Dryer - Electric, Stainless Steel Appliances, Washer, Water Heater
Heat Source Oil
Exterior
Water Access N
Accessibility None
Garage N
Building
Story 2
Sewer Public Sewer
Water Public
Architectural Style Traditional
Level or Stories 2
Additional Building Above Grade, Below Grade
New Construction N
Schools
School District Christina
Others
Senior Community No
Tax ID 26-033.30-146
Ownership Fee Simple
SqFt Source Assessor
Special Listing Condition Standard
Read Less Info
Want to know what your home might be worth? Contact us for a FREE valuation!

Our team is ready to help you sell your home for the highest possible price ASAP

Bought with Lauren A Janes • Patterson-Schwartz-Hockessin
GET MORE INFORMATION

REALTOR® | SRES | Lic# RS272760






