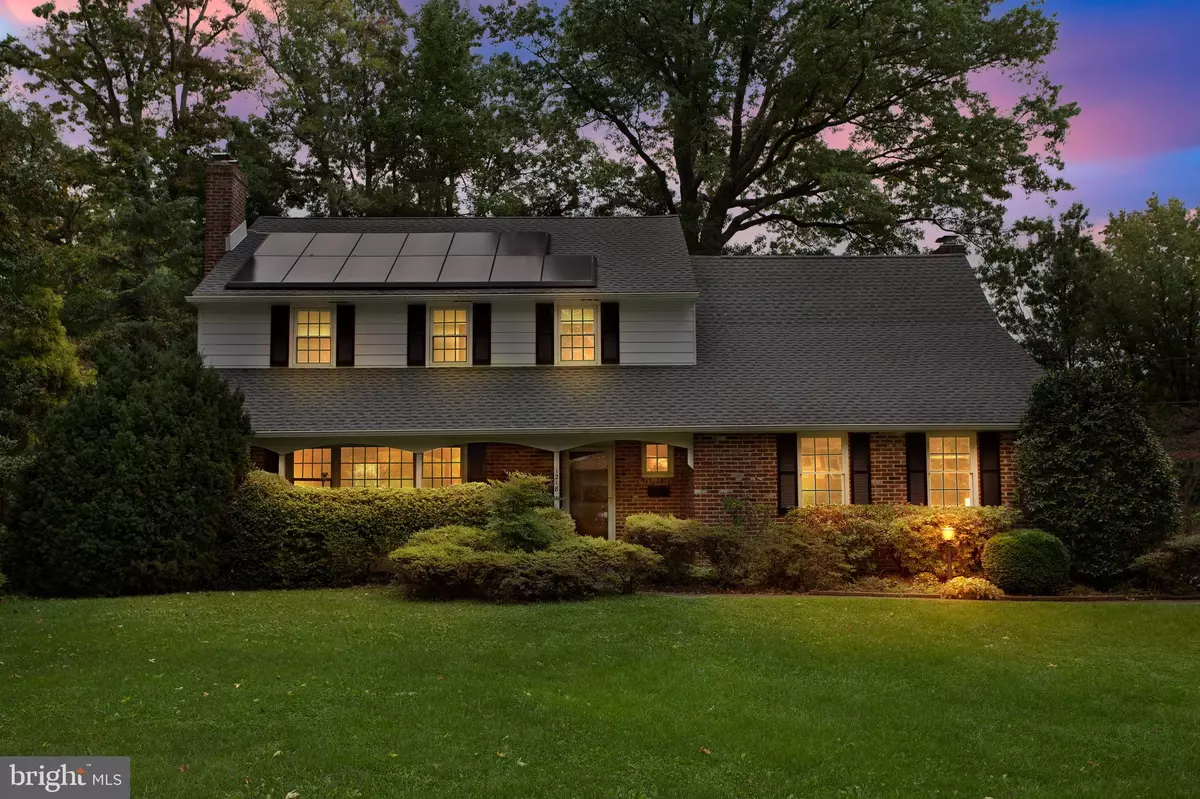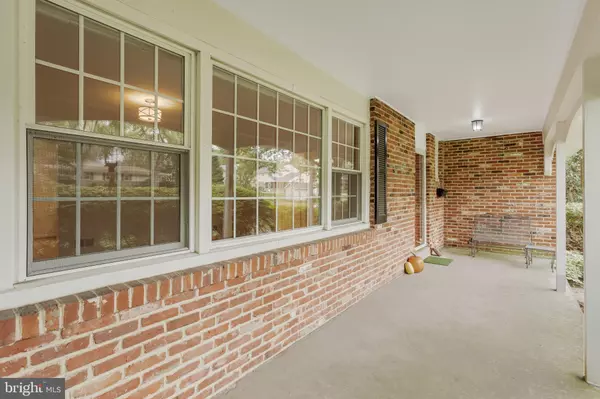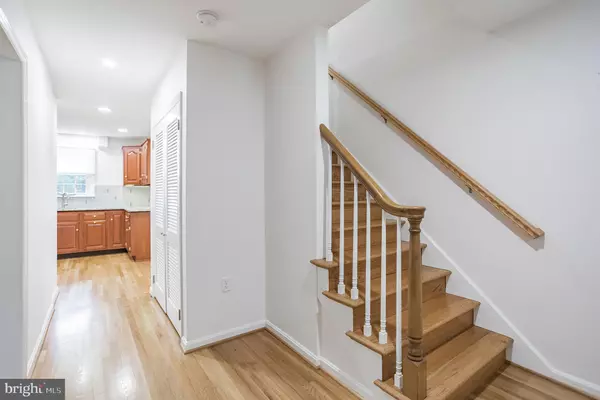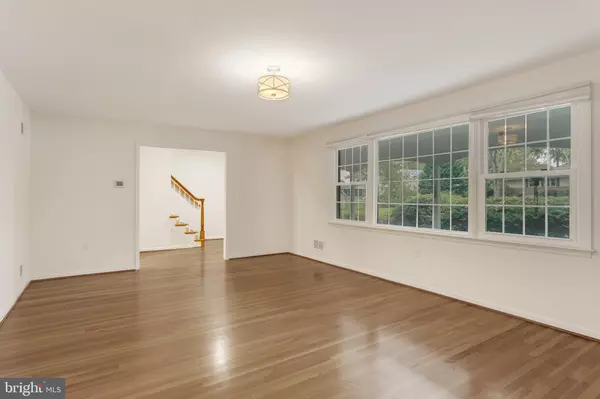$550,000
$535,000
2.8%For more information regarding the value of a property, please contact us for a free consultation.
4 Beds
3 Baths
2,800 SqFt
SOLD DATE : 11/16/2021
Key Details
Sold Price $550,000
Property Type Single Family Home
Sub Type Detached
Listing Status Sold
Purchase Type For Sale
Square Footage 2,800 sqft
Price per Sqft $196
Subdivision Chatham
MLS Listing ID DENC2000707
Sold Date 11/16/21
Style Colonial
Bedrooms 4
Full Baths 2
Half Baths 1
HOA Fees $3/ann
HOA Y/N Y
Abv Grd Liv Area 2,800
Originating Board BRIGHT
Year Built 1960
Annual Tax Amount $4,036
Tax Year 2021
Lot Size 0.410 Acres
Acres 0.41
Lot Dimensions 120.50 x 150.00
Property Description
Welcome to Chatham! This incredible colonial has been completely renovated with high quality finishes and is ready for it's new owner! Enter from the covered front porch and you are greeted with beautiful hardwoods and a classic floor plan. On your left is the formal living room, complete with large picture window and wood burning fireplace. Continue through to the dining room which is adjacent and open to the gorgeously updated kitchen. Here you'll find granite counter tops, stainless Bosch appliances (including induction range and dual wall mounted ovens), recessed and under cabinet lighting and unique tiled backsplash. Moving on to the family room, you'll notice the second wood burning fireplace with stacked stone surround, a well appointed powder room, and French doors opening up to the sunroom. Here you'll love relaxing with unobstructed views of the neighboring park, vaulted ceilings, and access to the back yard. Upstairs is home to 4 bedrooms, and a guest bathroom with luxurious soaking tub, unique floating vanity, designer tile and heated towel rack! Speaking of tile work... check out the main bathroom! This one is like no other with a second programmable heated towel rack, pedestal sink, and walk-in shower with floor to ceiling tiled accent wall. As if the aesthetic upgrades weren't enough, all of the mechanicals have been replaced as well including windows, roof, HVAC, water heater, and the addition of the Tesla Powerwall system. This is "an integrated battery system that stores your solar energy for backup protection, so when the grid goes down your power stays on". A turned 2 car garage, .4 acre lot backing up to New Castle County park land, and coveted North Wilmington location are just a few more reasons why you'll want to put this home at the top of your list! Schedule your tour today!
Location
State DE
County New Castle
Area Brandywine (30901)
Zoning NC10
Rooms
Basement Partial
Interior
Interior Features Attic, Breakfast Area, Ceiling Fan(s), Crown Moldings, Dining Area, Family Room Off Kitchen, Floor Plan - Open, Formal/Separate Dining Room, Kitchen - Efficiency, Kitchen - Gourmet, Recessed Lighting, Soaking Tub, Tub Shower, Upgraded Countertops, Walk-in Closet(s), Wood Floors
Hot Water Natural Gas
Heating Forced Air
Cooling Central A/C
Flooring Hardwood, Tile/Brick
Fireplaces Number 2
Equipment Cooktop, Dishwasher, Disposal, Dryer, Energy Efficient Appliances, Exhaust Fan, Oven - Double, Oven - Wall, Range Hood, Refrigerator, Stainless Steel Appliances, Washer
Appliance Cooktop, Dishwasher, Disposal, Dryer, Energy Efficient Appliances, Exhaust Fan, Oven - Double, Oven - Wall, Range Hood, Refrigerator, Stainless Steel Appliances, Washer
Heat Source Natural Gas
Exterior
Parking Features Garage - Side Entry, Garage Door Opener, Inside Access, Oversized
Garage Spaces 8.0
Water Access N
Accessibility None
Attached Garage 2
Total Parking Spaces 8
Garage Y
Building
Story 2
Foundation Block, Crawl Space
Sewer Public Sewer
Water Public
Architectural Style Colonial
Level or Stories 2
Additional Building Above Grade, Below Grade
New Construction N
Schools
School District Brandywine
Others
Senior Community No
Tax ID 06-067.00-234
Ownership Fee Simple
SqFt Source Assessor
Special Listing Condition Standard
Read Less Info
Want to know what your home might be worth? Contact us for a FREE valuation!

Our team is ready to help you sell your home for the highest possible price ASAP

Bought with Lauren A Janes • Patterson-Schwartz-Hockessin
GET MORE INFORMATION

REALTOR® | SRES | Lic# RS272760






