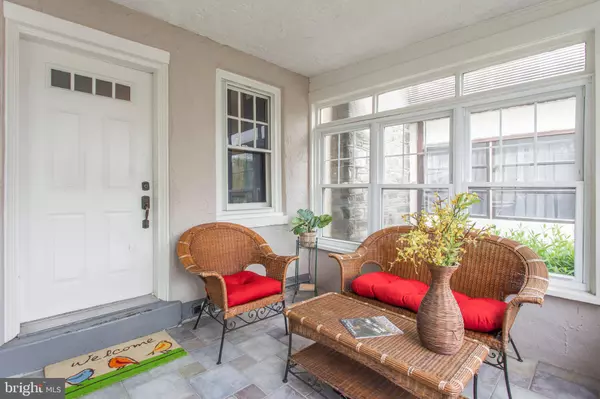$207,000
$196,900
5.1%For more information regarding the value of a property, please contact us for a free consultation.
3 Beds
1 Bath
1,656 SqFt
SOLD DATE : 06/18/2021
Key Details
Sold Price $207,000
Property Type Single Family Home
Sub Type Twin/Semi-Detached
Listing Status Sold
Purchase Type For Sale
Square Footage 1,656 sqft
Price per Sqft $125
Subdivision None Available
MLS Listing ID PADE545228
Sold Date 06/18/21
Style Tudor,Straight Thru
Bedrooms 3
Full Baths 1
HOA Y/N N
Abv Grd Liv Area 1,656
Originating Board BRIGHT
Year Built 1920
Annual Tax Amount $5,600
Tax Year 2020
Lot Size 5,009 Sqft
Acres 0.11
Lot Dimensions 50.00 x 100.00
Property Description
Move Right In and be ready for the opening of School ! This well kept 3 Bedroom Twin is ready to supply it's new occupants years of enjoyment and pride in ownership. Large corner lot with off street parking, detached Garage and fenced yard make this one of the most desirable listings in town. And it's proximity to the High School makes it the most convenient. Tree lined streets paint a picture of this bucolic neighborhood with an almost "old school" (pardon the pun) feel. With a straight thru layout this home is a great starter or a comfortable forever home from the breezy enclosed porch, ample L/R with F/P, Dining Room and Kitchen with beautiful quarry tile overlooking the fenced back Patio and large side yard, to the ready to improve full basement. BTW - like the Pool Table ? Let your Agent know ! Three Bedrooms and a newer Ceramic Tile bath on the second floor complete the package. This fresh Listing in the 'One Square Mile' Borough WILL NOT LAST !
Location
State PA
County Delaware
Area Lansdowne Boro (10423)
Zoning RESIDENTIAL
Rooms
Basement Full
Interior
Hot Water Natural Gas
Heating Hot Water
Cooling Window Unit(s)
Fireplaces Number 1
Heat Source Natural Gas
Exterior
Garage Additional Storage Area, Garage - Front Entry
Garage Spaces 4.0
Utilities Available Cable TV, Phone Available
Waterfront N
Water Access N
Roof Type Shingle,Flat
Accessibility None
Total Parking Spaces 4
Garage Y
Building
Lot Description Corner, Front Yard, Landscaping, Level, Rear Yard, SideYard(s)
Story 3
Sewer Public Sewer
Water Public
Architectural Style Tudor, Straight Thru
Level or Stories 3
Additional Building Above Grade, Below Grade
New Construction N
Schools
Elementary Schools Ardmore Avenue School
Middle Schools Ardmore Avenue School
School District William Penn
Others
Senior Community No
Tax ID 23-00-00949-00
Ownership Fee Simple
SqFt Source Assessor
Acceptable Financing Cash, Conventional
Listing Terms Cash, Conventional
Financing Cash,Conventional
Special Listing Condition Standard
Read Less Info
Want to know what your home might be worth? Contact us for a FREE valuation!

Our team is ready to help you sell your home for the highest possible price ASAP

Bought with Ronald Alston • Keller Williams Real Estate - Media
GET MORE INFORMATION

REALTOR® | SRES | Lic# RS272760






