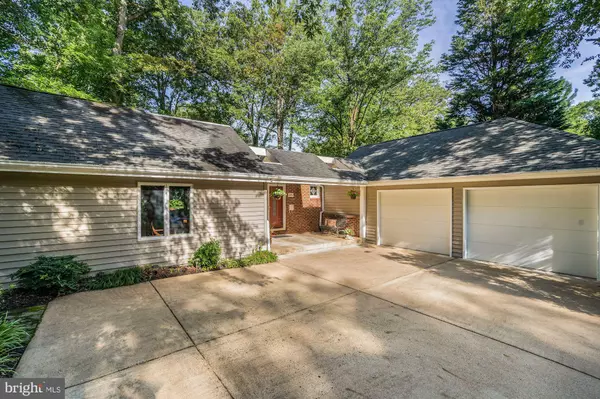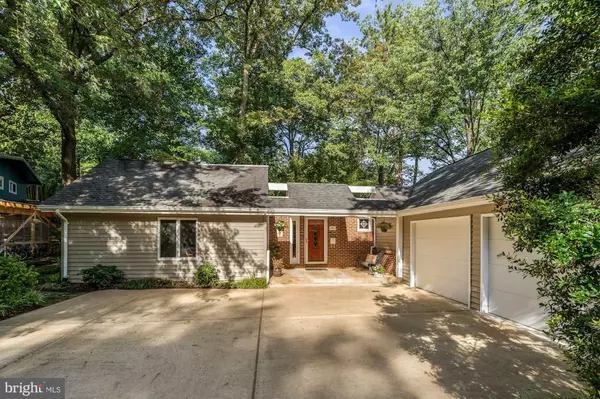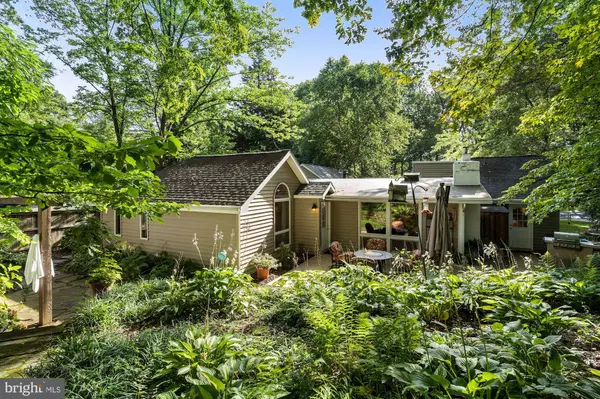$830,000
$825,000
0.6%For more information regarding the value of a property, please contact us for a free consultation.
3 Beds
2 Baths
1,806 SqFt
SOLD DATE : 10/08/2020
Key Details
Sold Price $830,000
Property Type Single Family Home
Sub Type Detached
Listing Status Sold
Purchase Type For Sale
Square Footage 1,806 sqft
Price per Sqft $459
Subdivision Holmes Run Acres
MLS Listing ID VAFX1148300
Sold Date 10/08/20
Style Contemporary
Bedrooms 3
Full Baths 2
HOA Y/N N
Abv Grd Liv Area 1,806
Originating Board BRIGHT
Year Built 1952
Annual Tax Amount $7,434
Tax Year 2020
Lot Size 10,600 Sqft
Acres 0.24
Property Description
One of a kind custom home in Holmes Run Acres. Enjoy one level living with a rarely available oversized two car garage conveniently located just inside the Beltway. This delightfully redesigned Luria will be sure to please you. Open floor plan with the original classic Holmes Run Acres beamed ceiling Living room and oversized windows looking out onto the patio and backyard . The kitchen and dining additions allow for a good size table and an Island with a breakfast bar. Gas cooking , loads of counter space and cabinets. The kitchen leads right out to the patio with your built in grill connected to gas, bar area w stools, and refrigerator. The master bedroom suite has Cathedral ceilings and overlooks the lusheous backyard, Beautiful Heated hardwood floors, large walk in closet with organizers, in suite master bath with tile surround shower- granite counter tops and tile floors. Both the second and third bedrooms have been enlarged from their original foot print. The third bedroom could be a great at home office or tucked away private spot. It has a built in bookshelf with granite and built in desk with granite. Separate Laundry area with deepsink . Rarely available oversized two car garage. The front entry has a front porch and nice flat area to park on the concrete driveway. But you will love the easy care of the backyard. Besides your built in grill bar with refrigerator there is a built in smoker on the upper patio with granite top. Nearly new six person hot tub , large shed, main level patio area and walks around both sides of the house. This listing will go active on September 11th.
Location
State VA
County Fairfax
Zoning 130
Rooms
Other Rooms Living Room, Dining Room, Primary Bedroom, Bedroom 2, Bedroom 3, Kitchen, Foyer, Laundry, Bathroom 2, Primary Bathroom
Main Level Bedrooms 3
Interior
Interior Features Entry Level Bedroom, Primary Bath(s), Walk-in Closet(s)
Hot Water Electric, Natural Gas
Heating Forced Air
Cooling Central A/C, Ceiling Fan(s)
Flooring Ceramic Tile, Hardwood, Heated
Fireplaces Number 1
Fireplaces Type Insert
Equipment Refrigerator, Icemaker, Cooktop, Oven - Wall, Dishwasher, Disposal, Built-In Microwave, Washer, Dryer
Fireplace Y
Window Features Skylights
Appliance Refrigerator, Icemaker, Cooktop, Oven - Wall, Dishwasher, Disposal, Built-In Microwave, Washer, Dryer
Heat Source Natural Gas
Laundry Main Floor, Has Laundry, Washer In Unit, Dryer In Unit
Exterior
Exterior Feature Porch(es), Patio(s)
Garage Garage Door Opener, Garage - Side Entry
Garage Spaces 2.0
Waterfront N
Water Access N
Accessibility Other
Porch Porch(es), Patio(s)
Attached Garage 2
Total Parking Spaces 2
Garage Y
Building
Lot Description Trees/Wooded
Story 1
Sewer Public Sewer
Water Public
Architectural Style Contemporary
Level or Stories 1
Additional Building Above Grade, Below Grade
Structure Type Beamed Ceilings,9'+ Ceilings,Cathedral Ceilings
New Construction N
Schools
Elementary Schools Woodburn
Middle Schools Jackson
High Schools Falls Church
School District Fairfax County Public Schools
Others
Senior Community No
Tax ID 0592 08080015
Ownership Fee Simple
SqFt Source Assessor
Special Listing Condition Standard
Read Less Info
Want to know what your home might be worth? Contact us for a FREE valuation!

Our team is ready to help you sell your home for the highest possible price ASAP

Bought with Jeremy D DeBoe • KW United
GET MORE INFORMATION

REALTOR® | SRES | Lic# RS272760






