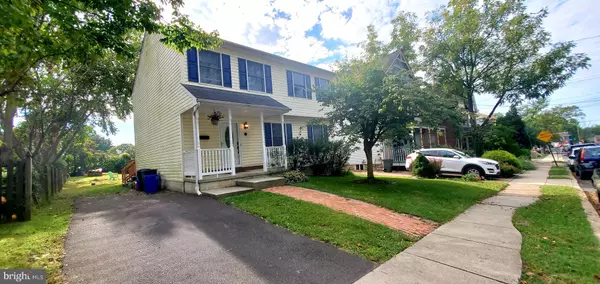$350,000
$350,000
For more information regarding the value of a property, please contact us for a free consultation.
3 Beds
3 Baths
1,982 SqFt
SOLD DATE : 11/20/2020
Key Details
Sold Price $350,000
Property Type Single Family Home
Sub Type Detached
Listing Status Sold
Purchase Type For Sale
Square Footage 1,982 sqft
Price per Sqft $176
Subdivision Rockledge
MLS Listing ID PAMC664570
Sold Date 11/20/20
Style Colonial
Bedrooms 3
Full Baths 2
Half Baths 1
HOA Y/N N
Abv Grd Liv Area 1,982
Originating Board BRIGHT
Year Built 2000
Annual Tax Amount $7,082
Tax Year 2020
Lot Size 7,500 Sqft
Acres 0.17
Lot Dimensions 50.00 x 150.00
Property Description
Welcome to this Rarely Offered Spacious Well Built 3 B/R, 2.5 Bath Single in the Charming Rockledge Borough! This Home is only 20 years young! Open Porch greets you to foyer entrance w/ hallway leading to Formal Living Room w/ Hardwood Flooring and Gas Fireplace, Huge Eat-in Kitchen has Breakfast area, Large pantry, Island w/ Plenty of Cabinets and Granite Counter tops, Appliances include Dish Washer, Stainless Steel 5 Burner gas Range/Oven, Space saver over-the-range microwave w/ exhaust, French Door Refrigerator w/ Bottom Freezer and Garbage disposal, Sliding doors lead out to large rear deck and huge Yard, Powder room in hallway and nice size Den/office/possible 4th bedroom complete 1st level. 2nd floor has large Master Bedroom w/ gorgeous updated Master Bath large closet, 2 other nice size Bedrooms and Hall Bath. Basement is divided into Huge Finished Rec/Family room and Large utility room w/ laundry area. Additional Features include drive way for off street parking and Central air, Award winning Abington High school district, Excellent Rockledge Location is walking distance to Gaul Street Malt House, the legendary Austrian Village, minutes to Philly R8 Fox Chase Train Station and Huntingdon Valley Shopping Center. Great opportunity to own a newer built home in a Quaint Charming Suburban Neighborhood!
Location
State PA
County Montgomery
Area Rockledge Boro (10618)
Zoning SUR
Rooms
Basement Full, Partially Finished
Interior
Hot Water Natural Gas
Heating Forced Air
Cooling Central A/C
Fireplaces Number 1
Heat Source Natural Gas
Exterior
Garage Spaces 4.0
Waterfront N
Water Access N
Accessibility None
Total Parking Spaces 4
Garage N
Building
Lot Description Front Yard, Rear Yard, SideYard(s)
Story 2
Sewer Public Sewer
Water Public
Architectural Style Colonial
Level or Stories 2
Additional Building Above Grade, Below Grade
New Construction N
Schools
Elementary Schools Mckinley
Middle Schools Abington Junior High School
High Schools Abington
School District Abington
Others
Senior Community No
Tax ID 18-00-02110-014
Ownership Fee Simple
SqFt Source Assessor
Acceptable Financing Conventional, Cash
Listing Terms Conventional, Cash
Financing Conventional,Cash
Special Listing Condition Standard
Read Less Info
Want to know what your home might be worth? Contact us for a FREE valuation!

Our team is ready to help you sell your home for the highest possible price ASAP

Bought with Scott F Irvin • RE/MAX Centre Realtors
GET MORE INFORMATION

REALTOR® | SRES | Lic# RS272760






