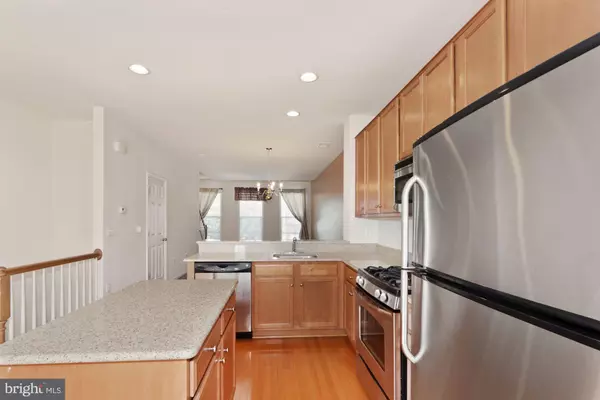$337,500
$340,000
0.7%For more information regarding the value of a property, please contact us for a free consultation.
3 Beds
4 Baths
1,340 SqFt
SOLD DATE : 08/20/2021
Key Details
Sold Price $337,500
Property Type Condo
Sub Type Condo/Co-op
Listing Status Sold
Purchase Type For Sale
Square Footage 1,340 sqft
Price per Sqft $251
Subdivision Powells Run Village Cond
MLS Listing ID VAPW2002438
Sold Date 08/20/21
Style Colonial
Bedrooms 3
Full Baths 3
Half Baths 1
Condo Fees $220/mo
HOA Fees $80/mo
HOA Y/N Y
Abv Grd Liv Area 1,150
Originating Board BRIGHT
Year Built 2010
Annual Tax Amount $3,628
Tax Year 2020
Property Description
OPEN SUNDAY 7/25 1-3PM-Fabulous garage townhouse style condo*Kitchen boast 42" cabinetry, center island, stainless appliances including microwave, and granite countertops. Hardwood floors throughout the main level. Lower level can be used as 3rd bedroom with full adjacent bath or rec room area. Enjoy entertaining on the deck overlooking common area and the tot-lot*Community includes, pool, tennis, walking trails, & playground*All the wonderful shopping at Stonebridge Potomac Town Center including Wegmans, & Apple Store plus dining options including Uncle Julios & Firebird. Potomac Mall also nearby with tons more options too. Easy acces to I95 to go north to DC, Pentagon & Ft Belvoir or south to Quantico*VRE nearby too*Enjoy weekends at Leesylvania State Park just down Rt 1 with fishing, boating, hiking, etc*Seller prefers quick closing with no home sale contingency
Location
State VA
County Prince William
Zoning RPC
Direction East
Rooms
Other Rooms Living Room, Dining Room, Bedroom 2, Bedroom 3, Kitchen, Foyer, Bedroom 1, Bathroom 1, Bathroom 2, Bathroom 3
Basement Full
Interior
Interior Features Carpet, Combination Dining/Living, Floor Plan - Open, Kitchen - Island, Primary Bath(s), Window Treatments
Hot Water Natural Gas
Heating Forced Air
Cooling Central A/C
Flooring Hardwood, Carpet
Fireplaces Number 1
Equipment Built-In Microwave, Disposal, Dryer - Electric, Dishwasher, Refrigerator, Stainless Steel Appliances, Washer
Appliance Built-In Microwave, Disposal, Dryer - Electric, Dishwasher, Refrigerator, Stainless Steel Appliances, Washer
Heat Source Natural Gas
Exterior
Parking Features Garage Door Opener, Garage - Front Entry
Garage Spaces 2.0
Fence Partially
Amenities Available Tot Lots/Playground, Club House, Fitness Center, Basketball Courts, Pool - Outdoor, Exercise Room, Tennis Courts
Water Access N
View Trees/Woods, Other
Roof Type Shingle
Accessibility None
Attached Garage 1
Total Parking Spaces 2
Garage Y
Building
Lot Description Backs - Open Common Area
Story 3
Sewer Public Sewer
Water Public
Architectural Style Colonial
Level or Stories 3
Additional Building Above Grade, Below Grade
Structure Type Dry Wall,High,9'+ Ceilings
New Construction N
Schools
Elementary Schools Fitzgerald
Middle Schools Rippon
High Schools Freedom
School District Prince William County Public Schools
Others
Pets Allowed Y
HOA Fee Include Trash,Snow Removal,Common Area Maintenance,Road Maintenance
Senior Community No
Tax ID 8290-99-4016.01
Ownership Condominium
Acceptable Financing Conventional, FHA, VA, Cash, VHDA
Listing Terms Conventional, FHA, VA, Cash, VHDA
Financing Conventional,FHA,VA,Cash,VHDA
Special Listing Condition Standard
Pets Allowed No Pet Restrictions
Read Less Info
Want to know what your home might be worth? Contact us for a FREE valuation!

Our team is ready to help you sell your home for the highest possible price ASAP

Bought with Melissa Bianco • Berkshire Hathaway HomeServices PenFed Realty
GET MORE INFORMATION
REALTOR® | SRES | Lic# RS272760






