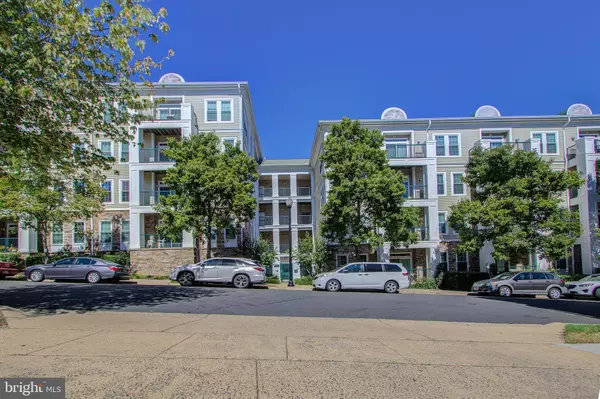$474,900
$474,900
For more information regarding the value of a property, please contact us for a free consultation.
2 Beds
2 Baths
1,056 SqFt
SOLD DATE : 11/09/2021
Key Details
Sold Price $474,900
Property Type Condo
Sub Type Condo/Co-op
Listing Status Sold
Purchase Type For Sale
Square Footage 1,056 sqft
Price per Sqft $449
Subdivision Grove At Arlington
MLS Listing ID VAAR2005952
Sold Date 11/09/21
Style Contemporary
Bedrooms 2
Full Baths 2
Condo Fees $515/mo
HOA Y/N N
Abv Grd Liv Area 1,056
Originating Board BRIGHT
Year Built 2003
Annual Tax Amount $4,405
Tax Year 2021
Property Description
Everything is Designed with your comfort in mind.
Living at Grove At Arlington will give you access to expansive lobby with impressive soaring ceilings. You and your guests can enjoy the clubroom with catering kitchen, bar, and private meeting spaceand other distinctive areas for social gatherings. Keep strong in fitness center. Get away from it all on gorgeous, landscaped grill area.
THE IDEAL LOCATION offers easy access to the pulse of the city. Located just minutes from Washington, DC, the Grove is conveniently located near the Pentagon, Pentagon City, Crystal City, Four Mile Run Trail, Mount Vernon Trail, New Amazon HQ2, Shirlington and more!
Walk, jog, bike or let your dog run free in the dog park thats just down the street!
This beautiful 2 bedroom 2 bath sun filled condominium comes with new wood flooring (2018), gorgeous kitchen with granite counter tops, cabinet undermount led lighting, new windows w sliding door (2018) and fresh paint. Convenient first floor unit has tons of storage, including a pantry and it is easily accessible to gated garage. The home has the walk-in shower in master and both bathrooms have newer tile floors and vanities. Kitchen has upgraded ceramic tile floors and the kitchen backsplash mosaics.
The Grove at Arlington consists of several, inter-connected midrise buildings. Amenities include a large swimming pool, grilling area, party room and fitness center, motorcycle parking.
The Grove at Arlington is approved for FHA, VA, and Conventional loans - PET RESTRICTIONS: Maximum of 1 dog and 2 cats. Or up to 2 small dogs. No large dogs. All pets must be registered with management. Offers presented as they come in.
Combo box can be found on the realtor bar to the left of the main entrance to The Grove at Arlington.
Location
State VA
County Arlington
Zoning RA7-16
Direction Northeast
Rooms
Main Level Bedrooms 2
Interior
Hot Water Natural Gas
Heating Forced Air
Cooling Ceiling Fan(s), Central A/C, Programmable Thermostat
Equipment Built-In Microwave, Dishwasher, Disposal, Dryer, Exhaust Fan, Oven/Range - Gas, Refrigerator, Washer
Furnishings No
Fireplace N
Appliance Built-In Microwave, Dishwasher, Disposal, Dryer, Exhaust Fan, Oven/Range - Gas, Refrigerator, Washer
Heat Source Natural Gas
Laundry Dryer In Unit, Main Floor, Washer In Unit
Exterior
Garage Covered Parking
Garage Spaces 1.0
Parking On Site 1
Amenities Available Billiard Room, Club House, Elevator, Exercise Room, Fitness Center, Meeting Room, Party Room, Pool - Outdoor, Reserved/Assigned Parking, Swimming Pool
Water Access N
Accessibility Other
Total Parking Spaces 1
Garage N
Building
Story 1
Unit Features Garden 1 - 4 Floors
Sewer Public Sewer
Water Public
Architectural Style Contemporary
Level or Stories 1
Additional Building Above Grade, Below Grade
New Construction N
Schools
Elementary Schools Oakridge
Middle Schools Gunston
High Schools Wakefield
School District Arlington County Public Schools
Others
Pets Allowed Y
HOA Fee Include Common Area Maintenance,Ext Bldg Maint,Insurance,Lawn Maintenance,Management,Pool(s),Reserve Funds,Snow Removal,Sewer,Trash
Senior Community No
Tax ID 38-002-031
Ownership Condominium
Acceptable Financing Cash, Conventional, FHA, VA
Horse Property N
Listing Terms Cash, Conventional, FHA, VA
Financing Cash,Conventional,FHA,VA
Special Listing Condition Standard
Pets Description Case by Case Basis
Read Less Info
Want to know what your home might be worth? Contact us for a FREE valuation!

Our team is ready to help you sell your home for the highest possible price ASAP

Bought with Kanwar Sodhi • Keller Williams Chantilly Ventures, LLC
GET MORE INFORMATION

REALTOR® | SRES | Lic# RS272760






