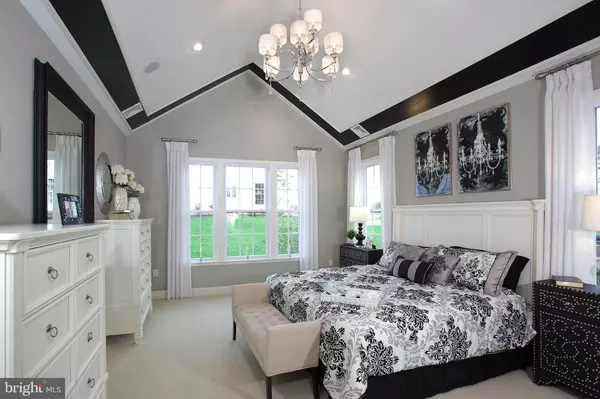$539,900
$549,900
1.8%For more information regarding the value of a property, please contact us for a free consultation.
3 Beds
3 Baths
2,649 SqFt
SOLD DATE : 01/16/2020
Key Details
Sold Price $539,900
Property Type Single Family Home
Sub Type Detached
Listing Status Sold
Purchase Type For Sale
Square Footage 2,649 sqft
Price per Sqft $203
Subdivision Traditions Of America At Lititz
MLS Listing ID PALA129748
Sold Date 01/16/20
Style Ranch/Rambler
Bedrooms 3
Full Baths 3
HOA Fees $205/mo
HOA Y/N Y
Abv Grd Liv Area 2,649
Originating Board BRIGHT
Year Built 2014
Tax Year 2018
Property Description
Live Better in a Designer Model Home at Traditions of America at Lititz 55+ Resort Lifestyle community. The Lincoln is designed by one of America's best 55+ architects and is only steps from the National award-winning Clubhouse with sports bar, fitness center, outdoor pool, tennis and more! A columned, wrap-around front porch creates a distinctive facade. This grand home impresses with soaring ceilings enhanced by wood beams & stunning trimwork throughout. The Gourmet Kitchen boasts crisp white cabinetry with glass inserts & matching range hood complemented by Absolute Black granite countertops and chic black appliances. A two-story Great Room showcases a stone fireplace surrounded by beautiful palladian windows. Relax in the oasis of the Owner's Suite featuring a spa-like Bath complete with 7' tiled steam shower. Entertain indoors or out with a built-in bar in the Great Room and expanded paver patio with 18" sitting wall. Say goodbye to mowing & shoveling and hello to your new lifestyle!
Location
State PA
County Lancaster
Area Warwick Twp (10560)
Zoning RES
Rooms
Other Rooms Living Room, Dining Room, Primary Bedroom, Bedroom 2, Bedroom 3, Kitchen, Breakfast Room, Great Room, Laundry, Loft, Bathroom 2, Bathroom 3, Primary Bathroom
Main Level Bedrooms 2
Interior
Interior Features Breakfast Area, Built-Ins, Carpet, Ceiling Fan(s), Central Vacuum, Crown Moldings, Family Room Off Kitchen, Formal/Separate Dining Room, Kitchen - Island, Kitchen - Gourmet, Upgraded Countertops, Walk-in Closet(s), Wood Floors
Heating Forced Air
Cooling Central A/C
Flooring Hardwood, Carpet, Ceramic Tile
Fireplaces Number 1
Fireplaces Type Gas/Propane, Stone
Equipment Built-In Microwave, Central Vacuum, Cooktop, Dishwasher, Disposal, Dryer, Oven - Wall, Range Hood, Refrigerator, Washer, Water Heater - Tankless
Fireplace Y
Appliance Built-In Microwave, Central Vacuum, Cooktop, Dishwasher, Disposal, Dryer, Oven - Wall, Range Hood, Refrigerator, Washer, Water Heater - Tankless
Heat Source Natural Gas
Exterior
Parking Features Garage Door Opener, Garage - Front Entry
Garage Spaces 2.0
Amenities Available Bar/Lounge, Billiard Room, Club House, Concierge, Exercise Room, Fitness Center, Hot tub, Jog/Walk Path, Party Room, Pool - Outdoor, Putting Green, Sauna, Shuffleboard, Swimming Pool, Tennis Courts
Water Access N
Roof Type Shingle
Accessibility 32\"+ wide Doors, 36\"+ wide Halls, Accessible Switches/Outlets, Doors - Lever Handle(s)
Attached Garage 2
Total Parking Spaces 2
Garage Y
Building
Story 2
Foundation Slab
Sewer Public Sewer
Water Public
Architectural Style Ranch/Rambler
Level or Stories 2
Additional Building Above Grade
Structure Type 9'+ Ceilings,2 Story Ceilings,Cathedral Ceilings,Tray Ceilings
New Construction Y
Schools
School District Warwick
Others
HOA Fee Include Common Area Maintenance,Ext Bldg Maint,Insurance,Lawn Maintenance,Pool(s),Reserve Funds,Snow Removal,Trash
Senior Community Yes
Age Restriction 55
Tax ID NO TAX RECORD
Ownership Fee Simple
SqFt Source Estimated
Special Listing Condition Standard
Read Less Info
Want to know what your home might be worth? Contact us for a FREE valuation!

Our team is ready to help you sell your home for the highest possible price ASAP

Bought with David Biddison • Traditions Realty
GET MORE INFORMATION
REALTOR® | SRES | Lic# RS272760






