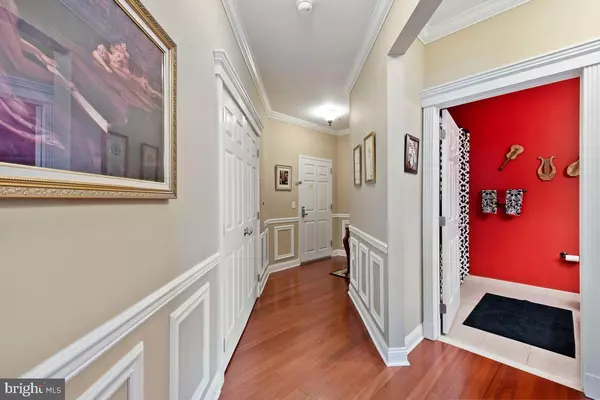$352,000
$370,000
4.9%For more information regarding the value of a property, please contact us for a free consultation.
2 Beds
2 Baths
1,569 SqFt
SOLD DATE : 10/22/2021
Key Details
Sold Price $352,000
Property Type Condo
Sub Type Condo/Co-op
Listing Status Sold
Purchase Type For Sale
Square Footage 1,569 sqft
Price per Sqft $224
Subdivision The Grande At Riverview
MLS Listing ID PAMC2002112
Sold Date 10/22/21
Style Unit/Flat
Bedrooms 2
Full Baths 2
Condo Fees $430/mo
HOA Y/N N
Abv Grd Liv Area 1,569
Originating Board BRIGHT
Year Built 2007
Annual Tax Amount $5,216
Tax Year 2021
Lot Dimensions x 0.00
Property Description
This pristine, elegant home feels incredibly spacious from the moment you open the door. Instead of walking directly into the living space...you enter into the foyer that adjoins the hallway with beautiful millwork. The new hardwood floors gleam in the sunlight pouring though the many windows. This sun-filled corner unit contains 2 bedrooms, PLUS a spacious loft. The open floor plan with soaring ceilings is delightful, and ensures you will be part of the party even while preparing a gourmet meal in the kitchen. The kitchen offers upgraded cabinetry, high-end appliances, granite counter tops and a sizable island with seating area and sink. The generously sized master bedroom features an enormous walk-in customized closet, with a luxurious master bath with a double sink, stall shower, and soaking tub. The 19'x12' loft can be used as a large bedroom, office, or media area! Two breezy balconies off of the dining room and living room overlook the pool, and have shelved storage closets. The property includes a health club, security, and access to the well-manicured grounds plus TWO covered parking spaces. Just steps from all of downtown Conshohocken's finest restaurants, and minutes from Center City, easy access to the Schuylkill River Bike Trail this truly is the one that you have been waiting for!
Location
State PA
County Montgomery
Area Conshohocken Boro (10605)
Zoning RESIDENTIAL
Rooms
Other Rooms Living Room, Dining Room, Primary Bedroom, Bedroom 2, Kitchen, Loft
Main Level Bedrooms 2
Interior
Interior Features Ceiling Fan(s), Combination Dining/Living, Crown Moldings, Wainscotting, Walk-in Closet(s)
Hot Water Natural Gas
Heating Forced Air
Cooling Central A/C
Flooring Hardwood, Carpet
Heat Source Natural Gas
Laundry Main Floor
Exterior
Garage Underground
Garage Spaces 2.0
Amenities Available Common Grounds, Elevator, Exercise Room, Pool - Outdoor, Reserved/Assigned Parking, Security
Waterfront N
Water Access N
Accessibility None
Total Parking Spaces 2
Garage N
Building
Story 2
Unit Features Garden 1 - 4 Floors
Sewer Public Sewer
Water Public
Architectural Style Unit/Flat
Level or Stories 2
Additional Building Above Grade, Below Grade
New Construction N
Schools
Elementary Schools Conshohocken
Middle Schools Colonial
High Schools Plymouth Whitemarsh
School District Colonial
Others
Pets Allowed Y
HOA Fee Include Common Area Maintenance,Health Club,Pool(s),Recreation Facility,Snow Removal,Trash
Senior Community No
Tax ID 05-00-02693-281
Ownership Condominium
Security Features Main Entrance Lock
Acceptable Financing Cash, Private
Listing Terms Cash, Private
Financing Cash,Private
Special Listing Condition Standard
Pets Description No Pet Restrictions
Read Less Info
Want to know what your home might be worth? Contact us for a FREE valuation!

Our team is ready to help you sell your home for the highest possible price ASAP

Bought with Haven F Duddy • BHHS Fox & Roach Wayne-Devon
GET MORE INFORMATION

REALTOR® | SRES | Lic# RS272760






