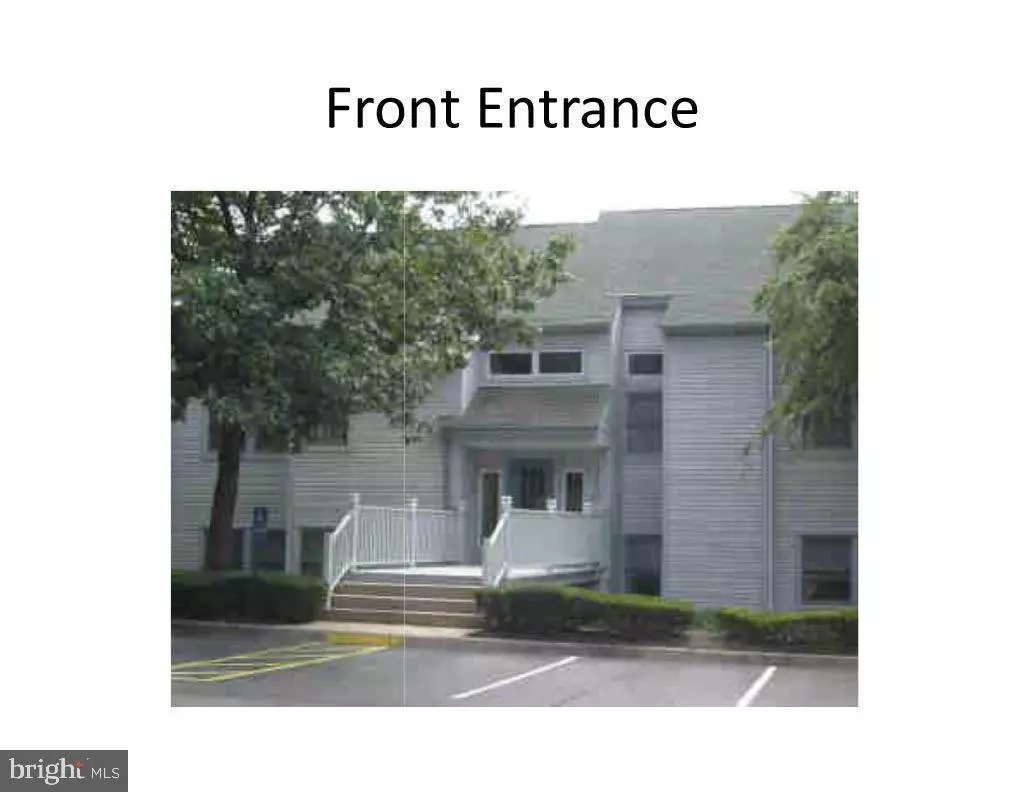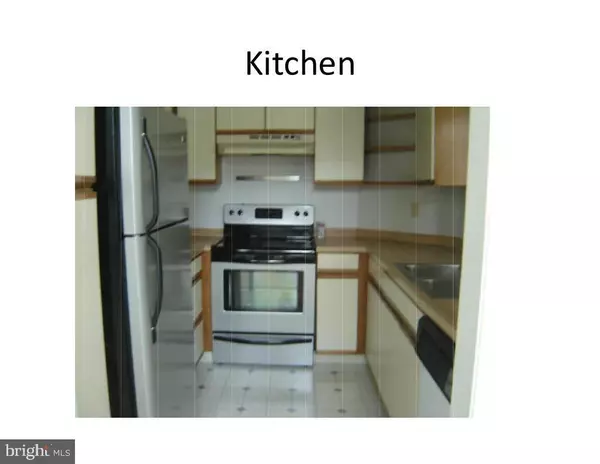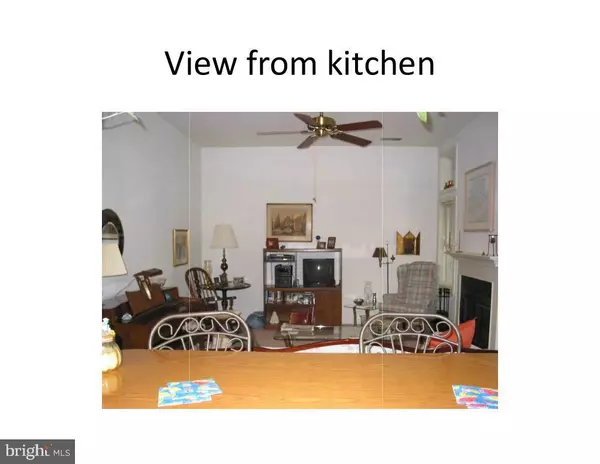$185,000
$185,000
For more information regarding the value of a property, please contact us for a free consultation.
2 Beds
2 Baths
SOLD DATE : 09/01/2021
Key Details
Sold Price $185,000
Property Type Condo
Sub Type Condo/Co-op
Listing Status Sold
Purchase Type For Sale
Subdivision Birch Pointe
MLS Listing ID DENC2000548
Sold Date 09/01/21
Style Transitional
Bedrooms 2
Full Baths 2
Condo Fees $320/mo
HOA Y/N N
Originating Board BRIGHT
Year Built 1985
Annual Tax Amount $1,820
Tax Year 2020
Lot Dimensions 0.00 x 0.00
Property Description
Great condo in the heart of Pike Creek Valley offering 2 bedrooms and two full bathrooms. Walk in to the foyer and go in to the living area or go up a stair and down a hallway separating the bedrooms from the living area. The owners suite is very spacious, has good closet space, and its own full bathroom. You will also find another nice sized bedroom, full bathroom, and laundry area with a stacked washer and dryer. Back down the hallway leads you to the living room, dining room, and kitchen. Notice the one of a kind custom breakfast bar that was made for the owners as a gift. The living room has a working fireplace that has been inspected and uncapped so it can be safely used! The sliding door warms the room with natural sunlight and leads to a balcony for enjoying the outdoors. For your convenience, there is an additional storage closet on the first floor. The $320 condo fee is reduced to $300 if you pay via ACH. Pike Creek is a great place to live and is conveniently located to shopping, dining, and transportation. Can be purchased as an investment!! Pictures are older, prior to the current tenant moving in. *** Condo association is FHA certified.
Location
State DE
County New Castle
Area Elsmere/Newport/Pike Creek (30903)
Zoning NCAP
Rooms
Main Level Bedrooms 2
Interior
Hot Water Electric
Heating Heat Pump(s)
Cooling Central A/C, Heat Pump(s)
Fireplaces Number 1
Equipment Dishwasher, Oven/Range - Electric, Water Heater, Washer/Dryer Stacked
Appliance Dishwasher, Oven/Range - Electric, Water Heater, Washer/Dryer Stacked
Heat Source Electric
Exterior
Water Access N
Accessibility None
Garage N
Building
Story 1.5
Unit Features Garden 1 - 4 Floors
Sewer Public Sewer, Public Hook/Up Avail
Water Public
Architectural Style Transitional
Level or Stories 1.5
Additional Building Above Grade, Below Grade
New Construction N
Schools
Elementary Schools Linden Hill
Middle Schools Skyline
High Schools John Dickinson
School District Red Clay Consolidated
Others
Pets Allowed Y
HOA Fee Include Common Area Maintenance,Ext Bldg Maint,Lawn Maintenance,Trash,Insurance
Senior Community No
Tax ID 08-042.20-035.C.0021
Ownership Fee Simple
SqFt Source Assessor
Acceptable Financing Cash, Conventional, FHA
Listing Terms Cash, Conventional, FHA
Financing Cash,Conventional,FHA
Special Listing Condition Standard
Pets Description Cats OK, Dogs OK
Read Less Info
Want to know what your home might be worth? Contact us for a FREE valuation!

Our team is ready to help you sell your home for the highest possible price ASAP

Bought with Christopher Powell • Long & Foster Real Estate, Inc.
GET MORE INFORMATION

REALTOR® | SRES | Lic# RS272760






