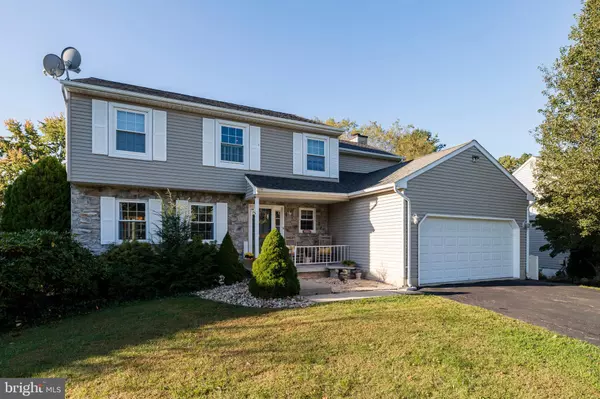$325,000
$295,000
10.2%For more information regarding the value of a property, please contact us for a free consultation.
4 Beds
3 Baths
2,171 SqFt
SOLD DATE : 11/30/2020
Key Details
Sold Price $325,000
Property Type Single Family Home
Sub Type Detached
Listing Status Sold
Purchase Type For Sale
Square Footage 2,171 sqft
Price per Sqft $149
Subdivision Winding Brooke Est
MLS Listing ID PAMC667366
Sold Date 11/30/20
Style Colonial
Bedrooms 4
Full Baths 2
Half Baths 1
HOA Y/N N
Abv Grd Liv Area 2,171
Originating Board BRIGHT
Year Built 1989
Annual Tax Amount $7,048
Tax Year 2020
Lot Size 0.360 Acres
Acres 0.36
Lot Dimensions 64.00 x 0.00
Property Description
Delightful Winding Brooke Estates colonial home featuring 4 spacious bedrooms and 2.5 baths on a beautiful treed lot backing to township open space with small creek, it's an amazing retreat! This lovely stone and vinyl home offers a charming front porch that welcomes you into a foyer with turned staircase with a cozy reading loft. The bright and open living room flows into a dining room with a beautiful bay window that overlooks the treed rear yard that backs to open space. Either room could easily be an in-home office or school room! The oak eat-in kitchen features newer appliances and a bay window that overlooks the treed rear yard and gazebo. The kitchen flows into the family room which is enhanced with a wood burning fireplace for those cool winter nights that are nearly upon us. The family room offers french doors to a fabulous 3 season sunroom where you could spend time reading a book, bird watching, or just enjoy the beautiful outdoor setting. The sun room leads to a composite deck perfect for alfresco dining and meanders to the lower level slate patio and fenced rear yard that's perfect for a fire pit and outdoor games and backs to a beautiful treed area w/small creek! With a little work the gazebo will be the perfect place for outdoor gatherings! Completing the first floor is a powder room, mud room with outside entrance, and a 2-car garage. The second floor offers a primary bedroom suite with double closets, ceiling fan, and new carpets, plus a bath with shower and soaking tub. Bedroom 2 offers hardwood floors and a large closet, bedroom 3 offers new carpet and a large closet, bedroom 4 offers charming beadboard and new carpet. Completing the second floor is a spacious hall bathroom, 2 linen closets, and laundry facilities. The lower level offers a bright and open recreation room with sliders to rear patio and 2 additional smaller rooms that are currently used as a music studio. Roof was installed 9/19. You won't be disappointed with all this home has to offer!
Location
State PA
County Montgomery
Area Lower Pottsgrove Twp (10642)
Zoning RES
Rooms
Other Rooms Living Room, Dining Room, Primary Bedroom, Bedroom 2, Bedroom 3, Bedroom 4, Kitchen, Sun/Florida Room, Great Room, Recreation Room, Bathroom 2, Primary Bathroom, Half Bath
Basement Full, Fully Finished, Walkout Level, Daylight, Full
Interior
Interior Features Carpet, Ceiling Fan(s), Dining Area, Breakfast Area, Kitchen - Eat-In, Primary Bath(s), Soaking Tub, Stall Shower, Wood Floors
Hot Water Electric
Heating Heat Pump - Electric BackUp, Baseboard - Electric
Cooling Central A/C
Flooring Laminated, Carpet, Hardwood
Fireplaces Number 1
Fireplaces Type Wood
Equipment Built-In Microwave, Dishwasher, Oven/Range - Electric, Disposal
Fireplace Y
Appliance Built-In Microwave, Dishwasher, Oven/Range - Electric, Disposal
Heat Source Electric
Laundry Upper Floor
Exterior
Exterior Feature Deck(s), Patio(s), Screened
Garage Built In, Garage - Front Entry, Garage Door Opener, Inside Access
Garage Spaces 6.0
Fence Decorative
Waterfront N
Water Access N
View Trees/Woods
Roof Type Architectural Shingle
Accessibility None
Porch Deck(s), Patio(s), Screened
Attached Garage 2
Total Parking Spaces 6
Garage Y
Building
Story 2
Sewer Public Sewer
Water Public
Architectural Style Colonial
Level or Stories 2
Additional Building Above Grade, Below Grade
New Construction N
Schools
Middle Schools Pottsgrove
High Schools Pottsgrove Senior
School District Pottsgrove
Others
Senior Community No
Tax ID 42-00-01255-044
Ownership Fee Simple
SqFt Source Assessor
Acceptable Financing Conventional, Cash, FHA, USDA
Horse Property N
Listing Terms Conventional, Cash, FHA, USDA
Financing Conventional,Cash,FHA,USDA
Special Listing Condition Standard
Read Less Info
Want to know what your home might be worth? Contact us for a FREE valuation!

Our team is ready to help you sell your home for the highest possible price ASAP

Bought with Richard William Sparling Jr. • Keller Williams Real Estate-Montgomeryville
GET MORE INFORMATION

REALTOR® | SRES | Lic# RS272760






