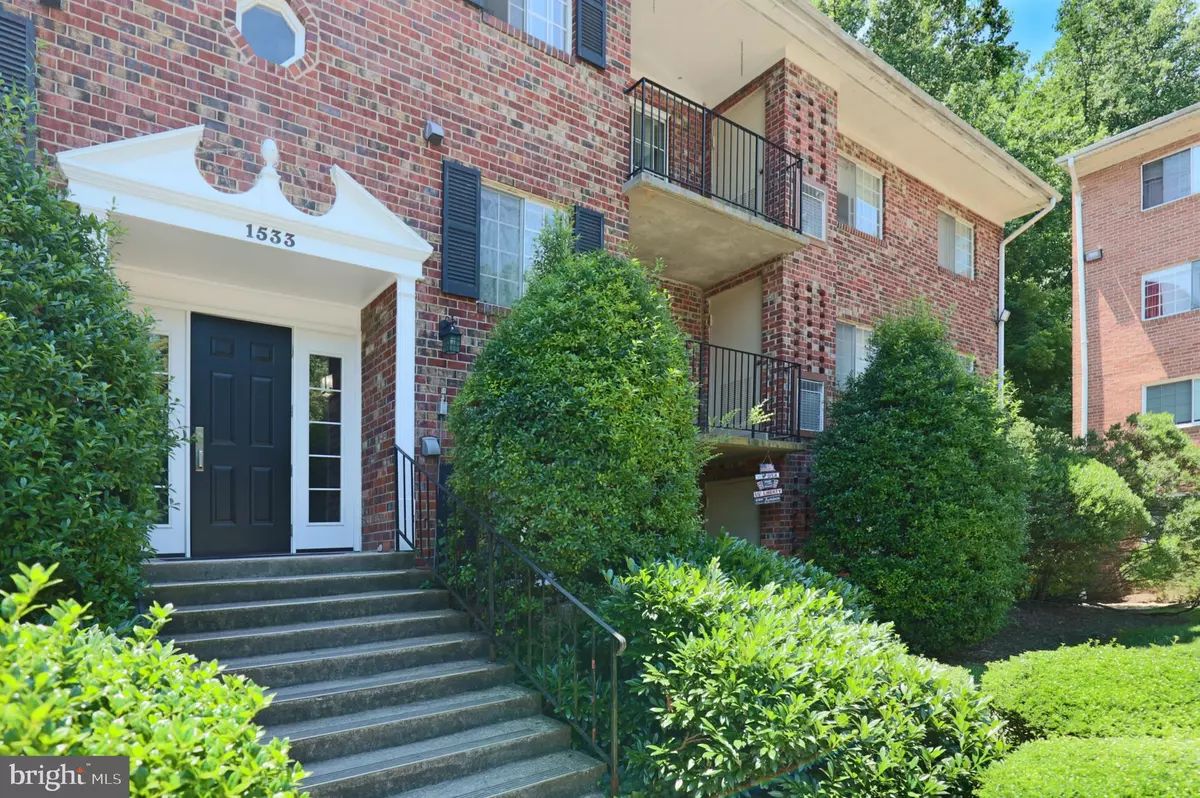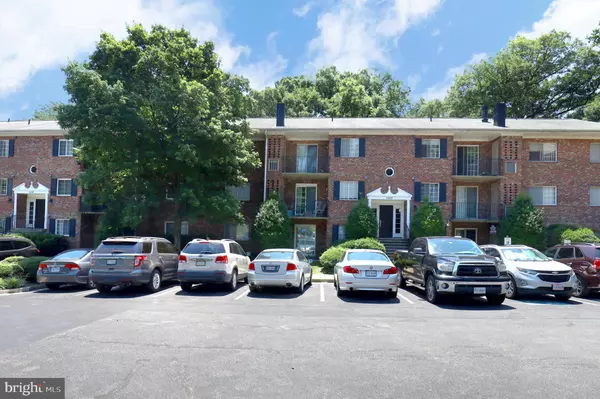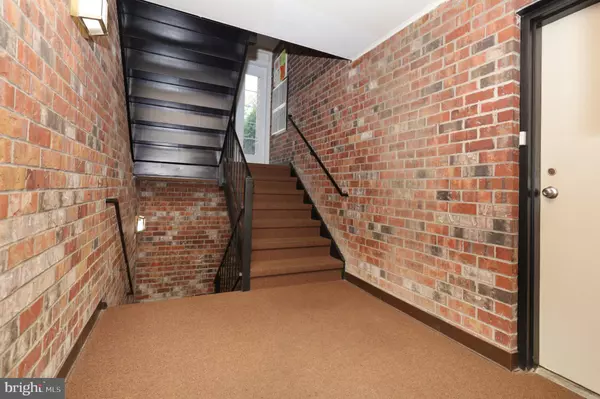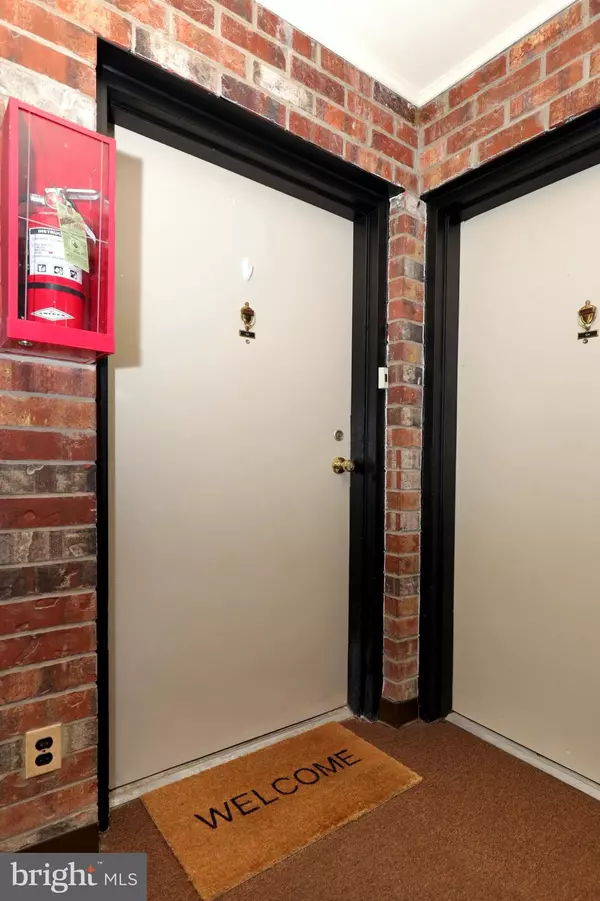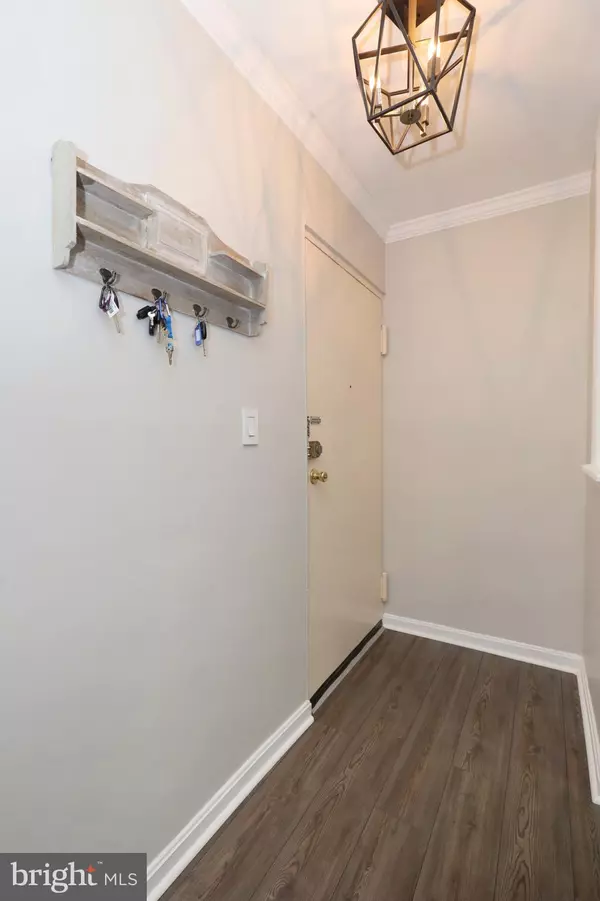$220,000
$218,000
0.9%For more information regarding the value of a property, please contact us for a free consultation.
2 Beds
2 Baths
977 SqFt
SOLD DATE : 07/30/2021
Key Details
Sold Price $220,000
Property Type Condo
Sub Type Condo/Co-op
Listing Status Sold
Purchase Type For Sale
Square Footage 977 sqft
Price per Sqft $225
Subdivision River Terrace
MLS Listing ID VAPW2001058
Sold Date 07/30/21
Style Other
Bedrooms 2
Full Baths 1
Half Baths 1
Condo Fees $400/mo
HOA Y/N N
Abv Grd Liv Area 977
Originating Board BRIGHT
Year Built 1968
Annual Tax Amount $2,001
Tax Year 2020
Property Description
Beautiful - recently updated and upgraded 2 bedroom, 1.5 bath condo in prime location. Largest square footage unit in complex. New custom open design kitchen featuring granite countertops, white subway tile backsplash, stainless steel sink with disposal, luxury vinyl plank flooring and all new crisp white cabinets. New five burner gas range and oven with microwave range hood, matching dishwasher and All-In-One LG Washer /Dryer housed in a custom granite topped enclosure. Dining area features LVP flooring with a contemporary ceiling fan light fixture and a double window. Absolutely spacious living room area opens onto a unique tiled balcony overlooking a serene, wooded stream valley view. Large primary bedroom has walk-in closet, upgraded new bathroom and double window with wooded view. Second bedroom includes a built-in desk and large window and neutral carpet matching the master. Full hallway bathroom is beautifully upgraded with LVP floor, new cabinetry and fixtures. Multiple closets throughout the unit and private locking unit in the building provide great storage space. The convenient River Terrace location is just minutes from I-95, Rt. 123 as well as two VRE stations. Easy walking distance to the historic town of Occoquan with restaurants, great shops, water front parks and an incredible small town ambiance.
Location
State VA
County Prince William
Zoning R16
Rooms
Other Rooms Living Room, Primary Bedroom, Bedroom 2
Basement Other
Main Level Bedrooms 2
Interior
Interior Features Ceiling Fan(s), Crown Moldings, Dining Area, Family Room Off Kitchen, Tub Shower, Upgraded Countertops, Walk-in Closet(s), Window Treatments
Hot Water Natural Gas
Heating Forced Air
Cooling Central A/C
Equipment Built-In Microwave, Built-In Range, Cooktop, Dishwasher, Disposal, Dryer, Dryer - Electric, Exhaust Fan, Oven/Range - Gas
Furnishings No
Fireplace N
Appliance Built-In Microwave, Built-In Range, Cooktop, Dishwasher, Disposal, Dryer, Dryer - Electric, Exhaust Fan, Oven/Range - Gas
Heat Source Natural Gas
Laundry Dryer In Unit, Washer In Unit
Exterior
Garage Spaces 2.0
Amenities Available Common Grounds, Extra Storage, Pool - Outdoor, Storage Bin
Water Access N
Accessibility None
Total Parking Spaces 2
Garage N
Building
Story 4
Unit Features Garden 1 - 4 Floors
Sewer Public Sewer
Water Public
Architectural Style Other
Level or Stories 4
Additional Building Above Grade, Below Grade
New Construction N
Schools
School District Prince William County Public Schools
Others
HOA Fee Include Gas,Common Area Maintenance,Ext Bldg Maint,Lawn Maintenance,Management,Pool(s),Snow Removal,Sewer,Trash,Water,Parking Fee,Insurance,Heat
Senior Community No
Tax ID 8393-62-3820.02
Ownership Condominium
Horse Property N
Special Listing Condition Standard
Read Less Info
Want to know what your home might be worth? Contact us for a FREE valuation!

Our team is ready to help you sell your home for the highest possible price ASAP

Bought with Charles Seay Gastrell Jr. • Samson Properties
GET MORE INFORMATION
REALTOR® | SRES | Lic# RS272760

