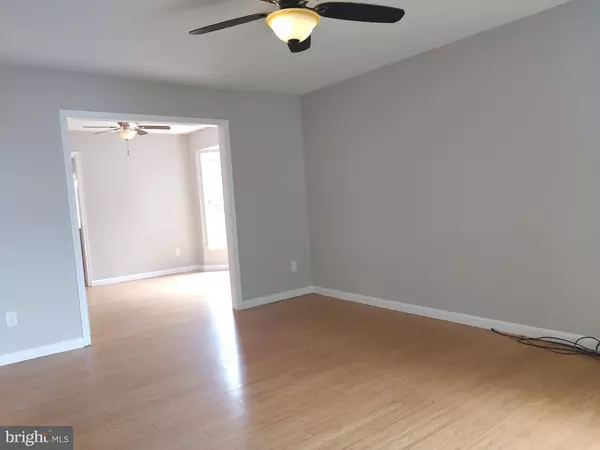$675,000
$675,000
For more information regarding the value of a property, please contact us for a free consultation.
4 Beds
4 Baths
2,584 SqFt
SOLD DATE : 06/30/2021
Key Details
Sold Price $675,000
Property Type Single Family Home
Sub Type Detached
Listing Status Sold
Purchase Type For Sale
Square Footage 2,584 sqft
Price per Sqft $261
Subdivision Landsdowne
MLS Listing ID VAFX1199752
Sold Date 06/30/21
Style Colonial
Bedrooms 4
Full Baths 3
Half Baths 1
HOA Fees $76/qua
HOA Y/N Y
Abv Grd Liv Area 1,984
Originating Board BRIGHT
Year Built 1989
Annual Tax Amount $6,888
Tax Year 2020
Lot Size 6,683 Sqft
Acres 0.15
Property Description
New price and fresh new paint throughout! A fantastic opportunity in a fantastic location! This 4 bed/ 3.5 bath home with attached garage comes with bamboo floors on the main and upper levels and kitchen remodeled with quartz counters, gas range in the large island with breakfast counter and tons of whisper-close cabinet storage. Separate living room and dining room with bay window. The primary bedroom comes with vaulted ceiling, walk in closet and en suite bathroom with double vanity, separate shower and soaking tub. Two generously-sized bedrooms/closets, laundry and second full bathroom on upper level. The lower level is the full footprint of the home, offering an additional bedroom, full bathroom and oversized family/play room with large storage closets. The fully fenced back yard is ready for your family with raised garden beds and space for play equipment. Windows replaced in 2012 with transferrable lifetime warranty, damaged windows have been ordered. Located right by Wegmans and Fort Belvoir, this neighborhood is full of community activities and play areas for the kids, walkable to schools and just .1 miles from the home to the community pool.
Location
State VA
County Fairfax
Zoning 304
Rooms
Other Rooms Living Room, Dining Room, Kitchen, Family Room, Laundry
Basement Full
Interior
Interior Features Attic, Breakfast Area, Carpet, Ceiling Fan(s), Dining Area, Kitchen - Gourmet, Kitchen - Island, Pantry, Primary Bath(s), Tub Shower, Upgraded Countertops, Walk-in Closet(s), Wood Floors, Recessed Lighting
Hot Water Electric
Heating Heat Pump(s)
Cooling Central A/C
Flooring Bamboo, Carpet
Fireplaces Number 1
Fireplace Y
Heat Source Natural Gas
Exterior
Garage Garage - Front Entry
Garage Spaces 3.0
Fence Fully
Amenities Available Tot Lots/Playground
Waterfront N
Water Access N
Accessibility None
Attached Garage 1
Total Parking Spaces 3
Garage Y
Building
Story 3
Sewer Public Sewer
Water Public
Architectural Style Colonial
Level or Stories 3
Additional Building Above Grade, Below Grade
New Construction N
Schools
School District Fairfax County Public Schools
Others
HOA Fee Include Pool(s),Trash
Senior Community No
Tax ID 0992 07 0368
Ownership Fee Simple
SqFt Source Assessor
Special Listing Condition Standard
Read Less Info
Want to know what your home might be worth? Contact us for a FREE valuation!

Our team is ready to help you sell your home for the highest possible price ASAP

Bought with John R Astorino • Long & Foster Real Estate, Inc.
GET MORE INFORMATION

REALTOR® | SRES | Lic# RS272760






