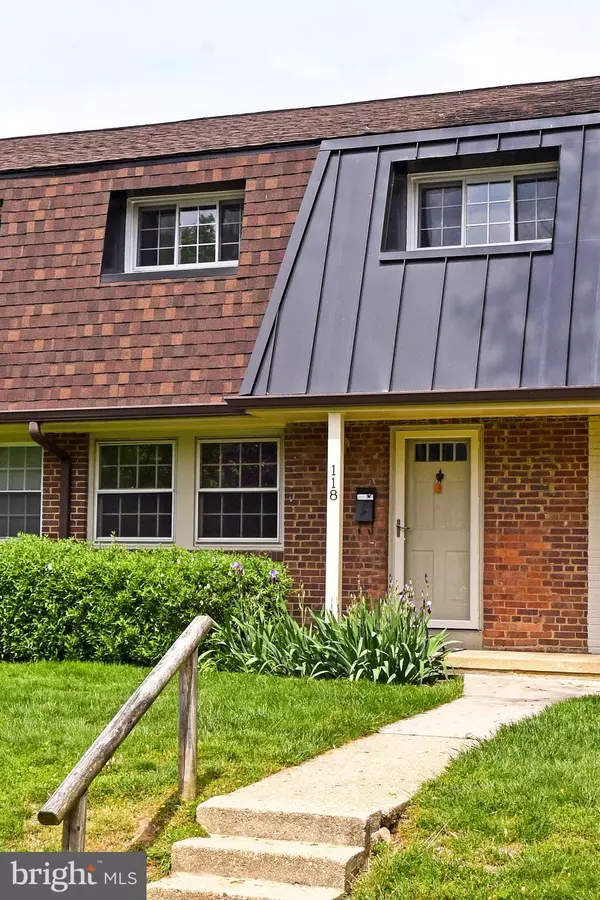$475,000
$479,900
1.0%For more information regarding the value of a property, please contact us for a free consultation.
3 Beds
2 Baths
952 SqFt
SOLD DATE : 05/24/2021
Key Details
Sold Price $475,000
Property Type Condo
Sub Type Condo/Co-op
Listing Status Sold
Purchase Type For Sale
Square Footage 952 sqft
Price per Sqft $498
Subdivision Winter Hill
MLS Listing ID VAFA112074
Sold Date 05/24/21
Style Colonial
Bedrooms 3
Full Baths 1
Half Baths 1
Condo Fees $374/mo
HOA Y/N N
Abv Grd Liv Area 952
Originating Board BRIGHT
Year Built 1948
Annual Tax Amount $5,471
Tax Year 2021
Property Description
** Welcome Home to 118 Virginia Avenue ** OPEN HOUSE SATURDAY 5/8 2-4 PM ** Highly sought after 3 BR / 1.5 BA Winter Hill Townhouse-Style condo in the heart of downtown FALLS CHURCH CITY! ** Excellent fixer upper with tons of potential ** Kitchen appliances being sold As-Is ** The BEST location in Winter Hill overlooking expansive & private green space ** Newer roof ** 2 bright and sun filled levels ** Main level features a dining/living room combo with hardwood floors, half bath, kitchen, and washer/dryer ** Upper level features three nice bedrooms, full bath ** Large attic w/ample storage space ** Private, fenced-in rear patio w/ space for entertaining and grilling ** Assigned Parking ** Falls Church City Schools ** Steps to breweries, cafe's, restaurants & more ** Hardwood Floors ** Laundry Upstairs ** Grill, Lounge, Dine on Private Fenced Terrace ** Steps to Community Pool ** 1 blocks to Shops, Dining, Downtown Falls Church City, Award-Winning Farmer's Market, and the upcoming Founders Row development** Minutes to METRO, Mosaic District, and more ** Quick Commute to DC, Tyson's, Capital One Bank, INOVA, Amazon Campus ** LOVE Where you Live Welcome Home! **
Location
State VA
County Falls Church City
Zoning R-M
Rooms
Other Rooms Living Room, Bedroom 2, Bedroom 3, Kitchen, Bedroom 1, Full Bath, Half Bath
Interior
Interior Features Attic, Carpet, Ceiling Fan(s), Combination Dining/Living, Dining Area, Kitchen - Galley, Floor Plan - Traditional, Tub Shower, Wood Floors
Hot Water Electric
Heating Forced Air
Cooling Central A/C
Flooring Tile/Brick, Carpet, Ceramic Tile, Hardwood, Vinyl
Furnishings No
Fireplace N
Heat Source Electric
Laundry Dryer In Unit, Washer In Unit
Exterior
Garage Spaces 1.0
Utilities Available Cable TV Available, Electric Available, Phone Available, Sewer Available, Water Available
Amenities Available Common Grounds, Picnic Area, Pool - Outdoor
Waterfront N
Water Access N
Roof Type Shingle
Accessibility None
Total Parking Spaces 1
Garage N
Building
Story 2
Sewer Public Sewer
Water Public
Architectural Style Colonial
Level or Stories 2
Additional Building Above Grade, Below Grade
New Construction N
Schools
Elementary Schools Thomas Jefferson
Middle Schools Mary Ellen Henderson
High Schools Meridian
School District Falls Church City Public Schools
Others
Pets Allowed Y
HOA Fee Include Common Area Maintenance,Insurance,Management,Pool(s),Reserve Funds,Sewer,Snow Removal,Water
Senior Community No
Tax ID 52-302-093
Ownership Condominium
Acceptable Financing Cash, Conventional, FHA, VA
Horse Property N
Listing Terms Cash, Conventional, FHA, VA
Financing Cash,Conventional,FHA,VA
Special Listing Condition Standard
Pets Description No Pet Restrictions
Read Less Info
Want to know what your home might be worth? Contact us for a FREE valuation!

Our team is ready to help you sell your home for the highest possible price ASAP

Bought with Lorraine Barclay Nordlinger • TTR Sotheby's International Realty
GET MORE INFORMATION

REALTOR® | SRES | Lic# RS272760






