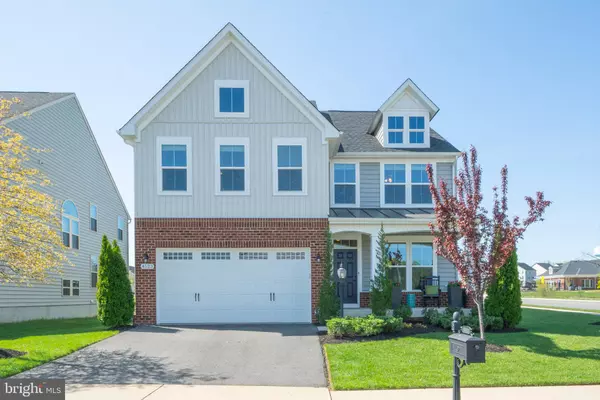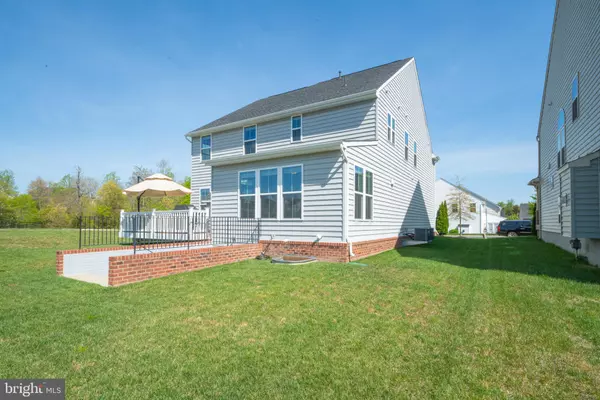$787,000
$774,700
1.6%For more information regarding the value of a property, please contact us for a free consultation.
4 Beds
4 Baths
3,980 SqFt
SOLD DATE : 06/16/2021
Key Details
Sold Price $787,000
Property Type Single Family Home
Sub Type Detached
Listing Status Sold
Purchase Type For Sale
Square Footage 3,980 sqft
Price per Sqft $197
Subdivision May'S Quarter
MLS Listing ID VAPW520944
Sold Date 06/16/21
Style Colonial
Bedrooms 4
Full Baths 3
Half Baths 1
HOA Fees $80/mo
HOA Y/N Y
Abv Grd Liv Area 2,858
Originating Board BRIGHT
Year Built 2015
Annual Tax Amount $7,691
Tax Year 2021
Lot Size 7,044 Sqft
Acres 0.16
Property Description
SOLD $12K ABOVE LIST PRICE! Welcome to this stunning 4 bedroom, 3.5 bath home situated on a quiet cul-de-sac in desirable May's Quarter! Boasting approx. 4,000 square feet of living space, this open and bright floor plan features gleaming hardwood flooring, abundant windows, recessed lighting and elegant architectural details throughout. You'll love the gourmet kitchen with granite countertops, tile backsplash, stainless steel appliances, gas cooking, oversized center island with bar seating and breakfast area with access to deck. Adjacent to the kitchen is a family room with abundant windows, gas fireplace and ceiling fan. Sun-filled dining room with crown molding, chair railing and bay window is perfect for entertaining. Relax and unwind in the spacious master suite with a walk-in closet, tray ceiling and en suite bath. Luxurious master bath with dual sink vanity, soaking tub and oversized shower. Finished walk-up lower level features a large rec room, 4th bedroom, full bath and abundant storage space. Convenient upper level laundry room with washer and dryer. Enjoy the outdoors with a large deck and porch. Fantastic community amenities include clubhouse with community room, fitness center, outdoor pool, tennis court, basketball court and playground. Abundant nearby shopping, dining and entertainment including Stoneridge at Potomac Town Center, town of Historic Occoquan, the Town of Clifton. Great location just 20 miles south of Washington DC, close to multiple commuter routes including I-95, 2 VRE stations and slug lines, Ft. Belvoir and Quantico.
Location
State VA
County Prince William
Zoning PMR
Rooms
Other Rooms Dining Room, Primary Bedroom, Bedroom 2, Bedroom 3, Bedroom 4, Kitchen, Family Room, Breakfast Room, Laundry, Office, Recreation Room, Storage Room, Bathroom 2, Bathroom 3, Primary Bathroom, Half Bath
Basement Partial
Interior
Interior Features Breakfast Area, Carpet, Ceiling Fan(s), Chair Railings, Crown Moldings, Family Room Off Kitchen, Floor Plan - Open, Formal/Separate Dining Room, Kitchen - Eat-In, Kitchen - Gourmet, Kitchen - Island, Pantry, Primary Bath(s), Recessed Lighting, Soaking Tub, Upgraded Countertops, Walk-in Closet(s), Wood Floors
Hot Water Natural Gas
Heating Central
Cooling Central A/C
Flooring Hardwood
Fireplaces Number 1
Fireplaces Type Gas/Propane
Equipment Built-In Microwave, Disposal, Dryer, Dishwasher, Icemaker, Refrigerator, Stainless Steel Appliances, Stove, Washer, Water Heater
Fireplace Y
Window Features Bay/Bow
Appliance Built-In Microwave, Disposal, Dryer, Dishwasher, Icemaker, Refrigerator, Stainless Steel Appliances, Stove, Washer, Water Heater
Heat Source Natural Gas
Laundry Upper Floor, Dryer In Unit, Washer In Unit
Exterior
Exterior Feature Porch(es), Deck(s)
Parking Features Garage - Front Entry, Garage Door Opener, Inside Access
Garage Spaces 4.0
Amenities Available Basketball Courts, Club House, Fitness Center, Common Grounds, Pool - Outdoor, Tennis Courts, Tot Lots/Playground
Water Access N
View Garden/Lawn
Accessibility Other
Porch Porch(es), Deck(s)
Attached Garage 2
Total Parking Spaces 4
Garage Y
Building
Story 3
Sewer Public Sewer
Water Public
Architectural Style Colonial
Level or Stories 3
Additional Building Above Grade, Below Grade
Structure Type Dry Wall,High
New Construction N
Schools
Elementary Schools Penn
Middle Schools Benton
High Schools Charles J. Colgan, Sr.
School District Prince William County Public Schools
Others
HOA Fee Include Common Area Maintenance,Management,Road Maintenance,Snow Removal,Trash
Senior Community No
Tax ID 8193-24-9298
Ownership Fee Simple
SqFt Source Assessor
Special Listing Condition Standard
Read Less Info
Want to know what your home might be worth? Contact us for a FREE valuation!

Our team is ready to help you sell your home for the highest possible price ASAP

Bought with Non Member • Metropolitan Regional Information Systems, Inc.
GET MORE INFORMATION
REALTOR® | SRES | Lic# RS272760






