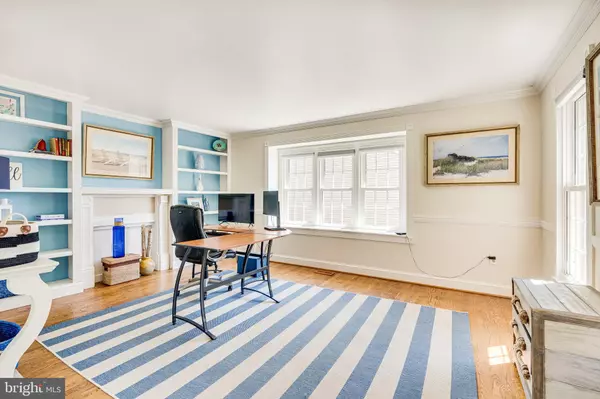$928,000
$919,000
1.0%For more information regarding the value of a property, please contact us for a free consultation.
4 Beds
4 Baths
4,604 SqFt
SOLD DATE : 09/12/2022
Key Details
Sold Price $928,000
Property Type Single Family Home
Sub Type Detached
Listing Status Sold
Purchase Type For Sale
Square Footage 4,604 sqft
Price per Sqft $201
Subdivision Greenwood Estates
MLS Listing ID VAFX2088264
Sold Date 09/12/22
Style Colonial
Bedrooms 4
Full Baths 3
Half Baths 1
HOA Fees $36/ann
HOA Y/N Y
Abv Grd Liv Area 2,902
Originating Board BRIGHT
Year Built 1981
Annual Tax Amount $9,564
Tax Year 2022
Lot Size 9,412 Sqft
Acres 0.22
Property Sub-Type Detached
Property Description
Total Show Stopper. Sellers Pride shines all over this lovely home. Remodeled kitchen with upgraded counters and cabinets, Gorgeous Hardwood Floors, Custom Kitchen Island/table, Addition with seating area and beautiful sun lit multipurpose room that will make you want to stay and enjoy the view. Front living room/office, separate dining area, main level laundry. Head upstairs to the large Master suite with Custom walk in closet and bath, sure to please the pickiest of buyers. extra large bedroom with shelving, remodeled baths with tasteful design. The finished walk out lower level has brand new carpet, exercise room, recreation room, full bath and 2 unofficial bedrooms that could be used for office/playroom/storage, etc. The backyard is an Oasis worth seeing. Beautiful landscaping, covered porch and firepit area. The perfect setting for family gatherings or a relaxing evening. New roof, New windows, New kitchen.....just gorgeous. All this just steps from the express bus lot, community pool, and slug lot. Minutes to shopping, Metro, restaurants and sought after West Springfield High School, Hunt Valley Elementary and Irving Middle.
Location
State VA
County Fairfax
Zoning 131
Rooms
Other Rooms Recreation Room, Bonus Room
Basement Fully Finished
Interior
Interior Features Additional Stairway, Carpet, Ceiling Fan(s), Dining Area, Family Room Off Kitchen, Kitchen - Gourmet, Kitchen - Island, Recessed Lighting, Sprinkler System, Upgraded Countertops, Walk-in Closet(s), Wood Floors
Hot Water Natural Gas
Heating Heat Pump(s)
Cooling Central A/C
Fireplaces Number 1
Fireplace Y
Heat Source Natural Gas
Exterior
Parking Features Garage - Front Entry
Garage Spaces 2.0
Water Access N
Accessibility None
Attached Garage 2
Total Parking Spaces 2
Garage Y
Building
Story 3
Foundation Concrete Perimeter
Sewer Public Sewer
Water Public
Architectural Style Colonial
Level or Stories 3
Additional Building Above Grade, Below Grade
New Construction N
Schools
Elementary Schools Hunt Valley
Middle Schools Irving
High Schools West Springfield
School District Fairfax County Public Schools
Others
Senior Community No
Tax ID 0893 15 0084A
Ownership Fee Simple
SqFt Source Assessor
Special Listing Condition Standard
Read Less Info
Want to know what your home might be worth? Contact us for a FREE valuation!

Our team is ready to help you sell your home for the highest possible price ASAP

Bought with Kathryn F Graves • Weichert, REALTORS
GET MORE INFORMATION
REALTOR® | SRES | Lic# RS272760






