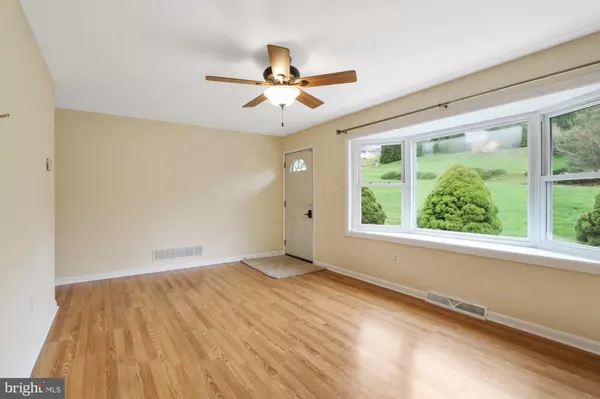$221,000
$221,000
For more information regarding the value of a property, please contact us for a free consultation.
3 Beds
2 Baths
1,860 SqFt
SOLD DATE : 05/20/2021
Key Details
Sold Price $221,000
Property Type Single Family Home
Sub Type Detached
Listing Status Sold
Purchase Type For Sale
Square Footage 1,860 sqft
Price per Sqft $118
Subdivision Kendale
MLS Listing ID PAYK156284
Sold Date 05/20/21
Style Ranch/Rambler
Bedrooms 3
Full Baths 2
HOA Y/N N
Abv Grd Liv Area 1,050
Originating Board BRIGHT
Year Built 1988
Annual Tax Amount $3,119
Tax Year 2020
Lot Size 0.377 Acres
Acres 0.38
Lot Dimensions 83x213x82x214
Property Description
Here is the next home to go! Sweet 3-4BR, 2BA brick and vinyl rancher located near Freysville Park/Windsor Wonderland Playground where you will find sport fields, tennis, basketball, volleyball, playground, walking trail and pavilion. Nothing to do but bring the moving truck and unload your belongings! Living room, eat-in kitchen with stainless steel appliances, three bedrooms, and a full bath are located on the 1st floor. Large side deck, off the kitchen, offers the perfect spot for outdoor dining or unwinding and enjoying the view. The walk-out lower level is mostly finished with a spacious family room featuring a pellet stove; full bath and bonus room suitable for whatever space you might need. There is also a large unfinished laundry/storage/utility room., with laundry tub. The lower level walks out to a wonderful brick patio where you are sure to spend countless hours making memories. A small ornamental pond adorns one side of the patio. The nice semi-private backyard backs to trees and is sure to be a crowd pleaser. While there is no garage, you have plenty of off and on street parking, and there is a storage shed, for all storage needs. AGENTS - Please read Agent Remarks!
Location
State PA
County York
Area Windsor Twp (15253)
Zoning RESIDENTIAL
Rooms
Other Rooms Living Room, Bedroom 2, Bedroom 3, Kitchen, Family Room, Bedroom 1, Laundry, Bonus Room, Full Bath
Basement Daylight, Full, Improved, Interior Access, Outside Entrance, Partially Finished, Rear Entrance, Space For Rooms, Walkout Level, Windows, Other
Main Level Bedrooms 3
Interior
Interior Features Ceiling Fan(s), Chair Railings, Entry Level Bedroom, Floor Plan - Traditional, Kitchen - Eat-In, Recessed Lighting, Stall Shower, Tub Shower, Other, Wainscotting
Hot Water Electric
Heating Forced Air, Other
Cooling Central A/C, Ceiling Fan(s), Programmable Thermostat
Flooring Ceramic Tile, Concrete, Partially Carpeted, Vinyl
Equipment Dishwasher, Oven/Range - Gas, Range Hood, Refrigerator, Water Heater
Furnishings No
Fireplace N
Window Features Bay/Bow,Double Pane,Double Hung,Screens,Wood Frame
Appliance Dishwasher, Oven/Range - Gas, Range Hood, Refrigerator, Water Heater
Heat Source Natural Gas, Other
Laundry Basement
Exterior
Exterior Feature Deck(s), Patio(s), Porch(es)
Garage Spaces 3.0
Utilities Available Cable TV Available, Electric Available, Natural Gas Available, Phone Available, Sewer Available, Water Available
Water Access N
View Garden/Lawn
Roof Type Architectural Shingle
Street Surface Paved
Accessibility 2+ Access Exits, Doors - Swing In
Porch Deck(s), Patio(s), Porch(es)
Road Frontage Boro/Township
Total Parking Spaces 3
Garage N
Building
Lot Description Backs to Trees, Front Yard, Interior, Irregular, Landscaping, Level, Rear Yard, Sloping, SideYard(s)
Story 1
Foundation Block
Sewer Public Sewer
Water Public
Architectural Style Ranch/Rambler
Level or Stories 1
Additional Building Above Grade, Below Grade
New Construction N
Schools
Middle Schools Red Lion Area Junior
High Schools Red Lion Area Senior
School District Red Lion Area
Others
Senior Community No
Tax ID 53-000-04-0023-00-00000
Ownership Fee Simple
SqFt Source Assessor
Security Features Smoke Detector,Carbon Monoxide Detector(s)
Acceptable Financing Cash, Conventional, FHA, VA
Listing Terms Cash, Conventional, FHA, VA
Financing Cash,Conventional,FHA,VA
Special Listing Condition Standard
Read Less Info
Want to know what your home might be worth? Contact us for a FREE valuation!

Our team is ready to help you sell your home for the highest possible price ASAP

Bought with Brittani Snyder • Iron Valley Real Estate of York County
GET MORE INFORMATION
REALTOR® | SRES | Lic# RS272760






