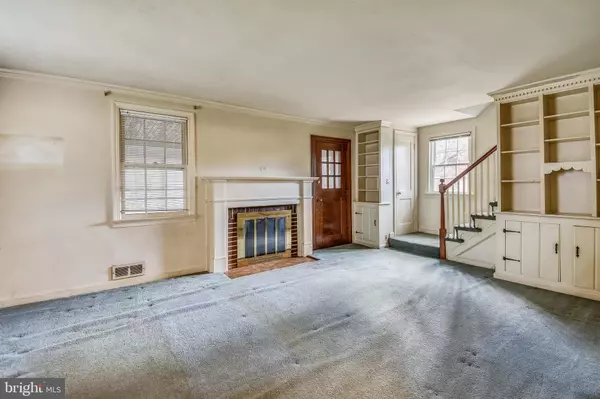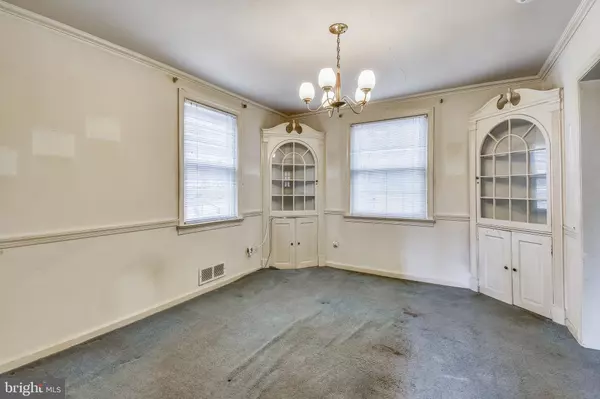$660,000
$670,000
1.5%For more information regarding the value of a property, please contact us for a free consultation.
3 Beds
2 Baths
1,872 SqFt
SOLD DATE : 01/29/2021
Key Details
Sold Price $660,000
Property Type Single Family Home
Sub Type Detached
Listing Status Sold
Purchase Type For Sale
Square Footage 1,872 sqft
Price per Sqft $352
Subdivision Walnut Hill
MLS Listing ID VAFX1170916
Sold Date 01/29/21
Style Colonial
Bedrooms 3
Full Baths 1
Half Baths 1
HOA Y/N N
Abv Grd Liv Area 1,248
Originating Board BRIGHT
Year Built 1948
Annual Tax Amount $7,896
Tax Year 2020
Lot Size 10,010 Sqft
Acres 0.23
Property Description
EQUITY OPPORTUNITY.....Needs complete cosmetic makeover but the systems are good to go....Newer windows, HVAC (2018), water heater (2016) and roof. All the big expense covered. Plus a great deck across the back....Some structural issues with the side porch....Brick home with 3 bedrooms upstairs along with a full bath....each bedroom has overhead lighting.....Second partial bath on the lower level...Wood fireplace in the living room...Separate formal dining room with built in corner cabinets....Door off the kitchen opens to the deck and glorious rear yard...Screened porch off the living room. (Many in the neighborhood have enclosed this for extra living space and a few have added a second story).....Basement is walk out...Rec room easily expanded - lots of space behind the rear wall....Easy to make this into a very special home.... McLean HS....Super lot convenient to to Falls Church shopping and restaurants and within a few miles of the West Falls Church Metro....plan in virtual tour...At this price it will convey completely as is but an option 2 home inspection welcome....Sorry, no VA or FHA loans...
Location
State VA
County Fairfax
Zoning 140
Direction North
Rooms
Other Rooms Living Room, Dining Room, Bedroom 2, Bedroom 3, Kitchen, Bedroom 1, Recreation Room
Basement Full, Outside Entrance, Side Entrance, Walkout Stairs, Partially Finished
Interior
Interior Features Chair Railings, Crown Moldings, Floor Plan - Traditional, Wood Floors
Hot Water Natural Gas
Heating Forced Air
Cooling Central A/C
Fireplaces Number 1
Fireplaces Type Wood
Equipment Dryer, Washer, Refrigerator, Stove, Oven/Range - Electric
Fireplace Y
Appliance Dryer, Washer, Refrigerator, Stove, Oven/Range - Electric
Heat Source Natural Gas
Laundry Lower Floor
Exterior
Exterior Feature Deck(s)
Garage Spaces 2.0
Waterfront N
Water Access N
Roof Type Architectural Shingle
Accessibility None
Porch Deck(s)
Total Parking Spaces 2
Garage N
Building
Story 3
Sewer Public Sewer
Water Public
Architectural Style Colonial
Level or Stories 3
Additional Building Above Grade, Below Grade
New Construction N
Schools
Elementary Schools Timber Lane
Middle Schools Longfellow
High Schools Mclean
School District Fairfax County Public Schools
Others
Senior Community No
Tax ID 0501 07 0023
Ownership Fee Simple
SqFt Source Assessor
Acceptable Financing Conventional, Cash
Listing Terms Conventional, Cash
Financing Conventional,Cash
Special Listing Condition Standard
Read Less Info
Want to know what your home might be worth? Contact us for a FREE valuation!

Our team is ready to help you sell your home for the highest possible price ASAP

Bought with Christina M O'Donnell • RE/MAX West End
GET MORE INFORMATION

REALTOR® | SRES | Lic# RS272760






