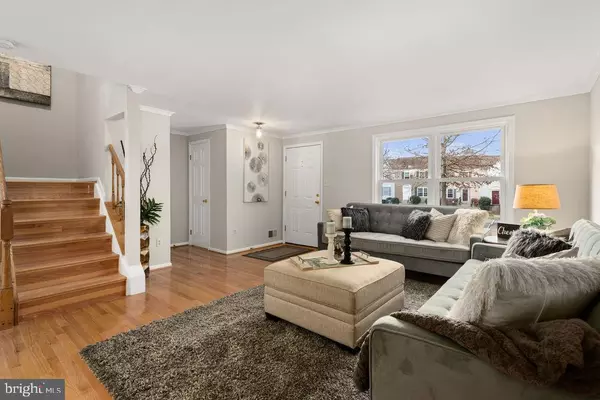$475,000
$470,000
1.1%For more information regarding the value of a property, please contact us for a free consultation.
2 Beds
3 Baths
1,212 SqFt
SOLD DATE : 01/04/2021
Key Details
Sold Price $475,000
Property Type Townhouse
Sub Type Interior Row/Townhouse
Listing Status Sold
Purchase Type For Sale
Square Footage 1,212 sqft
Price per Sqft $391
Subdivision Amberleigh
MLS Listing ID VAFX1169886
Sold Date 01/04/21
Style Colonial
Bedrooms 2
Full Baths 2
Half Baths 1
HOA Fees $100/mo
HOA Y/N Y
Abv Grd Liv Area 1,212
Originating Board BRIGHT
Year Built 1987
Annual Tax Amount $4,740
Tax Year 2020
Lot Size 1,320 Sqft
Acres 0.03
Property Description
CONTINUING TO TAKE OFFERS THROUGH APPRAISAL-CONTACT LISTING AGENT. Lovely updated townhome in popular Amberleigh, backing to a deep tree preserve, with print-resistant black stainless-steel appliances (new dishwasher and microwave) white cabinetry in the kitchen and baths, newly added prep island in the kitchen with counter seating, new quartz countertops, fresh paint through the entire home in Agreeable Gray by Sherwin Williams, new LVP flooring in the powder room and kitchen, with hardwood flooring on the main and upper levels. Just off the kitchen is a spacious deck, a perfect place to grill or dine outside. The living room is very sunny and spacious and is adjacent to the open concept dining and kitchen areas. The lower level features beautiful ceramic flooring, a stone-faced wood-burning fireplace, a large recreation room with plenty of room for an extra bed if needed, a huge laundry room with an abundance of storage, a newer sliding glass door that walks out to a slate patio, and a fully fenced rear yard, a perfect place for a fire pit to enjoy on cool nights. The upper level features 2 generously sized bedrooms, both with loads of closet space & en-suite baths. Walk to the Metro Rail and the VRE Station easily-Fairfax Connector Bus stop on the corner, so quick and convenient. Great shopping, restaurants, and commuter routes just a few minutes away!
Location
State VA
County Fairfax
Zoning 150
Rooms
Basement Daylight, Full, Connecting Stairway, Fully Finished, Heated, Outside Entrance, Walkout Level
Interior
Interior Features Attic, Ceiling Fan(s), Chair Railings, Combination Kitchen/Dining, Crown Moldings, Dining Area, Floor Plan - Traditional, Kitchen - Island, Stall Shower, Tub Shower, Upgraded Countertops, Wood Floors
Hot Water Electric
Heating Heat Pump(s)
Cooling Ceiling Fan(s), Central A/C
Flooring Hardwood, Ceramic Tile
Fireplaces Number 1
Fireplaces Type Corner, Stone, Wood
Equipment Dishwasher, Disposal, Dryer - Electric, Exhaust Fan, Oven/Range - Electric, Range Hood, Refrigerator, Stainless Steel Appliances, Washer, Water Heater
Furnishings No
Fireplace Y
Window Features Double Pane,Replacement
Appliance Dishwasher, Disposal, Dryer - Electric, Exhaust Fan, Oven/Range - Electric, Range Hood, Refrigerator, Stainless Steel Appliances, Washer, Water Heater
Heat Source Electric
Laundry Basement
Exterior
Exterior Feature Patio(s), Deck(s)
Fence Rear
Amenities Available Jog/Walk Path, Volleyball Courts, Tennis Courts, Tot Lots/Playground, Basketball Courts
Water Access N
View Trees/Woods
Roof Type Asphalt
Accessibility None
Porch Patio(s), Deck(s)
Garage N
Building
Lot Description Backs to Trees
Story 3
Sewer Public Sewer
Water Public
Architectural Style Colonial
Level or Stories 3
Additional Building Above Grade, Below Grade
Structure Type Dry Wall
New Construction N
Schools
School District Fairfax County Public Schools
Others
HOA Fee Include Trash,Snow Removal
Senior Community No
Tax ID 0904 10 0385
Ownership Fee Simple
SqFt Source Assessor
Security Features Smoke Detector
Horse Property N
Special Listing Condition Standard
Read Less Info
Want to know what your home might be worth? Contact us for a FREE valuation!

Our team is ready to help you sell your home for the highest possible price ASAP

Bought with Michael Ragen • NOVA Leasing and Management LLC
GET MORE INFORMATION
REALTOR® | SRES | Lic# RS272760






