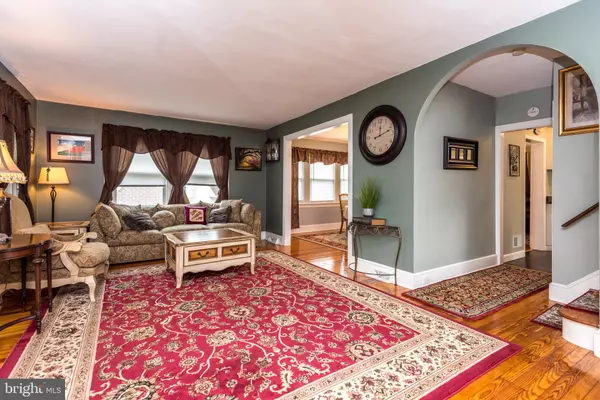$360,000
$365,000
1.4%For more information regarding the value of a property, please contact us for a free consultation.
3 Beds
2 Baths
1,742 SqFt
SOLD DATE : 11/12/2020
Key Details
Sold Price $360,000
Property Type Single Family Home
Sub Type Detached
Listing Status Sold
Purchase Type For Sale
Square Footage 1,742 sqft
Price per Sqft $206
Subdivision None Available
MLS Listing ID PAMC661824
Sold Date 11/12/20
Style Bungalow
Bedrooms 3
Full Baths 2
HOA Y/N N
Abv Grd Liv Area 1,742
Originating Board BRIGHT
Year Built 1930
Annual Tax Amount $4,979
Tax Year 2020
Lot Size 7,250 Sqft
Acres 0.17
Lot Dimensions 50.00 x 0.00
Property Description
Welcome to this charming well-maintained home with a touch arts and crafts architecture nestled in a nicely landscaped setting in Abington Township. Featuring a detached 2 car garage, enclosed front porch, first floor family room, spacious rooms sizes, gleaming wood floors, updated kitchen with granite counters, detailed millwork throughout, central air and gas heat. The enclosed sunny front porch leads to a large, gracious living room accented with gleaming wood floors, a brick fireplace with newer liner and original millwork, The spacious formal dining room offers wood floors and adjoins the updated kitchen with and abundant of cabinetry, granite counter and gas cooking. The cozy first floor family room is a perfect place to read your book or relax with family and friends, this room could also be used as a first floor bedroom with full updated bathroom. The 2nd floor features the spacious main bedroom and two additional bright and airy bedrooms each are generous in is size and the updated hall bathroom. The large full basement includes the utility area plus room for storage. This updated home has a newer roof 2018 and updated systems. Walking distance to public transportation, shopping, restaurants, parks and easy access to center city. Abington school district. A wonderfully warm and inviting place to call home
Location
State PA
County Montgomery
Area Abington Twp (10630)
Zoning T
Rooms
Other Rooms Living Room, Dining Room, Kitchen, Family Room, Basement, Sun/Florida Room, Bathroom 1, Bathroom 2, Bathroom 3, Primary Bathroom, Full Bath
Basement Full
Interior
Interior Features Family Room Off Kitchen, Tub Shower, Stall Shower, Wood Floors
Hot Water Natural Gas
Heating Forced Air
Cooling Central A/C
Flooring Carpet, Wood
Fireplaces Number 1
Fireplaces Type Brick
Equipment Dishwasher, Disposal, Microwave, Refrigerator, Oven/Range - Gas, Dryer, Washer
Fireplace Y
Appliance Dishwasher, Disposal, Microwave, Refrigerator, Oven/Range - Gas, Dryer, Washer
Heat Source Natural Gas
Laundry Basement
Exterior
Parking Features Other
Garage Spaces 2.0
Water Access N
Accessibility None
Total Parking Spaces 2
Garage Y
Building
Lot Description Rear Yard
Story 2
Sewer Public Sewer
Water Public
Architectural Style Bungalow
Level or Stories 2
Additional Building Above Grade, Below Grade
New Construction N
Schools
School District Abington
Others
Senior Community No
Tax ID 30-00-74780-007
Ownership Fee Simple
SqFt Source Assessor
Special Listing Condition Standard
Read Less Info
Want to know what your home might be worth? Contact us for a FREE valuation!

Our team is ready to help you sell your home for the highest possible price ASAP

Bought with James P. McGinley • Re/Max One Realty
GET MORE INFORMATION
REALTOR® | SRES | Lic# RS272760






