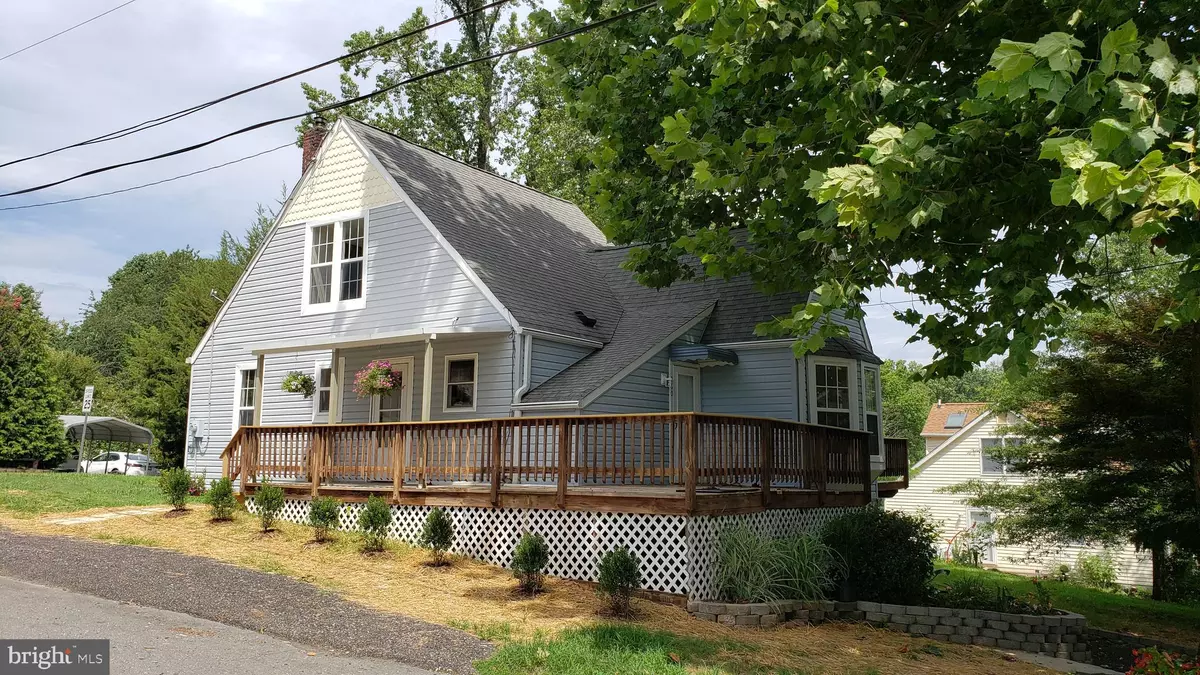$359,900
$364,900
1.4%For more information regarding the value of a property, please contact us for a free consultation.
3 Beds
2 Baths
1,496 SqFt
SOLD DATE : 10/13/2022
Key Details
Sold Price $359,900
Property Type Single Family Home
Sub Type Detached
Listing Status Sold
Purchase Type For Sale
Square Footage 1,496 sqft
Price per Sqft $240
Subdivision Dares Beach
MLS Listing ID MDCA2007578
Sold Date 10/13/22
Style Traditional
Bedrooms 3
Full Baths 2
HOA Y/N N
Abv Grd Liv Area 1,496
Originating Board BRIGHT
Year Built 1947
Annual Tax Amount $2,653
Tax Year 2021
Lot Size 7,786 Sqft
Acres 0.18
Lot Dimensions 78.00 x
Property Description
Update completed and Home is " Move-in Ready". Conveniently located in Mid Calvert County. Schools nearby along with Medical Facilities, Courthouse and Related offices, Grocery stores, Hardware stores, various shops, . Prince Frederick has become a fully functioning Rural town with multiple choices for all services and merchandise.
Home has great Curb Appeal, Several parking spaces, (a real plus in this older community) newly landscaped with a beautiful mature Shade Tree, , A huge shed with electric and it's own driveway. All New Kitchen Appliances, Washer and Dryer, modern Ceiling Fans and light fixtures.
THE MASTER BEDROOM is in the Upper Level with it's own bath and deck.
The Living Level has a covered Entry deck with a large Shady area for your outdoor enjoyment.
Unfinished Basement Level has an exterior garage door for exterior access and inside access via stairs.
1500 Sq Ft of finished living space on upper two levels, 890 Sq Ft basement level unfinished includes a Utility area for Washer/Dryer.
Gutters and downspouts with gutter guards. A lead Free certificate. A community water system.
Driveways (2) are finished with millings.
Location
State MD
County Calvert
Zoning R-1
Direction Southeast
Rooms
Basement Daylight, Full, Connecting Stairway, Full, Interior Access, Outside Entrance, Side Entrance, Unfinished, Walkout Level
Main Level Bedrooms 2
Interior
Interior Features Carpet, Ceiling Fan(s), Combination Dining/Living, Entry Level Bedroom, Floor Plan - Traditional, Kitchen - Galley
Hot Water Electric
Heating Central, Heat Pump - Electric BackUp
Cooling Heat Pump(s), Central A/C
Flooring Laminate Plank
Equipment Built-In Microwave, Dryer, Dryer - Electric, Dryer - Front Loading, Exhaust Fan, Oven/Range - Electric, Refrigerator, Stainless Steel Appliances, Stove, Washer
Furnishings No
Fireplace N
Window Features Bay/Bow,Double Hung,Double Pane,Screens
Appliance Built-In Microwave, Dryer, Dryer - Electric, Dryer - Front Loading, Exhaust Fan, Oven/Range - Electric, Refrigerator, Stainless Steel Appliances, Stove, Washer
Heat Source Oil, Electric
Laundry Basement
Exterior
Exterior Feature Deck(s), Porch(es)
Garage Spaces 5.0
Water Access Y
Water Access Desc Public Access
Street Surface Black Top
Accessibility 2+ Access Exits, Level Entry - Main
Porch Deck(s), Porch(es)
Total Parking Spaces 5
Garage N
Building
Lot Description Corner, Landscaping
Story 1.5
Foundation Permanent
Sewer Septic Exists
Water Community
Architectural Style Traditional
Level or Stories 1.5
Additional Building Above Grade
Structure Type Dry Wall
New Construction N
Schools
Elementary Schools Calvert
Middle Schools Plum Point
High Schools Huntingtown
School District Calvert County Public Schools
Others
Senior Community No
Tax ID 0502028743
Ownership Fee Simple
SqFt Source Assessor
Acceptable Financing Cash, Conventional
Listing Terms Cash, Conventional
Financing Cash,Conventional
Special Listing Condition Standard
Read Less Info
Want to know what your home might be worth? Contact us for a FREE valuation!

Our team is ready to help you sell your home for the highest possible price ASAP

Bought with Danielle L Biegner • RE/MAX One
GET MORE INFORMATION
REALTOR® | SRES | Lic# RS272760






