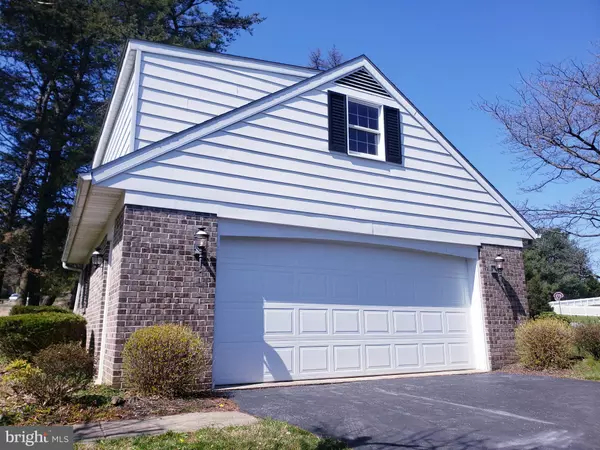$224,900
$224,900
For more information regarding the value of a property, please contact us for a free consultation.
3 Beds
2 Baths
1,450 SqFt
SOLD DATE : 07/20/2020
Key Details
Sold Price $224,900
Property Type Single Family Home
Sub Type Detached
Listing Status Sold
Purchase Type For Sale
Square Footage 1,450 sqft
Price per Sqft $155
Subdivision Lorane Orchard
MLS Listing ID PABK356526
Sold Date 07/20/20
Style Cape Cod
Bedrooms 3
Full Baths 1
Half Baths 1
HOA Y/N N
Abv Grd Liv Area 1,450
Originating Board BRIGHT
Year Built 1974
Annual Tax Amount $5,631
Tax Year 2019
Lot Size 0.620 Acres
Acres 0.62
Lot Dimensions 0.00 x 0.00
Property Description
Welcome to 180 Lorane Road, Exeter School District featuring 1450 square feet situated on an extra large lot consisting of two land parcels for overall .62 acres. Brick rancher with lovely covered front porch, three nicely sized bedrooms and 1.5 baths. Enter to large living room which opens to recreation room featuring lovely wood paneling, a gorgeous floor to ceiling brick wood fireplace, custom built ins, deep window sills, recessed lighting and separate dining area that overlooks rear yard. Follow to half bath conveniently located off kitchen. Eat in kitchen features wood cabinets that are in great condition. Three nicely sized bedrooms complete the main level. Upper level is currently unfinished and provides an excellent opportunity to make your own. Unfinished lower level is open and ready for your imaginaton. You will love the covered rear patio off kitchen which opens to a large level yard. Detached garage has a second level loft. There are two deeded lots included in this sale which fall under one tax bill. Gas heat, gas hot water, central air conditioning, gas cooking, 200 amp electric. Conveniently located just off rt.422 for easy access to Reading, Philadelphia, KOP. Additional videos of interior are available for virtual walk through.
Location
State PA
County Berks
Area Exeter Twp (10243)
Zoning 102 RES
Rooms
Other Rooms Living Room, Dining Room, Bedroom 2, Bedroom 3, Kitchen, Family Room, Basement, Bathroom 1, Attic, Primary Bathroom, Half Bath
Basement Full, Sump Pump, Walkout Stairs, Unfinished
Main Level Bedrooms 3
Interior
Interior Features Built-Ins, Carpet, Chair Railings, Entry Level Bedroom, Floor Plan - Traditional, Formal/Separate Dining Room, Kitchen - Eat-In, Recessed Lighting, Tub Shower, Wainscotting, Wood Floors
Hot Water Natural Gas
Heating Forced Air
Cooling Central A/C
Flooring Carpet, Ceramic Tile, Hardwood, Vinyl
Fireplaces Number 1
Fireplaces Type Wood
Equipment Dishwasher, Disposal, Dryer, Oven/Range - Gas, Range Hood, Washer, Water Heater
Fireplace Y
Window Features Bay/Bow
Appliance Dishwasher, Disposal, Dryer, Oven/Range - Gas, Range Hood, Washer, Water Heater
Heat Source Natural Gas
Laundry Basement
Exterior
Exterior Feature Patio(s), Porch(es)
Parking Features Garage - Front Entry, Additional Storage Area
Garage Spaces 5.0
Water Access N
Roof Type Shingle
Accessibility None
Porch Patio(s), Porch(es)
Total Parking Spaces 5
Garage Y
Building
Story 1
Foundation Block
Sewer Public Sewer
Water Public
Architectural Style Cape Cod
Level or Stories 1
Additional Building Above Grade, Below Grade
Structure Type Brick,Paneled Walls,Dry Wall
New Construction N
Schools
School District Exeter Township
Others
Senior Community No
Tax ID 43-5325-12-87-8466
Ownership Fee Simple
SqFt Source Assessor
Acceptable Financing Cash, Conventional
Listing Terms Cash, Conventional
Financing Cash,Conventional
Special Listing Condition Standard
Read Less Info
Want to know what your home might be worth? Contact us for a FREE valuation!

Our team is ready to help you sell your home for the highest possible price ASAP

Bought with Barry Ciabattoni • RE/MAX Of Reading
GET MORE INFORMATION
REALTOR® | SRES | Lic# RS272760






