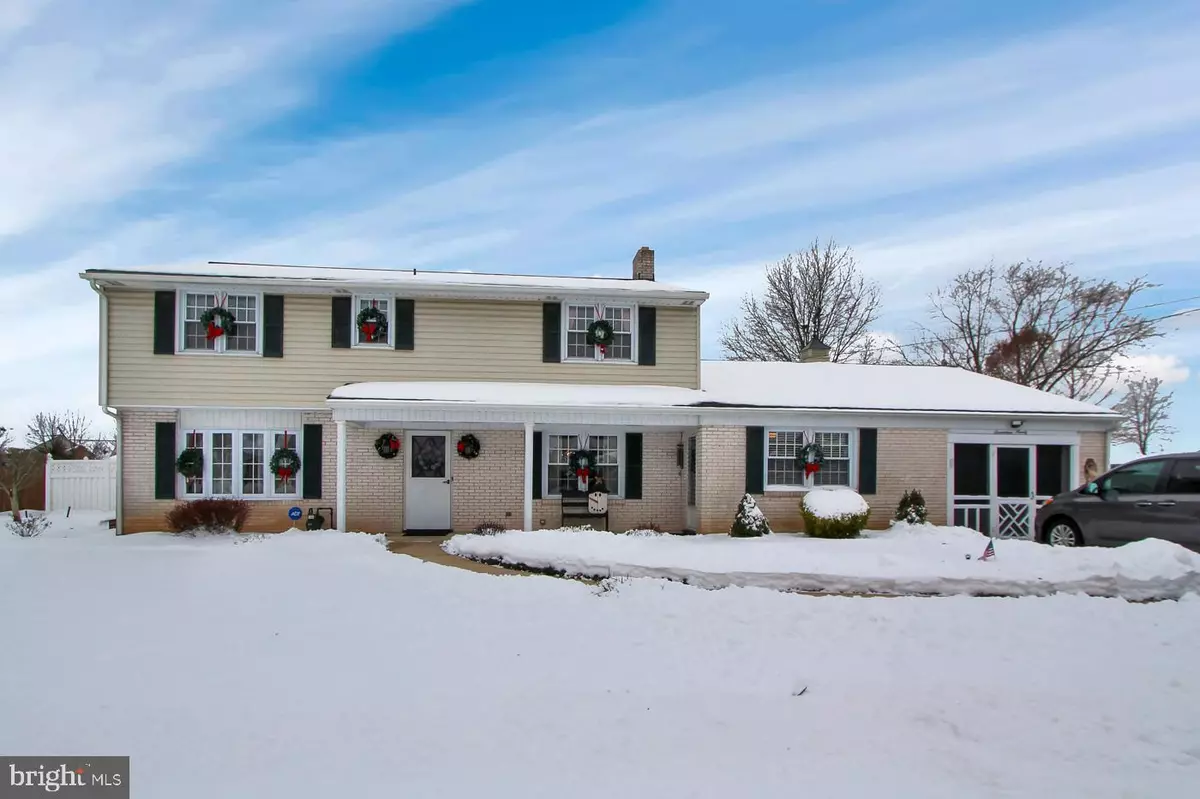$281,000
$281,000
For more information regarding the value of a property, please contact us for a free consultation.
4 Beds
3 Baths
2,948 SqFt
SOLD DATE : 02/12/2021
Key Details
Sold Price $281,000
Property Type Single Family Home
Sub Type Detached
Listing Status Sold
Purchase Type For Sale
Square Footage 2,948 sqft
Price per Sqft $95
Subdivision Shiloh
MLS Listing ID PAYK150554
Sold Date 02/12/21
Style Colonial
Bedrooms 4
Full Baths 2
Half Baths 1
HOA Y/N N
Abv Grd Liv Area 2,548
Originating Board BRIGHT
Year Built 1968
Annual Tax Amount $5,605
Tax Year 2020
Lot Size 0.351 Acres
Acres 0.35
Property Description
Ready for Summer ? Check out this well maintained 2 story Colonial with a beautiful in-ground pool. 4 beds , 2.5 baths plus a partially finished lower level. Oversized garage, fits 2 small cars tandem, currently being used as a 4 Season room with it's own heating and air conditioning and french doors that lead out to a fenced in backyard oasis . Heated 20 x 48 inground pool, with new liner and new pump, deck for entertaining, basketball hoop concrete area, and large shed that doubles for storage as well as an additional 1/2 bath in rear for easy pool access. Formal Dining room has hardwood floors, large front window, crown molding and chair rail. Very large sunlit living room w/ front bay window and plush carpeting. Kitchen features a eat at bar top area, lots of countertop space and cabinets, all kitchen appliances stay. 1st floor laundry room . Additional family room on 1st floor complete with ceiling fans and Gas Burning Fireplace. Upstairs find 4 bedrooms all with berber carpeting and ceiling fans. Owner's suite features a full bath w/ stand up shower. Finished den in lower level plus tons of storage space/ workshop area too. Replacement windows through out. 1 Yr. HSA home warranty included
Location
State PA
County York
Area West Manchester Twp (15251)
Zoning RESIDENTIAL
Rooms
Basement Full, Partially Finished, Shelving, Sump Pump
Interior
Interior Features Crown Moldings, Formal/Separate Dining Room
Hot Water Natural Gas
Heating Forced Air, Heat Pump(s)
Cooling Central A/C
Flooring Carpet, Hardwood, Ceramic Tile
Fireplaces Number 1
Fireplaces Type Gas/Propane, Mantel(s)
Equipment Dishwasher, Oven/Range - Gas, Microwave, Refrigerator
Fireplace Y
Window Features Replacement
Appliance Dishwasher, Oven/Range - Gas, Microwave, Refrigerator
Heat Source Natural Gas, Electric
Laundry Main Floor
Exterior
Exterior Feature Porch(es), Deck(s)
Garage Garage - Front Entry, Garage Door Opener, Oversized, Inside Access
Garage Spaces 3.0
Fence Rear
Pool Heated, In Ground
Waterfront N
Water Access N
Roof Type Architectural Shingle
Accessibility None
Porch Porch(es), Deck(s)
Attached Garage 1
Total Parking Spaces 3
Garage Y
Building
Story 2
Foundation Crawl Space
Sewer Public Sewer
Water Public
Architectural Style Colonial
Level or Stories 2
Additional Building Above Grade, Below Grade
New Construction N
Schools
High Schools West York Area
School District West York Area
Others
Senior Community No
Tax ID 51-000-25-0043-00-00000
Ownership Fee Simple
SqFt Source Assessor
Acceptable Financing Cash, Conventional, FHA, VA
Listing Terms Cash, Conventional, FHA, VA
Financing Cash,Conventional,FHA,VA
Special Listing Condition Standard
Read Less Info
Want to know what your home might be worth? Contact us for a FREE valuation!

Our team is ready to help you sell your home for the highest possible price ASAP

Bought with Linda K Werner • Berkshire Hathaway HomeServices Homesale Realty
GET MORE INFORMATION

REALTOR® | SRES | Lic# RS272760






